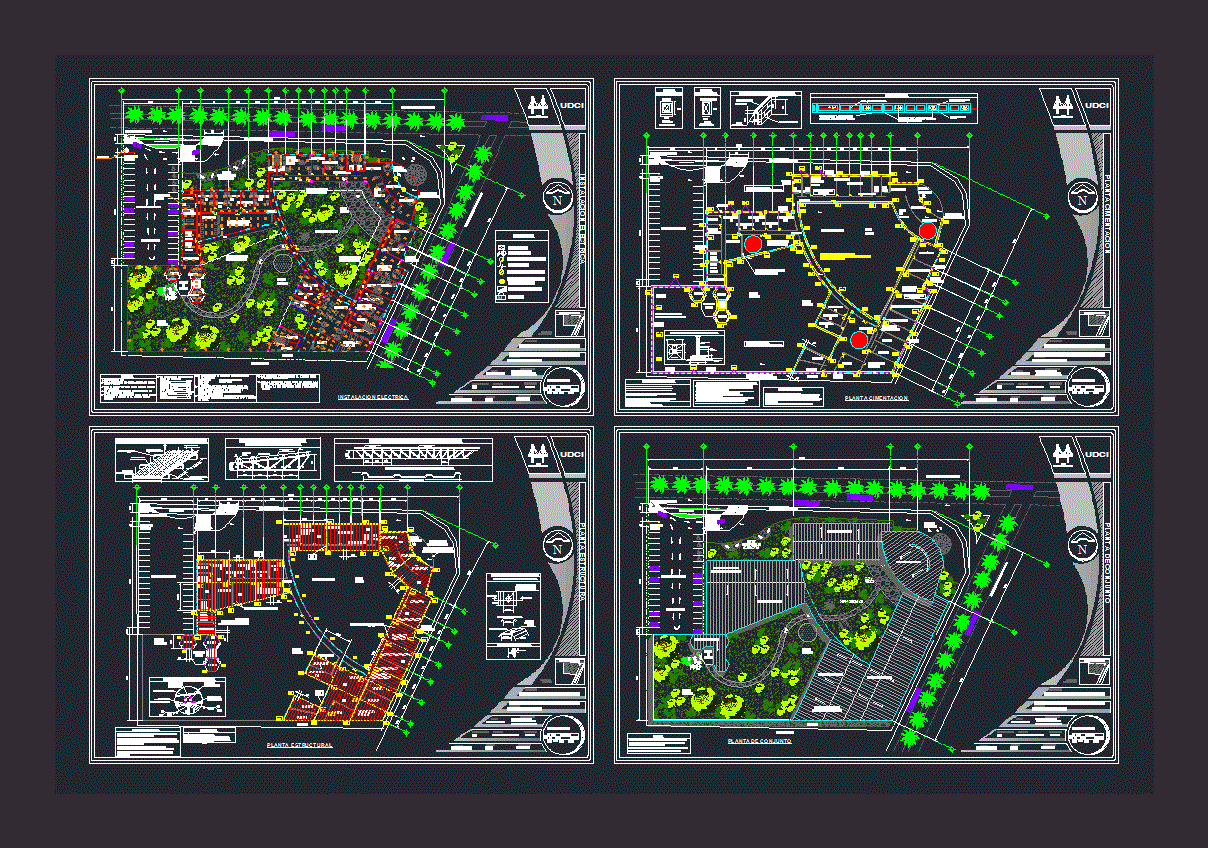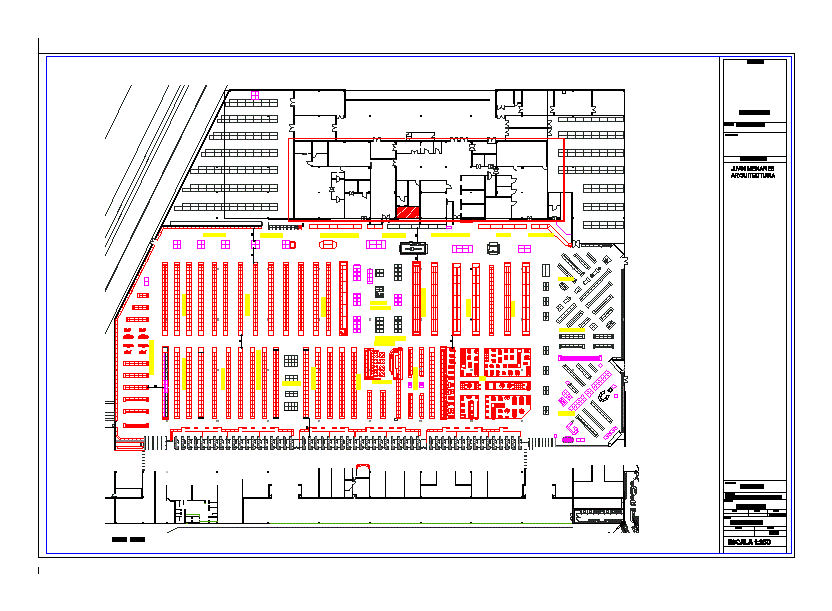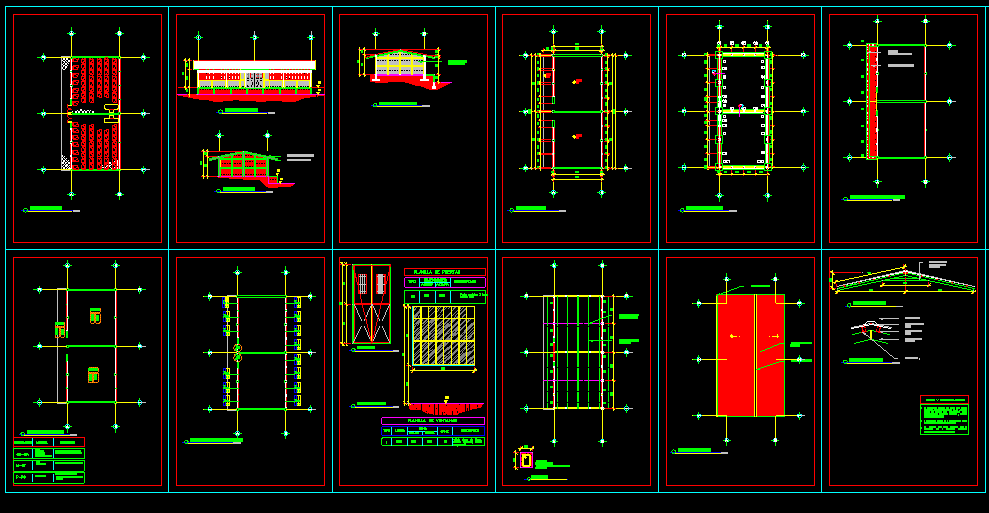Kids Stay DWG Detail for AutoCAD

This stay Detailed architectural plant; You fahadas cuts; whole plant; electrical and hydraulic systems; housing and construction details; structure; plant and laying of foundations; galvatecho cover with acoustic and thermal conditioning; block perimeter walls; multyceiling intermediate walls; everything comes in look details
Drawing labels, details, and other text information extracted from the CAD file (Translated from Spanish):
pedagogy, archivist, offices and cubicles, adjoining, npt, footings, maximum separation, polynes, boardroom, pedestrian sidewalk, sze, waiting room, address, administration, lobby, prom and promotion health, food store, nutrition, psychology , multiple uses to maternal, civic patio, dining room, kitchen, wc muj, wc hom, wc muj, wc hom, laundress, laundry area, septic, wc children, wc girls, parking, staff rest, laundry area, winery general, maternal a, infants c, garbage deposit, potty, personal lobby, infants b, infants, reception, av. of the insurgents, main access, architectural plant, date :, shift:, location:, Maria Guadalupe Galician Lopez, evening, meters, graphic scale:, udci, scale:, location :, quarter:, material:, architectural design, surface :, teacher:, arq. margot lopez, pedestrian sidewalk, classroom plaza, rest areas for the public, personal access, corridor, courts and facades, m.g. construction, firm or, slab, proel board, nipple, false ceiling, abs pipe, water cistern, pvc potable water pipe, projection roof flown, playground, green areas, notes: notes inst. hydraulic: notes inst. sanitary:, pvc pipe, water cistern, vehicular access, ventilate, adapter, cespol, pvc pipe, the installation sera of abs, foundation plant, structural notes :, to the municipal discharge, square of classrooms, concrete firm of, vibro-compressed with a maximum absorption, with effort to the compression, vertical, ka, plant structure, projection roof flown from sheet held with steel tensioner, structure projection of open soul to a water and straight, concrete, template, isolated footing, die, beam, detail insulated shoe for beam, steel plate, ka castle, reinforced concrete castle, enclosure lock, reinforced concrete lock, internal dividing walls seran de multymuro, galvatecho panel, open soul structure, pl, simbology :, with concrete, rebar to firm ground, level of firm terrain, template of, poor concrete, mesh e., wall of, block, screed of block, or hollow filling, arming, running shoe boundary, of perimeter walls, soffits, floors, walls, description of finished, lead plaster finish and rule with finish enamel paint mark comex white color, clv, yi, vp, termination in slab with thermosofused membrane waterproofing, dlp, plaster finish and lead ruler with vinyl vinyl finish mark comex vinimex white, exterior rustic finish flattened mortar, repellated and refined, vinyl vinyl finish white Vinimex brand finish, wall covered with apparent red brick tile, rodboard, rod, nominal d, structural specifications, detail trabes, the material that will be used for fixing the galvatecho and its overlaps will be cover clips, fixing detail galvatecho panels in polynes, polyurethane foam, steel supports for polin, notes of beams, foundation notes, firm and filled, enclosure trabe, assembly plant, roof ceiling projection, roof panel ternium galvatecho, instal electrical connection, connections or ties inside the conduits., weatherproof., cable., will make with connectors suitable to the type and size, ensure its continuity., in the wiring: galvanized sheet die cut, type poliducto ., slabs or firm., will be the following, line: black, line: red, line: blue, connections will be made with connectors that, of cfe, and the respective laws and regulations, neutral: white or gray, earth: green, luminaire ………………………….. roof, register box …………. ……….. variable, premises, meter, load center, simple contact, single damper, flying buttress, luminaire, protective contact, humidity, print …., connection, load center , the rainwater will be collected through perimeter gutters that will guide the water to a cistern to be reused in the irrigation system.
Raw text data extracted from CAD file:
| Language | Spanish |
| Drawing Type | Detail |
| Category | Hospital & Health Centres |
| Additional Screenshots |
 |
| File Type | dwg |
| Materials | Concrete, Plastic, Steel, Other |
| Measurement Units | Metric |
| Footprint Area | |
| Building Features | Garden / Park, Deck / Patio, Parking |
| Tags | abrigo, architectural, autocad, cuts, DETAIL, detailed, DWG, electrical, geriatric, hydraulic, plant, residence, shelter, stay |








