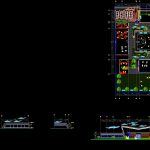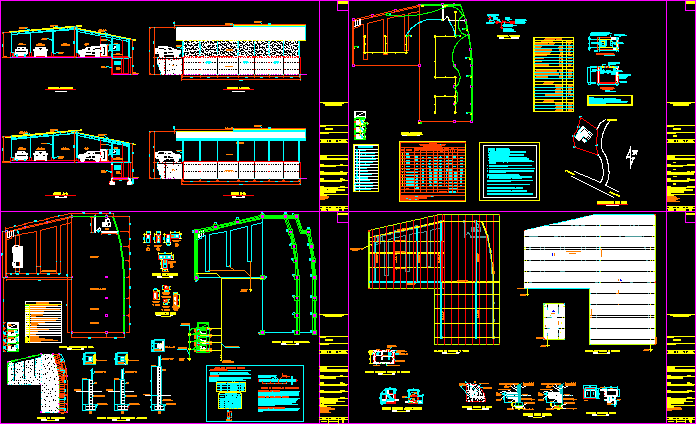Kinder DWG Block for AutoCAD
ADVERTISEMENT

ADVERTISEMENT
Kinder owners 3 lounges, multipurpose court, administrative area, green area, parking, breakfast,. Auditorium
Drawing labels, details, and other text information extracted from the CAD file (Translated from Spanish):
street: manuel fernando soto, street: francisco javier mine, green area, access, reception, court multiple uses, parking, centrolam curve sheet, support belts, coverlit sheet, in all nodes, reinforcement plate, discipline and work, golden fisch , hotel, date, elaborate, scale, review, key, project, north, no., by, prepared for, authorize, general notes, revisions, university, tollancingo, location, kinder, architectural, arq, facade, key of nose, meter, globe key, water intake, detail title, aa, scale, address, boardroom, nursing, waiting room
Raw text data extracted from CAD file:
| Language | Spanish |
| Drawing Type | Block |
| Category | Schools |
| Additional Screenshots |
 |
| File Type | dwg |
| Materials | Other |
| Measurement Units | Metric |
| Footprint Area | |
| Building Features | Garden / Park, Parking |
| Tags | administrative, area, autocad, block, College, court, DWG, green, kindergarten, library, multipurpose, parking, school, university |








