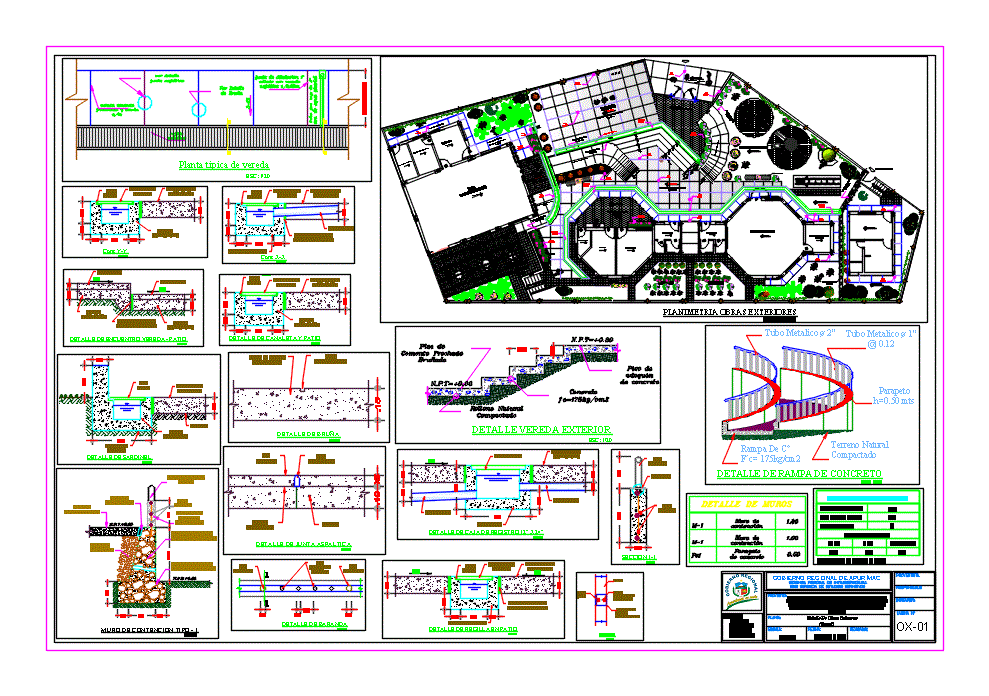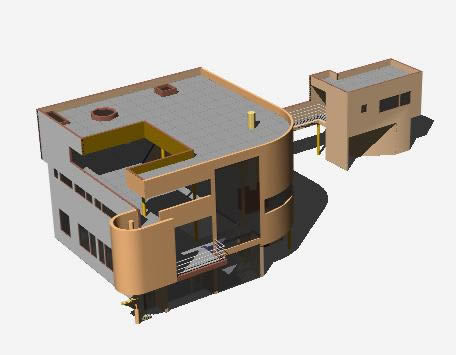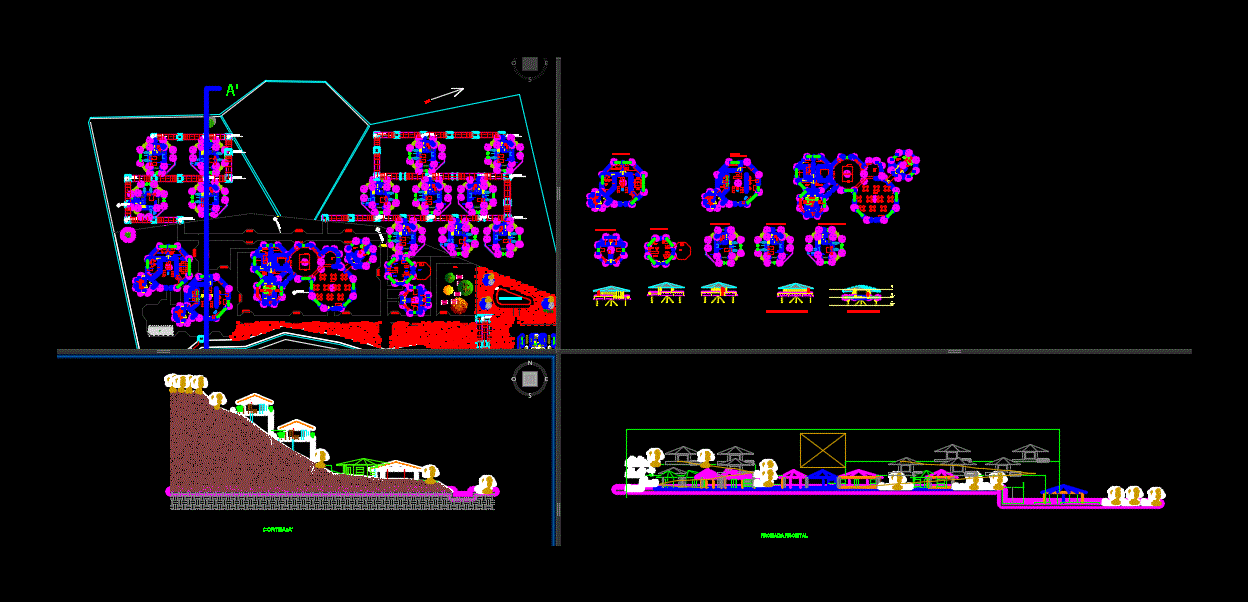Kinder Garden DWG Block for AutoCAD

GARDENS – exterioes works
Drawing labels, details, and other text information extracted from the CAD file (Translated from Spanish):
p. of arq enrique guerrero hernández., p. of arq Adriana. rosemary arguelles., p. of arq francisco espitia ramos., p. of arq hugo suárez ramírez., metal grid, variable, technical specifications, retaining wall, concrete parapet, detail of walls, mechanical properties of the ground, bearing capacity, source: study of soil mechanics, main income, ss.hh. girls, ss.hh. children, topic, address, s.h. educational, educational, dep. educational material, pedagogical classroom, dep. of food, kitchen, classroom psychomotricity, dep. cleaning, burnished cement floor bruñado, concrete paving floor, ramp up, playground, ecological dump, retaining wall, service sidewalk, teacher entry, climbs tiers, sand floor, prop. july borda, prop. anita ccolluni, i.e.i tarani, n. m., road to antilla, est. rincon toilet, est. corner art, est. corner home, reading, dep. educational material, ceiling projection, non-slip ceramic floor, est. rincon library, toilet, home, art, ceramic floor anti-slime, revised :, date :, scale :, plane :, project :, indicated, designer., digitador :, responsible :, regional government of apurímac, location, prov. : abancay, dist. : curahuasi, region: apurimac, place: tarani, detail of exterior works
Raw text data extracted from CAD file:
| Language | Spanish |
| Drawing Type | Block |
| Category | Schools |
| Additional Screenshots | |
| File Type | dwg |
| Materials | Concrete, Other |
| Measurement Units | Metric |
| Footprint Area | |
| Building Features | Garden / Park, Deck / Patio |
| Tags | autocad, block, College, DWG, garden, gardens, kindergarten, library, school, university, works |








