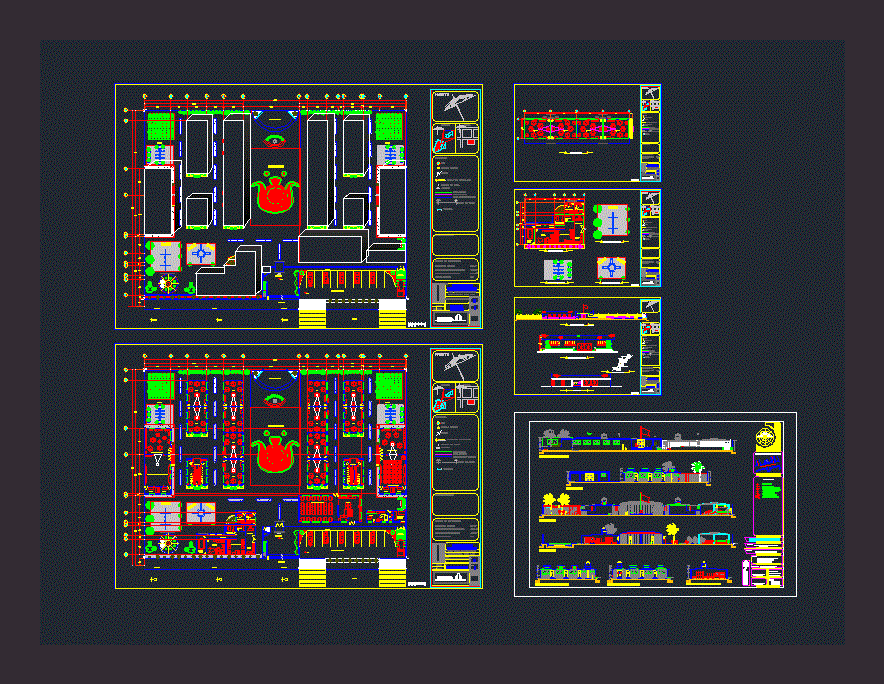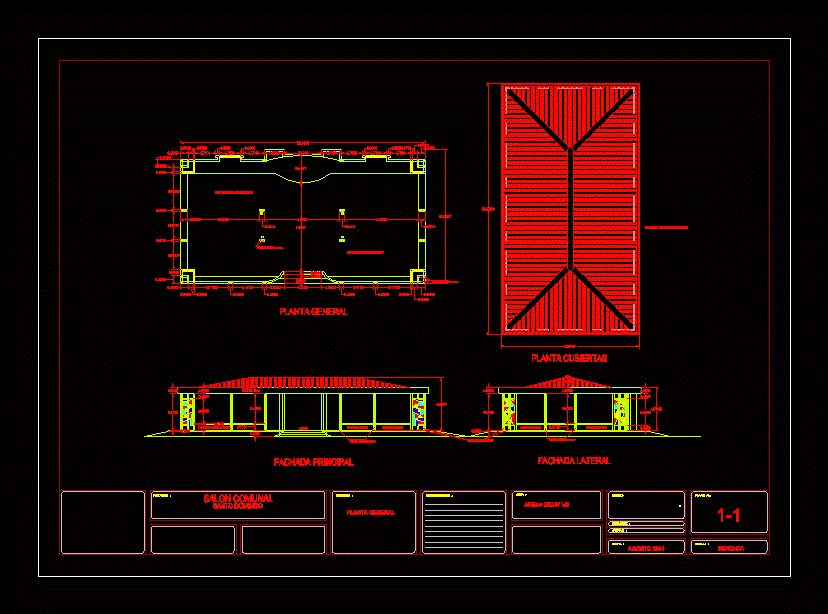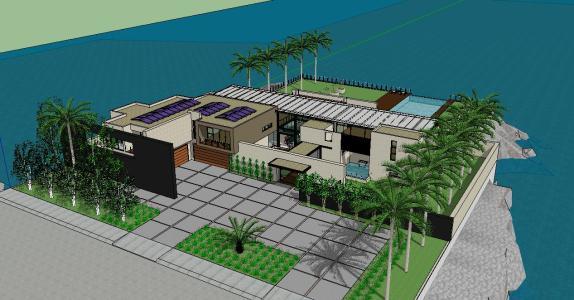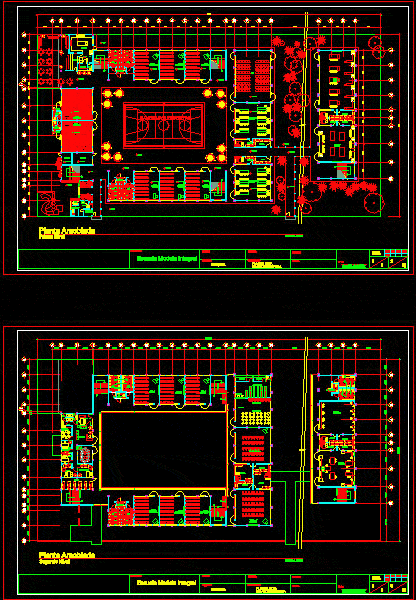Kinder Garden DWG Block for AutoCAD

Kinder garden; It is comprised of twelve classrooms which are for 25 children each; It has area of ??government; computer room; Multipurpose room; ludo – teak; dining room for 120 children as well as the service area; main concourse features outdoor theater and plots. General features architectural plants; srea government; classroom area; childish games ; facades; whole plant
Drawing labels, details, and other text information extracted from the CAD file (Translated from Spanish):
av. fray servando teresa de mier, francisco coss, guadalupe victoria, lenovo, architectural plant, vf, runs, change of material in plafon, change of material in wall, change of material in floor, change of level in plafon, ramirez martinez eduardo robledo yslas oscar ruiz zuñiga norm, dimension: meters, children’s garden, west classroom facade, c-c ‘court, wading pool, b-b’ court, court dressing rooms girls, facade classrooms east, integral architecture iii, signature of the client, signature of the dro, plane :, ing. arq alfonso courts kings, ing. arq daniel martinez hernandez, oesi, professors :, students :, courts and facades, content :, location :, floor level, symbology, roof rack, floor level change, elevation level, location sketch, a-a cut ‘, main facade, room, boards, wc women, office, director, teacher’s room, doctors, services, wait, w.c. men, reception, multipurpose room, warehouse, library-library, government, library and multipurpose room, north, date, act., scale, location, plan, owner, p.r.o, project, projected, no. flat, key, july adrián sánchez rocha, hueypoxtla edo. mex, c.l.regional, c.l.local, d. f., mexico, state, mts., creates, architecture, specifications :, simbology :, table of surfaces, hueypoxtla, architectural, ing. arq marco polo reyes rodriguez, axis, measure door, cut, level finished floor, change of level, access, line wall, line of axis, line of projection, line of cut, window, josé edgar murcio martinez, parking, sidewalk, patio , maneuvers, kitchen, outdoor theater, computer room, language room, plots, bathroom, bedroom, container, garbage, aromatic flowers, agricultural land, medicinal, stone slab floor, stone masonry wall, patio civic, slab projection, washbasin, classroom area, open, government area, pergola projection, emiliano zapata monument, psychomotor games, street, plant, health, classroom, multipurpose room, main facade, garden detail
Raw text data extracted from CAD file:
| Language | Spanish |
| Drawing Type | Block |
| Category | Schools |
| Additional Screenshots | |
| File Type | dwg |
| Materials | Masonry, Other |
| Measurement Units | Metric |
| Footprint Area | |
| Building Features | Garden / Park, Pool, Deck / Patio, Parking |
| Tags | area, autocad, block, children, classrooms, College, computer, DWG, garden, government, library, room, school, university |








