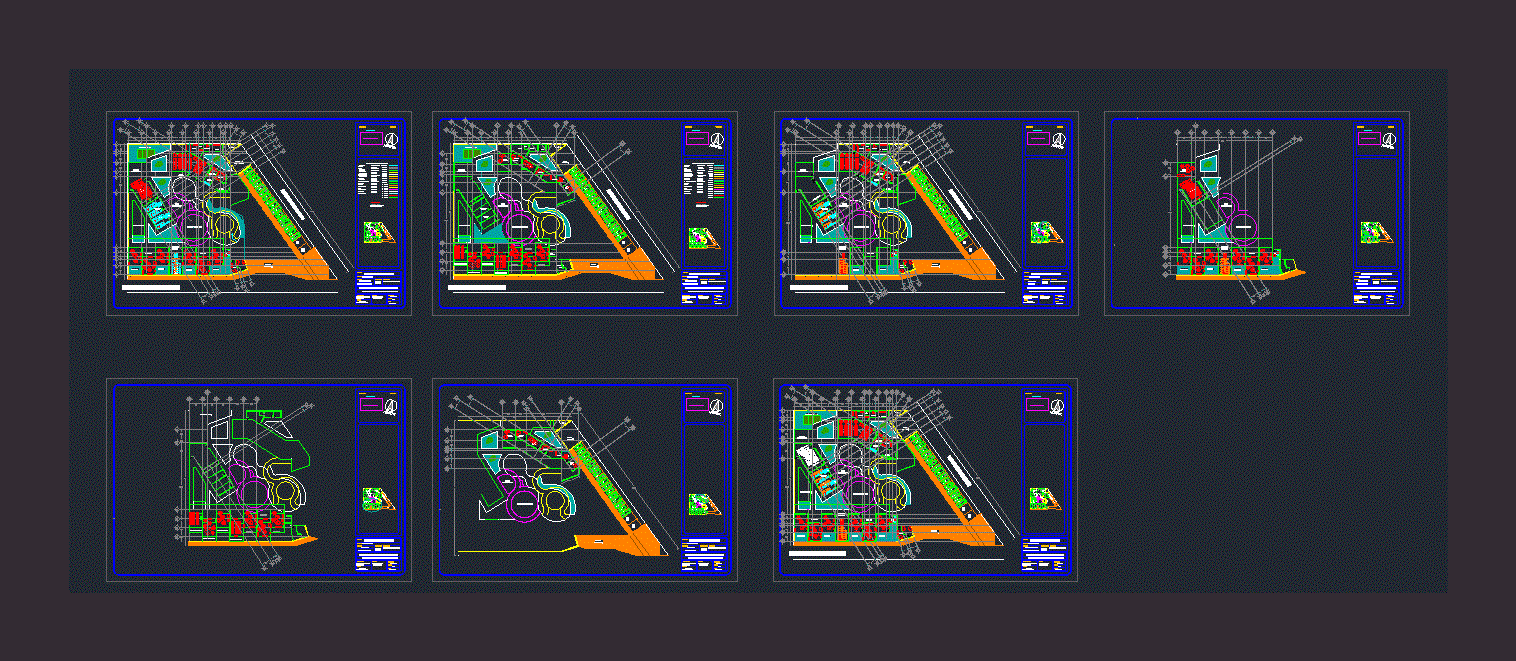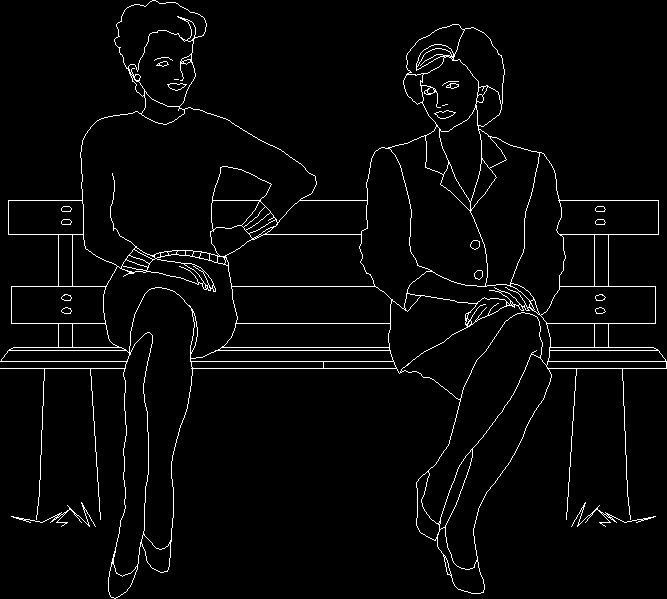Kinder Garden DWG Block for AutoCAD

It is a garden of Urban Children; in the State of Tabasco.
Drawing labels, details, and other text information extracted from the CAD file (Translated from Spanish):
north, via comalcalco-paradise., secondary route., wading pool., waste deposits., concierge., Intendance., yard maneuvers., academic division of engineering and architecture, location :, orientation :, date :, matter :, student :, dimensions :, scale :, location :, project :, plane of :, key of the plane :, owner :, project ii :, meters, children’s garden paradise., architectural, architectural plant, paradise, tabasco, carlos alfonso , silván ocaña, arq. Narciso Alberto, Perez Nuila, Autonomous University of Tabasco Juárez, educational spaces, cellar., Paradise, Tabasco, City Hall of Paradise., Arts Hall., Classroom Tic., Music Room., Extension, services, extensions, pedagogical area , pedogogical area, administration, dimensions with deleted dimension extensions and arrowheads., graphic file – architectural plants:
Raw text data extracted from CAD file:
| Language | Spanish |
| Drawing Type | Block |
| Category | Schools |
| Additional Screenshots |
 |
| File Type | dwg |
| Materials | Other |
| Measurement Units | Metric |
| Footprint Area | |
| Building Features | Garden / Park, Pool, Deck / Patio |
| Tags | autocad, block, children, College, DWG, garden, library, school, state, tabasco, university, urban |








