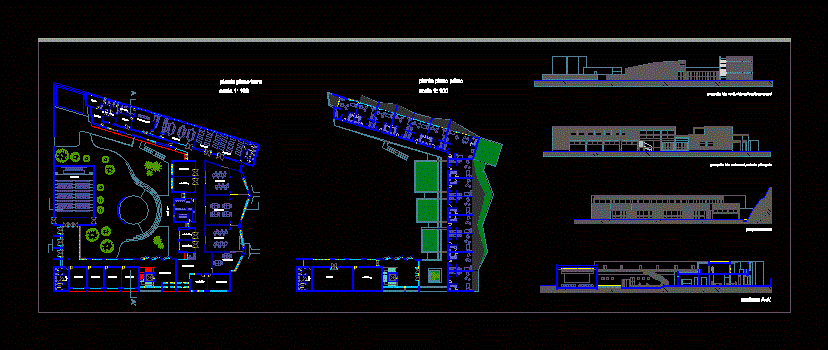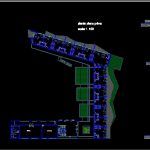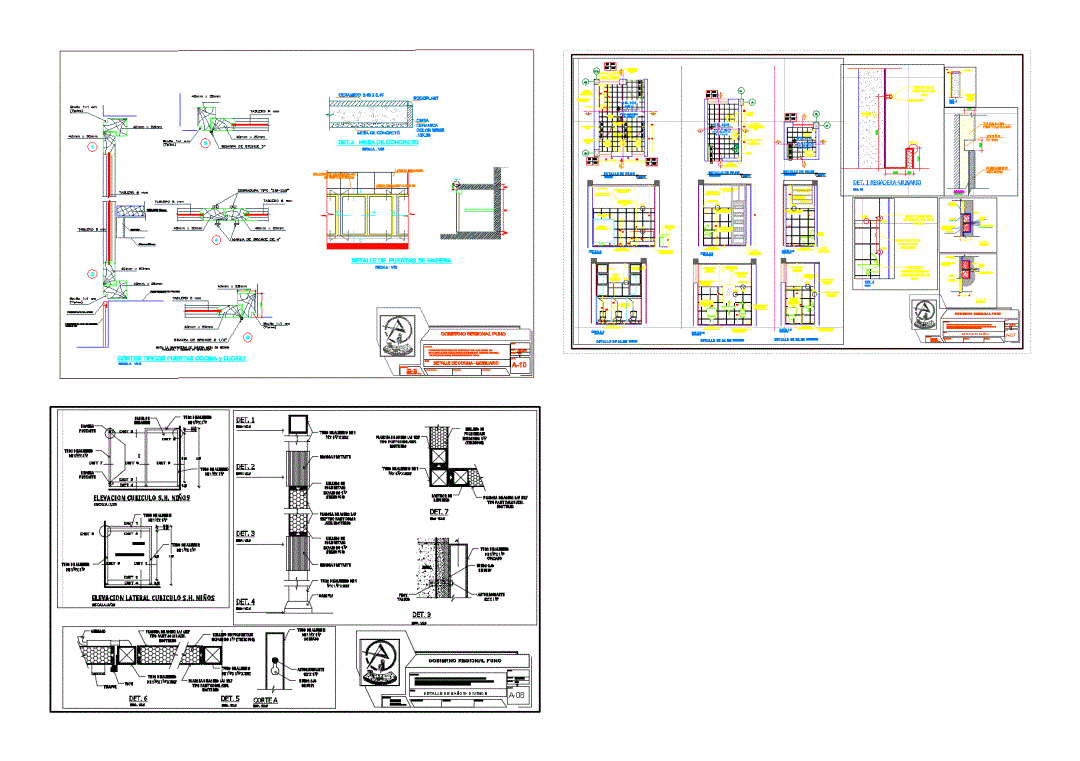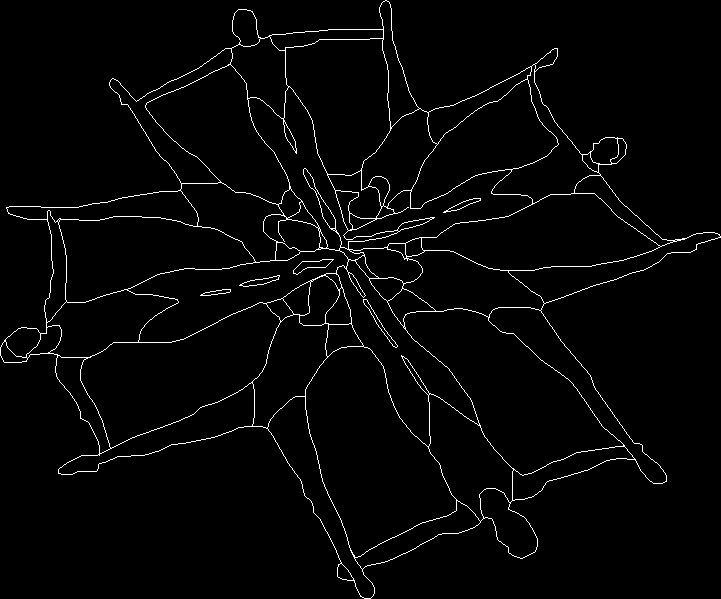Kinder Garden DWG Elevation for AutoCAD
ADVERTISEMENT

ADVERTISEMENT
General Planimetria – appointments – elevations
Drawing labels, details, and other text information extracted from the CAD file (Translated from Italian):
library, toilets, coordinator, antistress space, reception hall, toilets, personal services, laundry, storage, sleeping area, bathroom cook, kitchen and accessories, cafeteria, pantry, a-a ‘section, south side elevation, south side elevation -over, main entrance, north side view, view of the congress hall, first floor plan, ground floor plan
Raw text data extracted from CAD file:
| Language | Other |
| Drawing Type | Elevation |
| Category | Schools |
| Additional Screenshots |
 |
| File Type | dwg |
| Materials | Other |
| Measurement Units | Metric |
| Footprint Area | |
| Building Features | |
| Tags | appointments, autocad, children, College, DWG, elevation, elevations, garden, general, library, planimetria, school, university |








