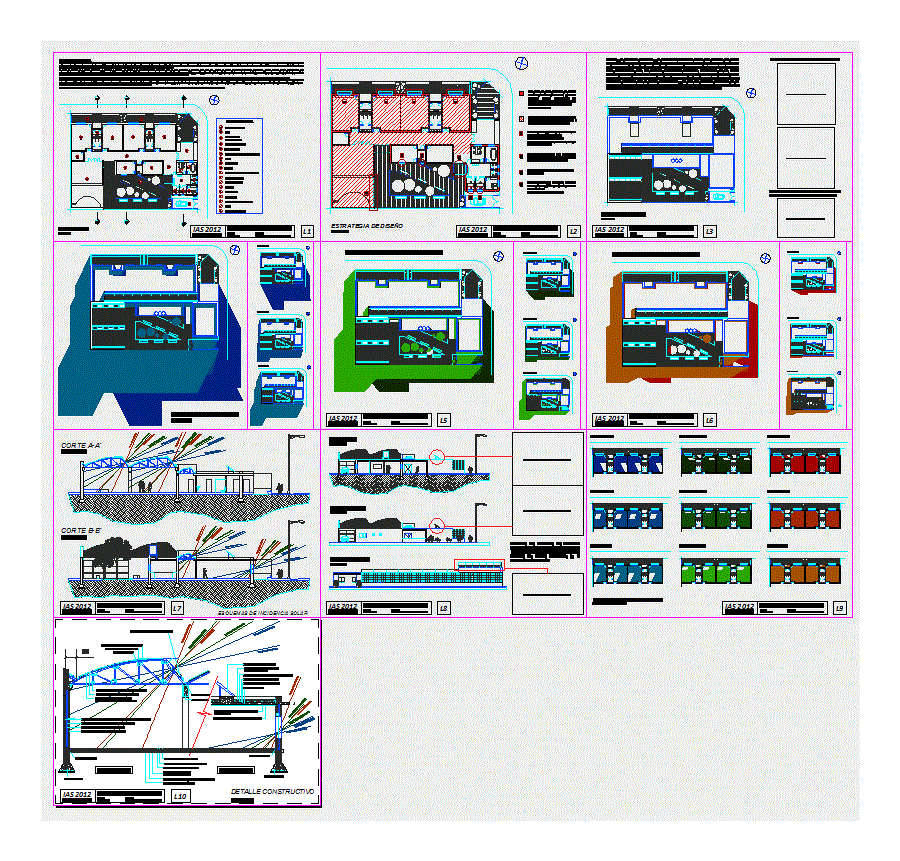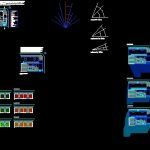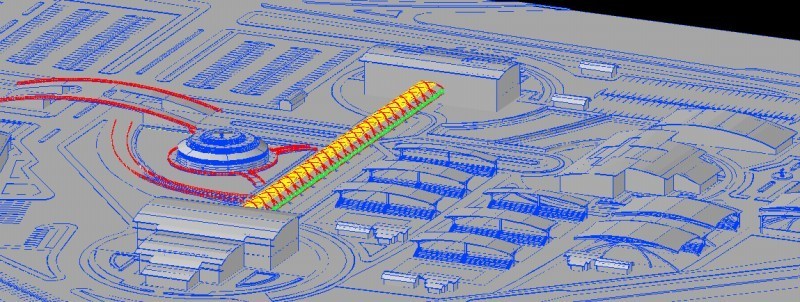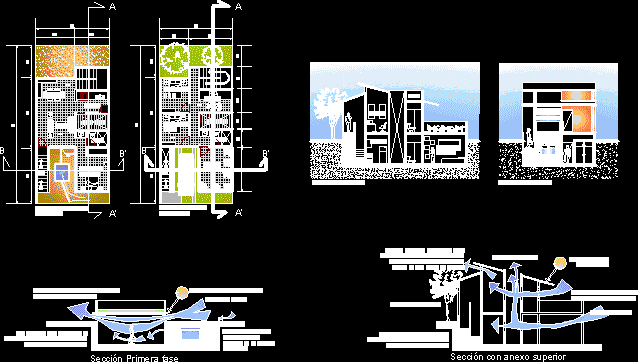Kinder Garden DWG Full Project for AutoCAD

Kindergarten project located in Mar del Plata; Argentina. Bioclimatic analysis; plants; courts; views and construction details
Drawing labels, details, and other text information extracted from the CAD file (Translated from Galician):
Expansion chamber, galvanized silver plate cover, expansion classrooms, classroom, classroom and deposits support, entrance – wait, circulation, deposit – machine room, sum, library, office, hall – sector exhibitions, waiting, sanitary, address, coordinating boxes, patio, photovoltaic panel integrated into carpentry, superposition of winter shadows, overlapping equestrian shadows, overlay of summer shadows, parking, areas with direct solar gain through carpentry in vertical walls and through rajas practiced in roofs, dilation joint, hydrophobic isolation, elastomeric membrane in situ, suspended ceilings of plaster rock plates, solar incidence schemes, sector sum, sector classrooms, student adrian colavitta, teachers arqs. claudio delbene – sebastian porchetto, study of angles and solar heights, evans – from schiller, infants garden – sea of silver, location scheme of solar direct flow vacuum tube collectors and photovoltaic panels. In the case of the latter, they are integrated into the carpentry of the roof.
Raw text data extracted from CAD file:
| Language | Other |
| Drawing Type | Full Project |
| Category | Parks & Landscaping |
| Additional Screenshots |
 |
| File Type | dwg |
| Materials | Other |
| Measurement Units | Metric |
| Footprint Area | |
| Building Features | Garden / Park, Deck / Patio, Parking |
| Tags | analysis, argentina, autocad, bioclimatic, bioclimatic architecture, bioclimatica, bioclimatique, bioklimatischen, del, durable, DWG, full, garden, kindergarten, la durabilité, located, mar, nachhaltig, nachhaltigkeit, plants, plata, Project, sustainability, sustainable, sustentabilidade, sustentável |








