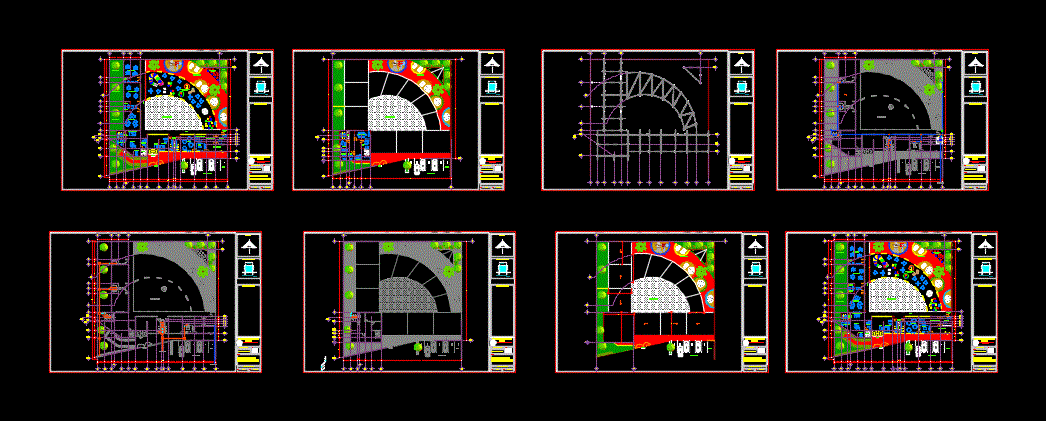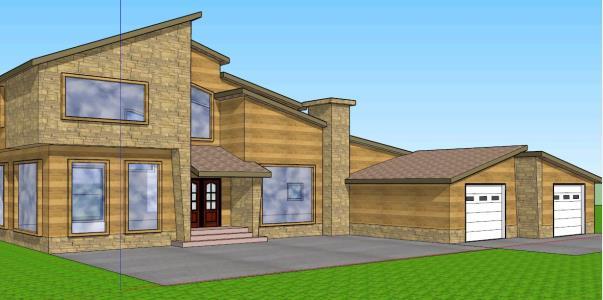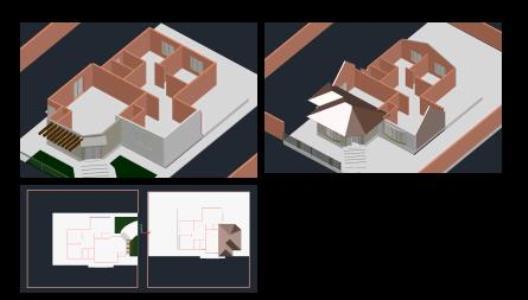Kinder Garden DWG Plan for AutoCAD

Plan a kindergarten with architectural plants – plants hydraulic sanitary and electrical installation
Drawing labels, details, and other text information extracted from the CAD file (Translated from Spanish):
court, health services, waiting room, reception, secretary, stairs, direction, personnel control, access, nursing, control, pipelines, dining room, service yard, first grade, second grade, third grade, sanitary, hallway, classroom outdoor, psychology, pedagogy, nutrition, boardroom, social work, kitchen garden, scale:, date:, university autonomic juarez, academic division of engineering and architecture, lic. in architecture, tabasco, key :, plan :, project :, symbology, north, projected :, teacher :, architectural plant, kindergarten, jorge armando hernandez custodio, arq.narciso alberto perez nuila, sketch map, adjoining , plane of structure, plane inst. hidraulica, s.a.f, b.a.n, municipal network, roof plant, ground floor
Raw text data extracted from CAD file:
| Language | Spanish |
| Drawing Type | Plan |
| Category | Schools |
| Additional Screenshots |
 |
| File Type | dwg |
| Materials | Other |
| Measurement Units | Metric |
| Footprint Area | |
| Building Features | Garden / Park, Deck / Patio |
| Tags | architectural, autocad, children, College, DWG, electrical, garden, hydraulic, installation, kindergarten, library, plan, plants, Sanitary, school, university |








