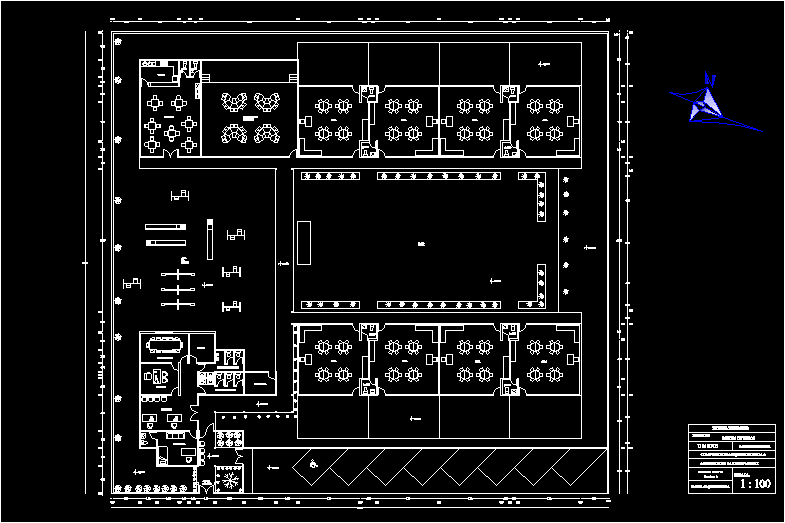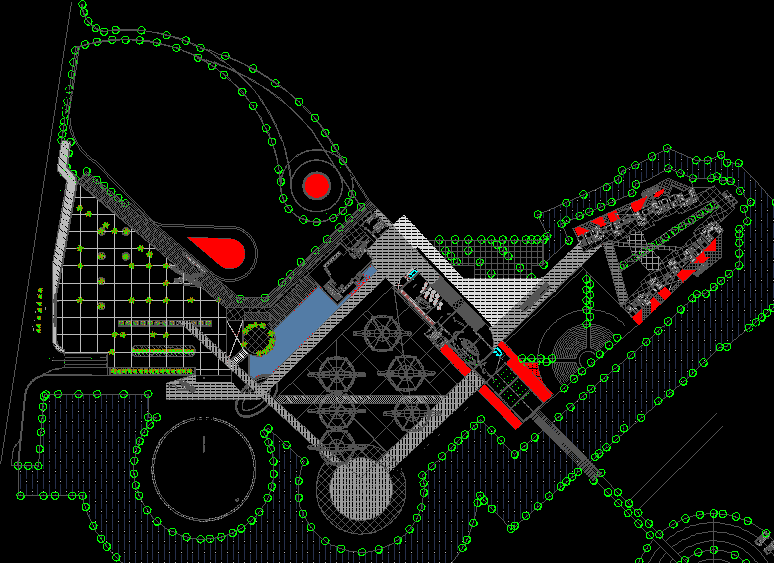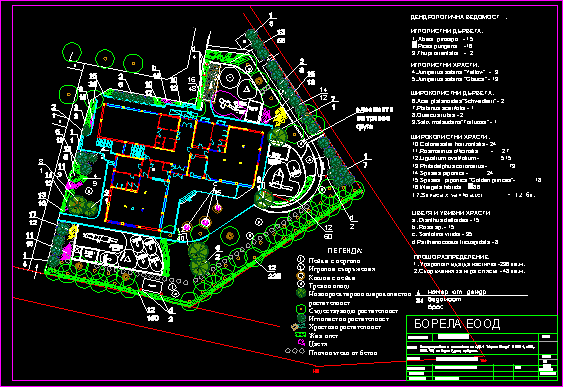Kinder Garden Mexico DWG Block for AutoCAD
ADVERTISEMENT

ADVERTISEMENT
kinder garden mexico – Plant
Drawing labels, details, and other text information extracted from the CAD file (Translated from Spanish):
address, reception, warehouse, boardroom, quartermaster, nursing, classroom, multipurpose room, main access, civic plaza, playground, dining room, kitchen, bathroom m, bathroom h, faculty of architecture, scale: aristoteles paz hernandez, kindergarten, project:, umsnh, preliminary delivery, architectural plant
Raw text data extracted from CAD file:
| Language | Spanish |
| Drawing Type | Block |
| Category | Schools |
| Additional Screenshots |
 |
| File Type | dwg |
| Materials | Other |
| Measurement Units | Metric |
| Footprint Area | |
| Building Features | Garden / Park |
| Tags | autocad, block, College, DWG, garden, library, mexico, plant, school, university |








