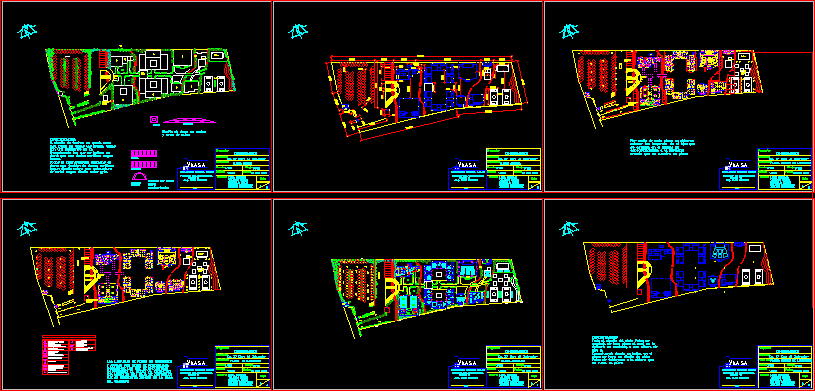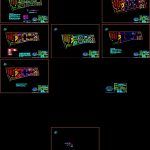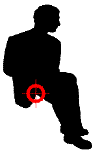Kindergarden DWG Block for AutoCAD

Kinder garden Plants- Installations – Structure
Drawing labels, details, and other text information extracted from the CAD file (Translated from Spanish):
washbasin, toilet, installation detail, npt, installation detail, pvc pipe, automatic closing or similar, helvex economizadora, chrome metal key, sink with tap, sink, tube supply, doors, chrome, American, metal, counter key, stainless steel, terminal, with register, siphon, galvanized, tube hg., male adapter, iron nipple, lavatastos, reception of children, parking, civic plaza, loading area service entrance , piñata area, swimming pools, courts, reception, secretariat, address, meeting room, secretary of the director, auditor and accountant, delivery of supplies and uniforms, collection of tuition, professors lounge, bookstore, warehouse, lost items, office , boxes, outdoor play area, cold room, food cellar, white wine cellar, workers’ room, kitchen, tables area, computer room, book shelves, carpet reading area, audiovisual room, warehouse, bus parking, kiosk of the guards, plant, symbol, double switch, simple switch, meaning, or indicated, lamp in sky with box, lighting on wall, lighting for, sky lamp, pole with double lamp, post don a lamp, bull’s eye, symbolism of illumination, octagonal, indicates name of the circuit, by circuit, indicates number of unit, a, b, c, d, special lamp in false sky, the pole lamps are turned on and off by means of photocells, only those who are in parking the rest is lit by means of a box of controls that is inside the house of the guardian, bathrooms and dressing rooms, ss library and computer, through this plane should be placed Lamps of the type stipulated in the specifications manual, at the exact distance shown in the drawing, bounded lighting plant, kindergarden, sheet :, date :, drawing :, vkasa, name :, design :, scale: , content :, address :, pr oyecto :, fvmm, ligia escobar valesca mateo gabriela corzo melissa carredano amilcar castañeda, mariano galvez university, note, faculty of architecture, design vi, arq. alina bastiani, joint plant, floor plan, lighting plant, furnished floor, bounded floor plan, ceilings, dome design in kitchen and classroom area, floor, elevation, front elevation, dome design for walking
Raw text data extracted from CAD file:
| Language | Spanish |
| Drawing Type | Block |
| Category | Schools |
| Additional Screenshots |
 |
| File Type | dwg |
| Materials | Steel, Other |
| Measurement Units | Metric |
| Footprint Area | |
| Building Features | Garden / Park, Pool, Parking |
| Tags | autocad, block, College, DWG, garden, installations, library, plants, school, structure, university |








