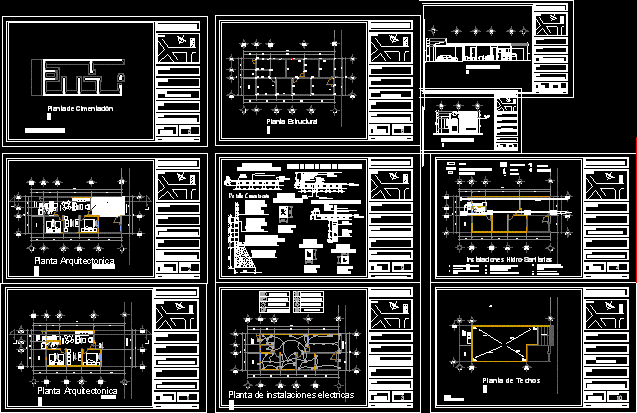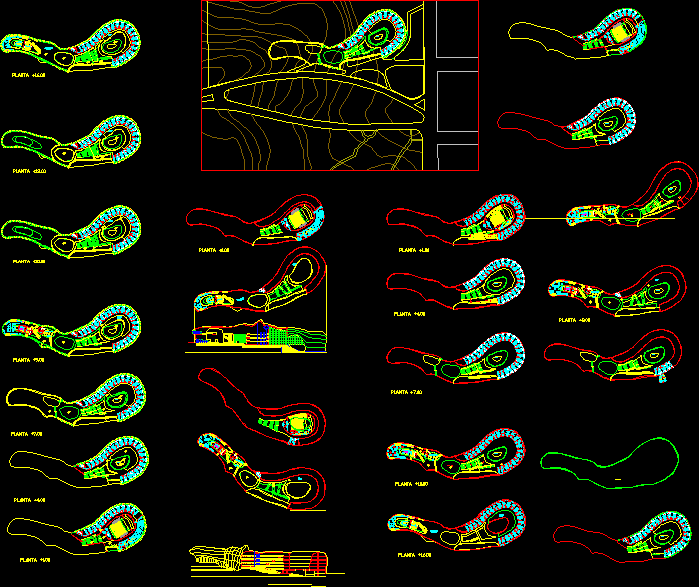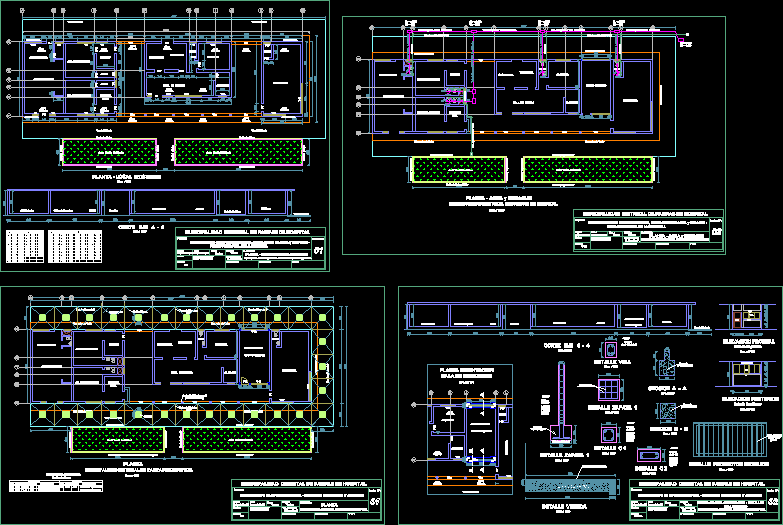Kindergarden Project DWG Full Project for AutoCAD
ADVERTISEMENT

ADVERTISEMENT
Kindergarden Project – Plants – Sections – Elevations
Drawing labels, details, and other text information extracted from the CAD file (Translated from Spanish):
exterior classroom, projection, garden, gazebo, patio, ceiling projection, plan:, project:, architecture – courts and elvations, number of sheet:, gardens, playground, psychomotricity area for crib, secretary, housing area, kitchen, direction, sanitation room and multipurpose, receipt, hall, ss.hh children, ss.hh girls, ss.hh, ss.hh staff, polished cement floor, distribution: first floor, ss.hh crib, interior elevation , court b – b, classroom elevation, court c – c, multipurpose room, housing area, lateral elevation, cut a – a, classroom, antler, main elevation, green area
Raw text data extracted from CAD file:
| Language | Spanish |
| Drawing Type | Full Project |
| Category | Schools |
| Additional Screenshots |
 |
| File Type | dwg |
| Materials | Other |
| Measurement Units | Metric |
| Footprint Area | |
| Building Features | Garden / Park, Deck / Patio |
| Tags | autocad, College, DWG, elevations, full, library, plants, Project, school, sections, university |








