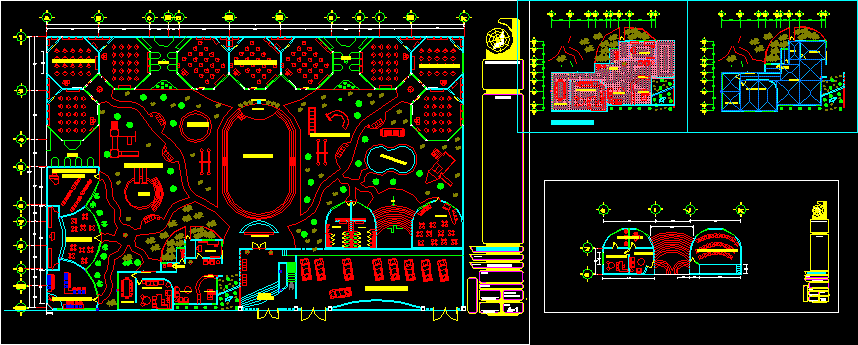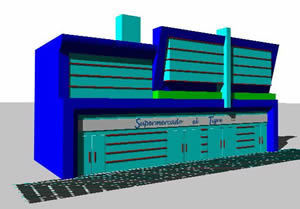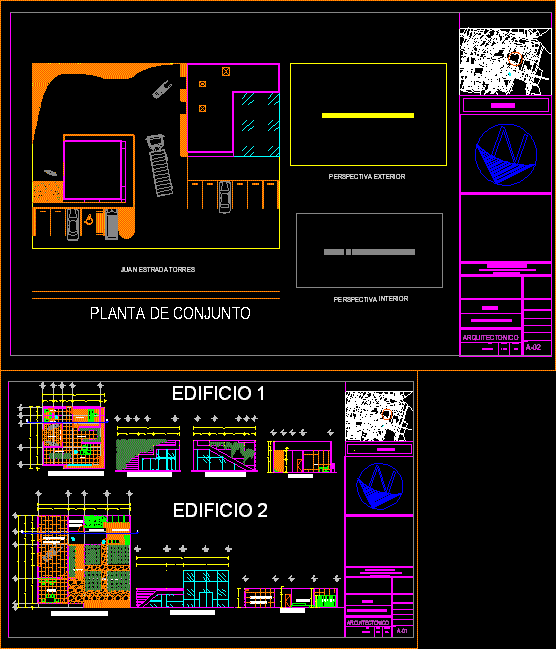Kindergarten DWG Block for AutoCAD
ADVERTISEMENT

ADVERTISEMENT
Kindergarten – Plants
Drawing labels, details, and other text information extracted from the CAD file (Translated from Spanish):
av. fray servando teresa de mier, francisco coss, guadalupe victoria, reception, restrooms, nursing, office director, secretary, waiting room, meeting room, mural newspaper, pedestrian, access, flagpole, civic patio, stage, wading pool, salon songs, library, computer room, parking, and games, playground, sandbox, plot, kiosk, location sketch, children’s garden, dimension: meters, signature of the dro, signature of the client, professors :, floor :, floor general, location :, content :, students :, symbology, gessell camera, waiting room, multipurpose room, psychology office, upstairs, girl’s bathrooms, child’s bathrooms, kitchen, service, reception, administrative area
Raw text data extracted from CAD file:
| Language | Spanish |
| Drawing Type | Block |
| Category | Schools |
| Additional Screenshots |
 |
| File Type | dwg |
| Materials | Other |
| Measurement Units | Metric |
| Footprint Area | |
| Building Features | Garden / Park, Pool, Deck / Patio, Parking |
| Tags | autocad, block, College, DWG, kindergarten, library, plants, school, university |








