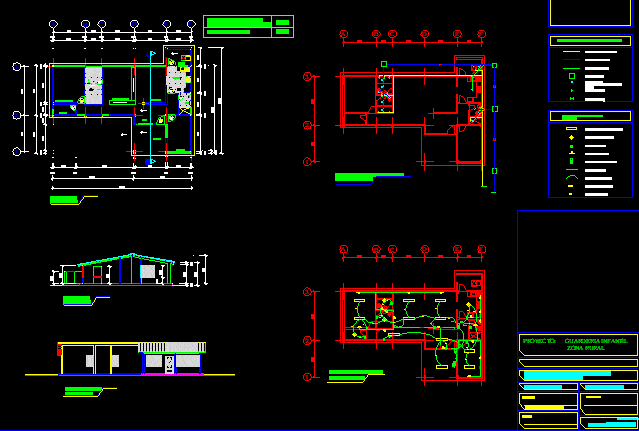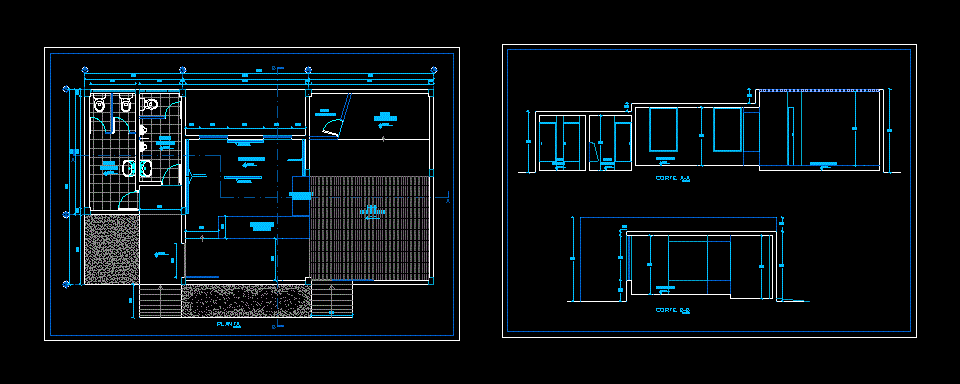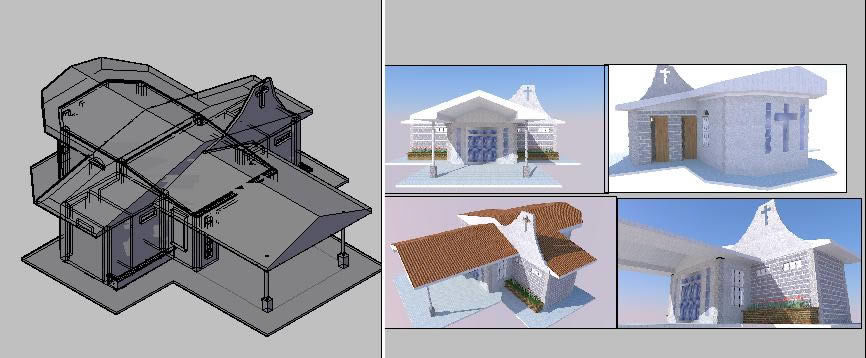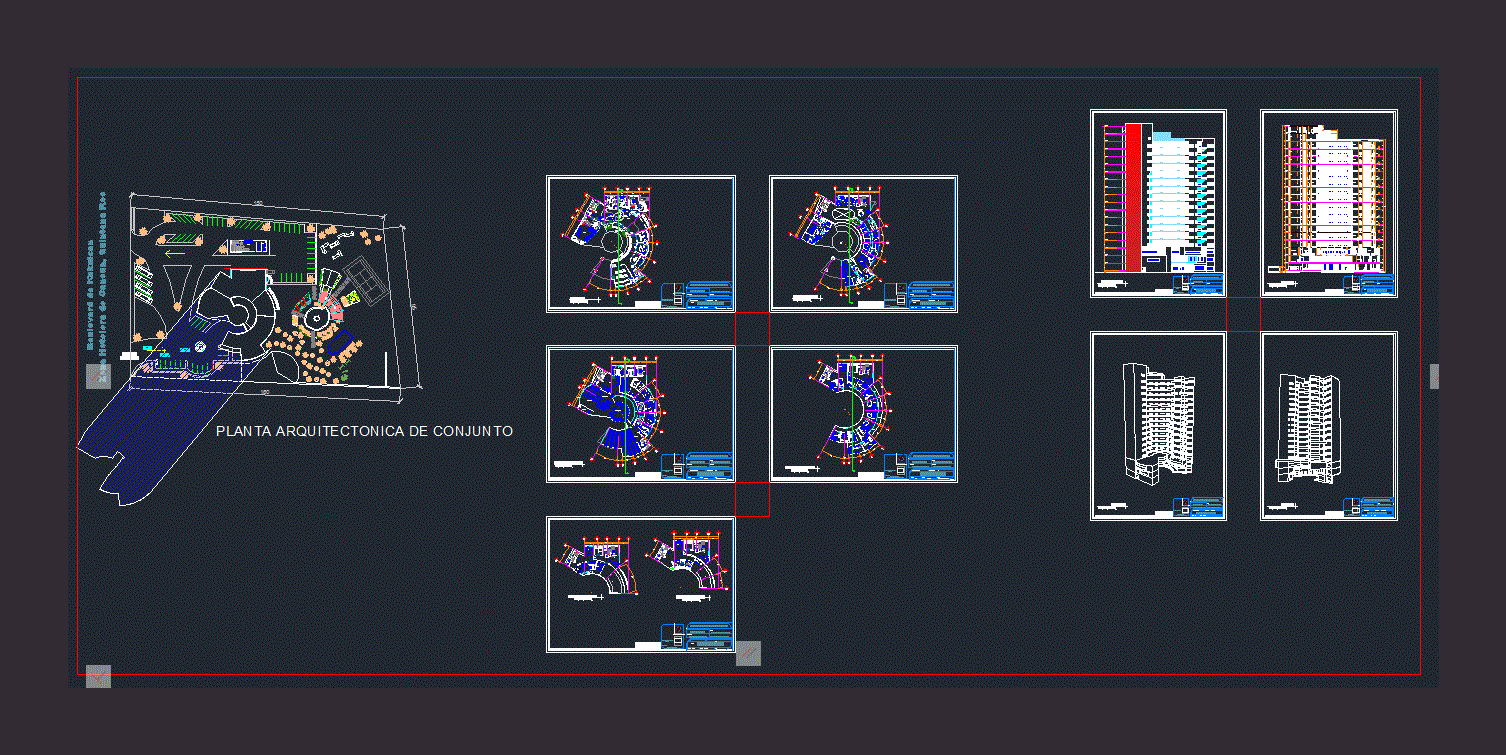Kindergarten, Nursery School, Child Play School or Pre School 2D DWG Plan for AutoCAD
ADVERTISEMENT

ADVERTISEMENT
Plan, Elevation and Sectional views of Kindergarten. It is also referred as nursery school or child play school or Preschool. This cad plan shows the plan, elevation and section of the building along with separate plumbing drawing and electrical drawing. Plan view shows cellar room, access, office room, dining, kitchen, 0-2 years kids room and 3-5 years kid room with restrooms. The total foot print area is approximately 190 sq meters.
| Language | English |
| Drawing Type | Plan |
| Category | Hospital & Health Centres |
| Additional Screenshots |
  |
| File Type | dwg |
| Materials | Aluminum, Concrete, Glass, Masonry, Plastic, Steel |
| Measurement Units | Metric |
| Footprint Area | 150 - 249 m² (1614.6 - 2680.2 ft²) |
| Building Features | A/C |
| Tags | DWG, kindergarten |








