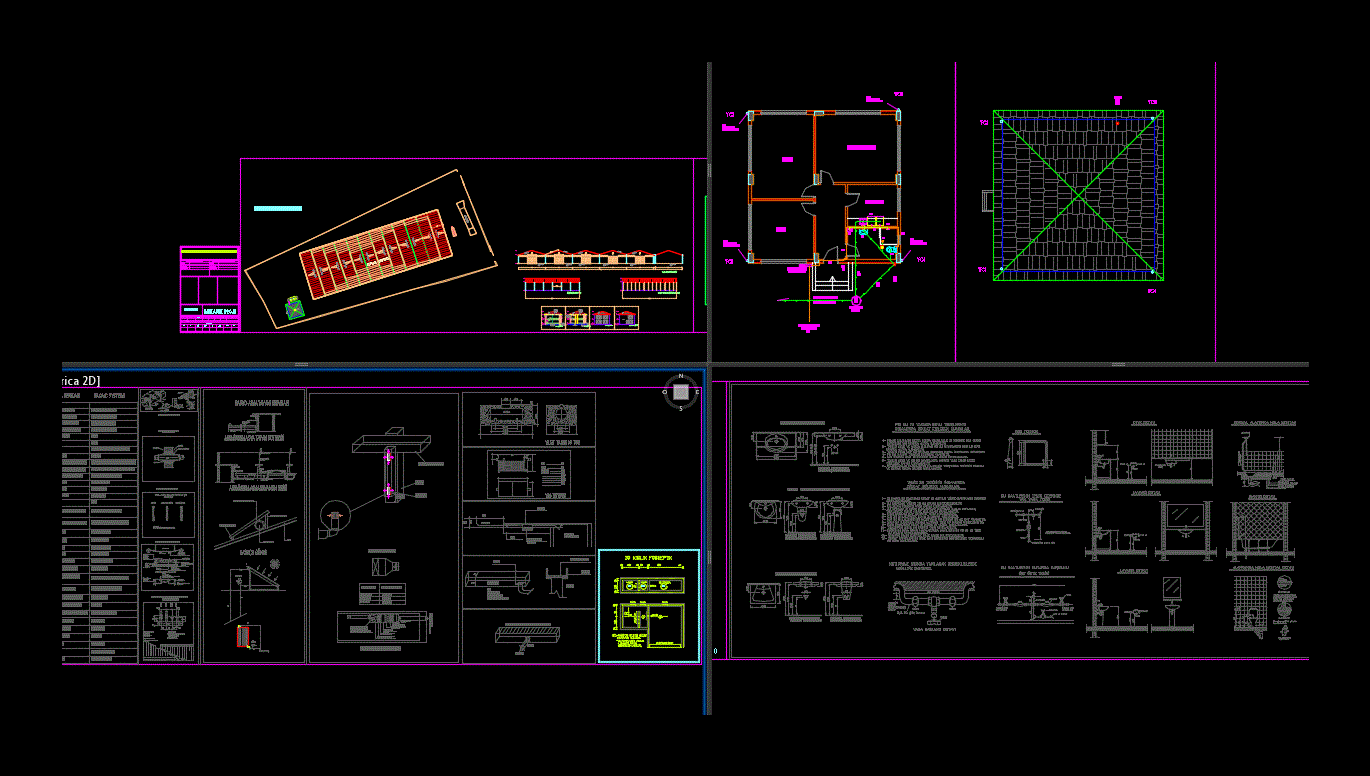Kingdom Hall Of Jehovahs Witnesses DWG Block for AutoCAD

Temple of Jehovahs Witnesses and home to the superintendent
Drawing labels, details, and other text information extracted from the CAD file (Translated from Spanish):
court long, court room, breakfast room, room, kitchen, bedroom, bathroom, circulation, access, uabjo, faculty of architecture cu, oaxaca, scale :, project :, salon of the kingdom of the witnesses of jehova, tesista :, isai frames Martinez Cruz, location: Santa Maria Atzompa, Oaxaca., Subject: Advisors: Arq. jose a. perez salazar., arq. ignacio martinez m., arch. alejandro blas figueroa., key:, facade house superintendent., architectural plan. superintendent house, courts house superintendent., council room, judicial, central courtyard, men bathroom, canalon, ap, platform, structure, column, lock, slab, canalon ap, window lattice, wall, ends, central courtyard, main room , theocratic, ministry room, literature, audio, emergency exit, theocratic ministry room, women’s room, initial room, judicial council room, patio court, utility room, water mirror, longitudinal façade. living room, garden, access parking, chosen property, huajuapam street, puerto escondido street, tlaxiaco street, atzompa road, juquila street, pochutla street, location map :, main access, parking, exit parking, water mirror, lobby, general architectural plant., general assembly plant., free fallen bap, free fall, longitudinal cut. salon., court hall of the theocratic ministry. salon., cross section. salon., architectural plan. salon, front facade. living room.
Raw text data extracted from CAD file:
| Language | Spanish |
| Drawing Type | Block |
| Category | Religious Buildings & Temples |
| Additional Screenshots |
 |
| File Type | dwg |
| Materials | Other |
| Measurement Units | Metric |
| Footprint Area | |
| Building Features | Garden / Park, Deck / Patio, Parking |
| Tags | autocad, block, cathedral, Chapel, church, DWG, église, hall, home, igreja, kathedrale, kirche, la cathédrale, mosque, temple |








