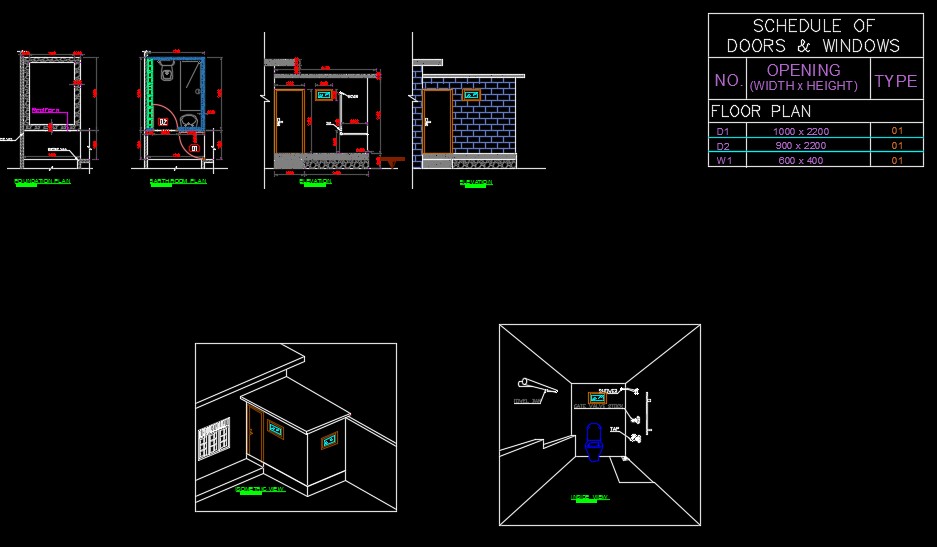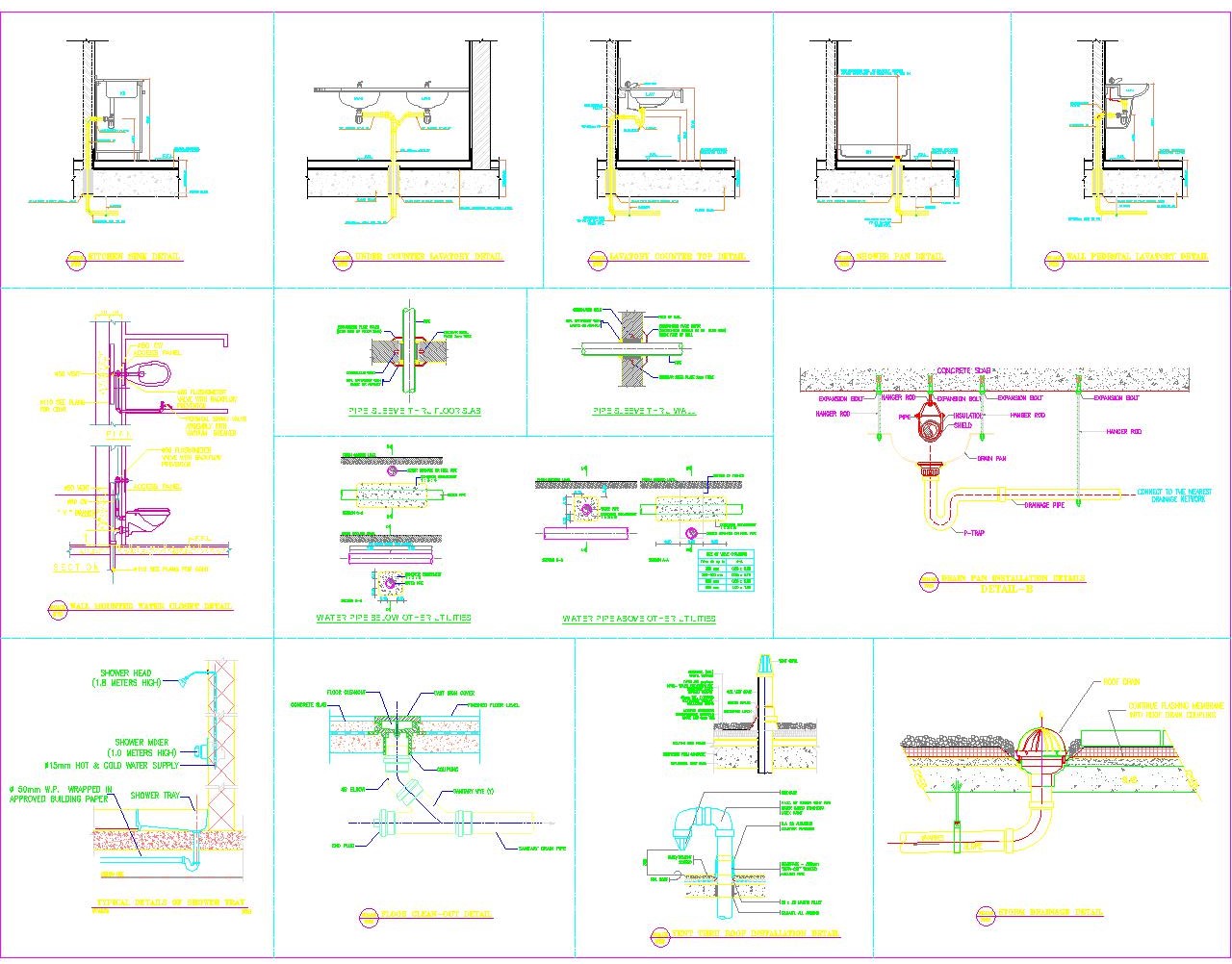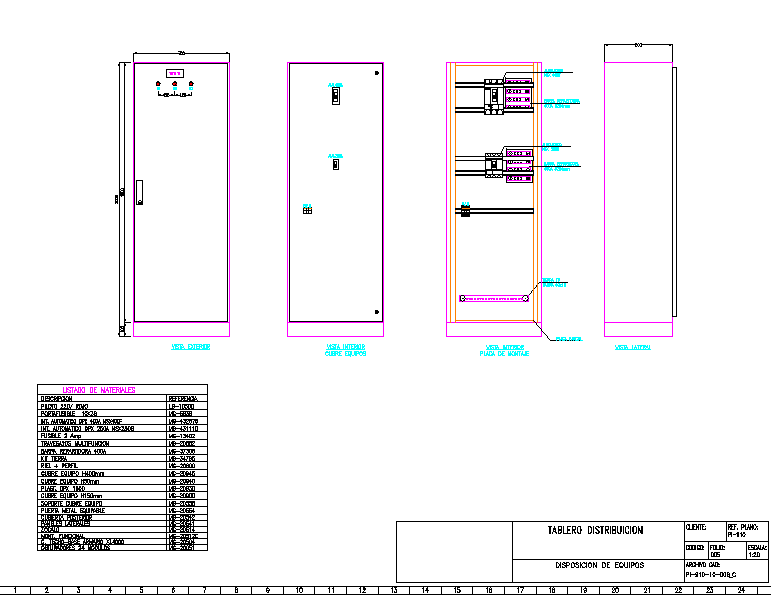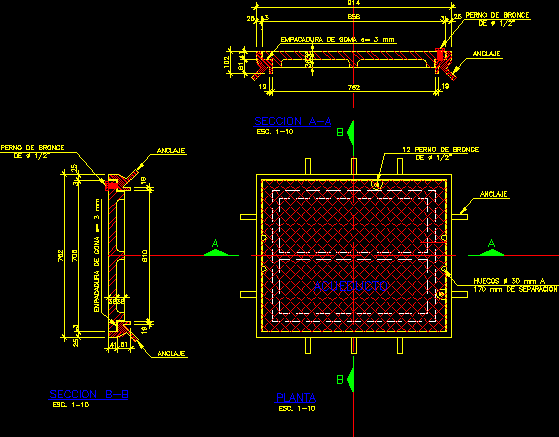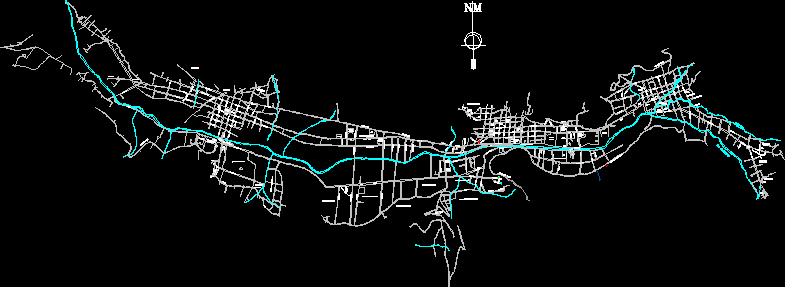Kitchen 2D DWG Elevation for AutoCAD
ADVERTISEMENT
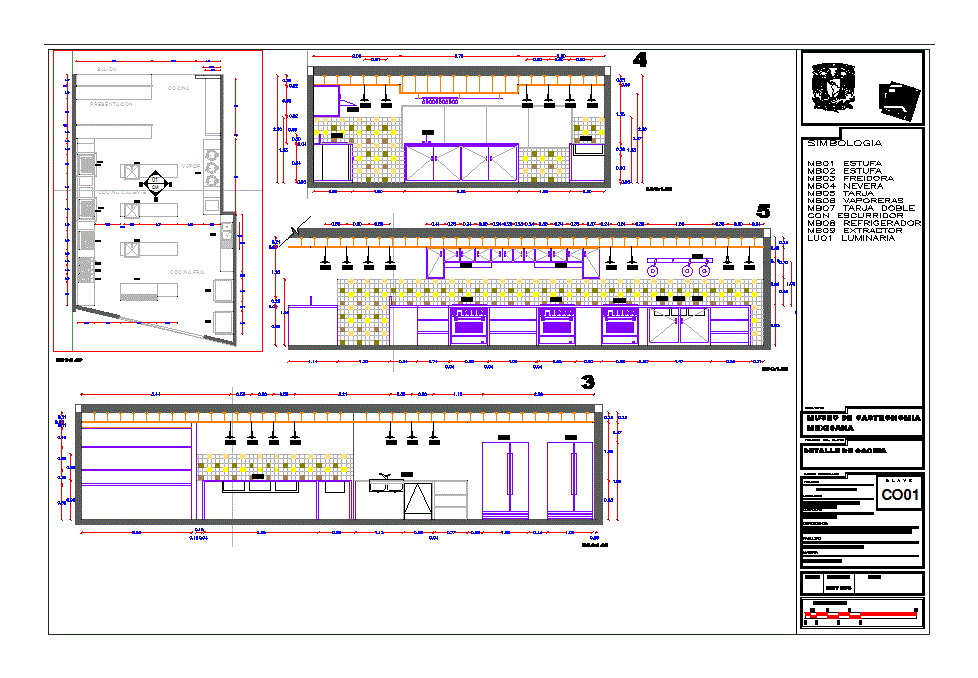
ADVERTISEMENT
ASSEMBLY OF KITCHEN FOR RESTAURANT AND CAFETERIA FINISHES; It is shown in plan; 2D elevation
Drawing labels, details, and other text information extracted from the CAD file (Translated from Spanish):
Teka, Teka, faculty, architecture, departure, presentation, Hot kitchen, Cold Kitchen, steam, kitchen, Xx.xx, Gtz jannette, Kitchen detail, scale:, Dimension:, Meters, graphic scale:, av. central axis, federal District, National Autonomous University of Mexico, General, Of the plane, architecture facuilty, date:, Museum of gastronomy, historical Center, Mexican, Building vii, Stove stove fryer fridge stove steamer double strip with drainer refrigerator extractor luminaire
Raw text data extracted from CAD file:
| Language | Spanish |
| Drawing Type | Elevation |
| Category | Bathroom, Plumbing & Pipe Fittings |
| Additional Screenshots |
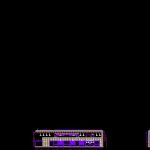 |
| File Type | dwg |
| Materials | |
| Measurement Units | |
| Footprint Area | |
| Building Features | |
| Tags | ASSEMBLY, autocad, cafeteria, cozinha, cuisine, DWG, elevation, évier de cuisine, finishes, kitchen, kitchen sink, küche, lavabo, pia, pia de cozinha, plan, Restaurant, shown, sink, spülbecken, waschbecken |
