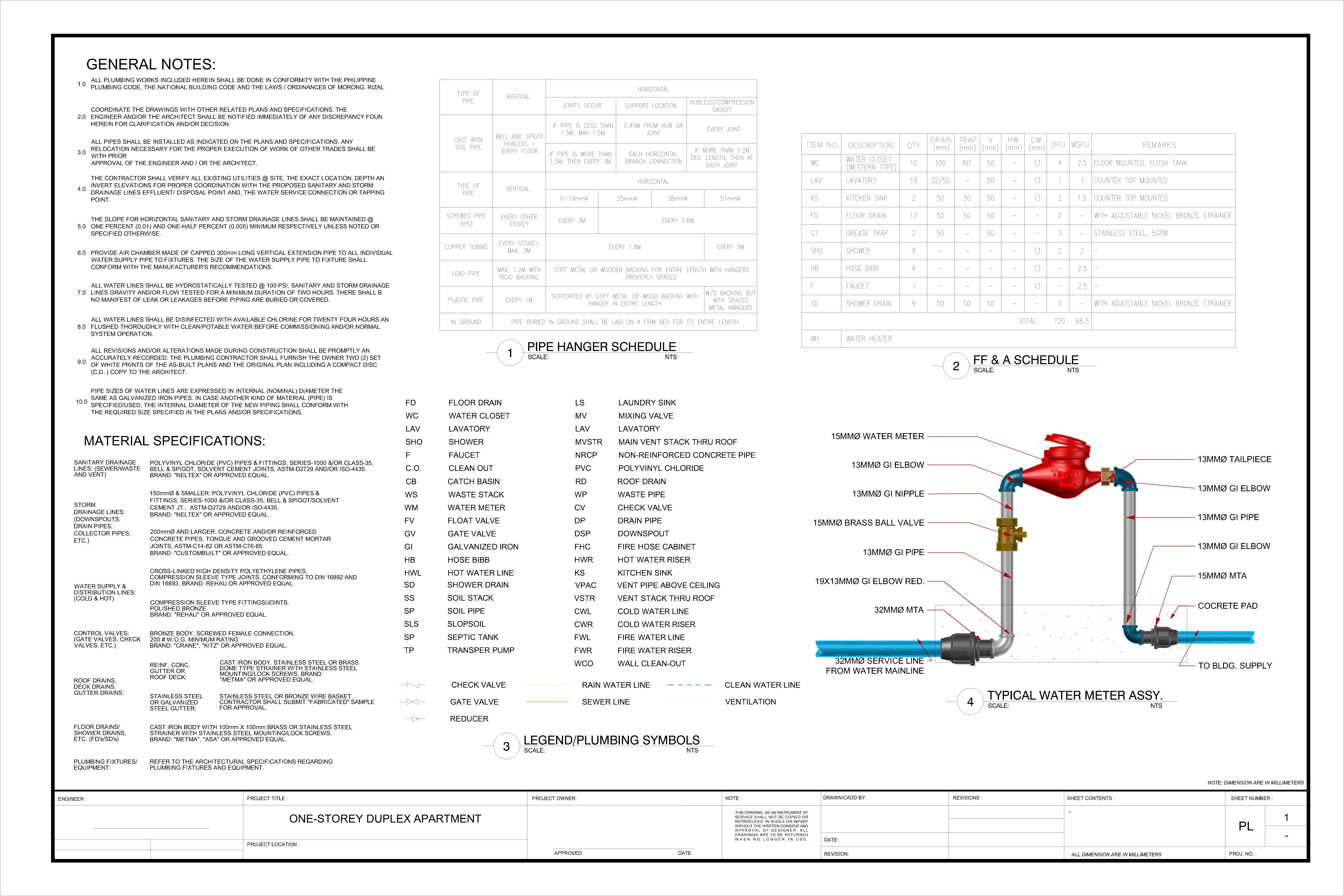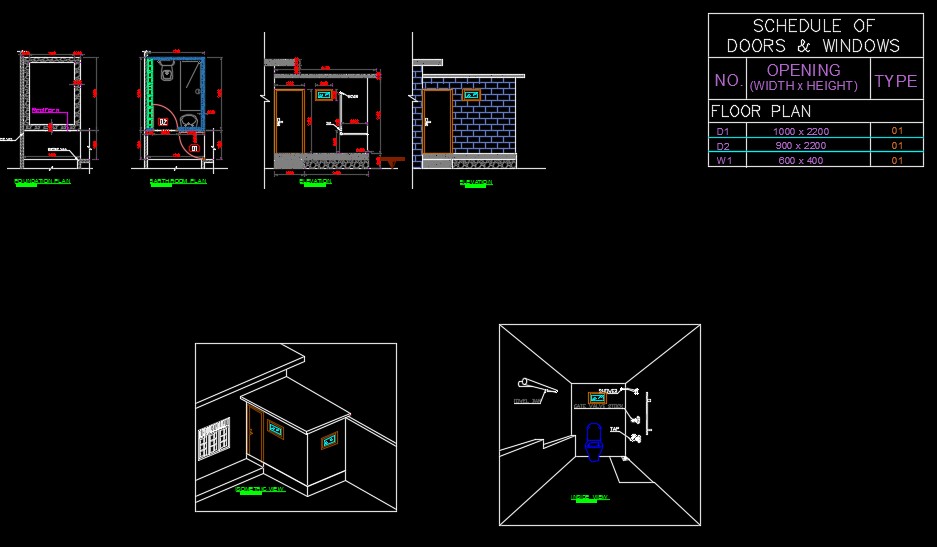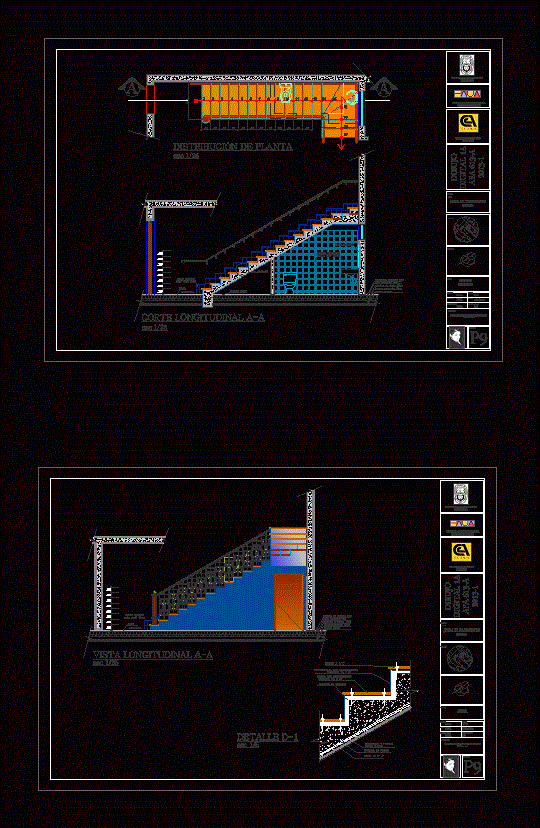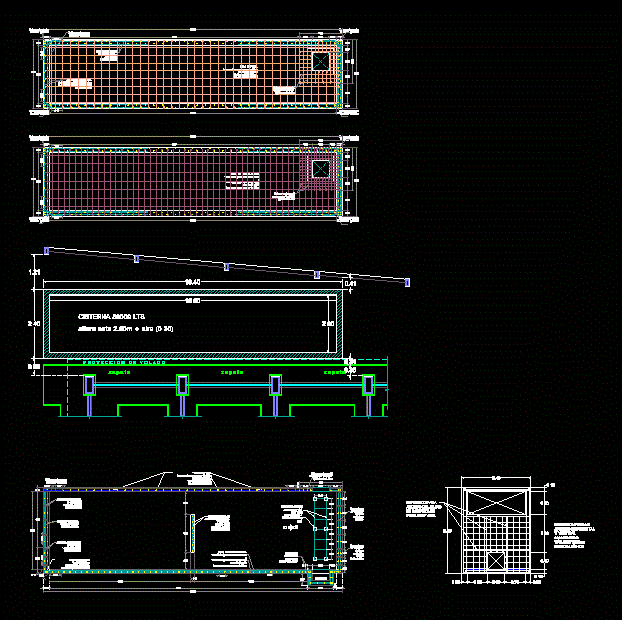Kitchen 3D DWG Model for AutoCAD
ADVERTISEMENT
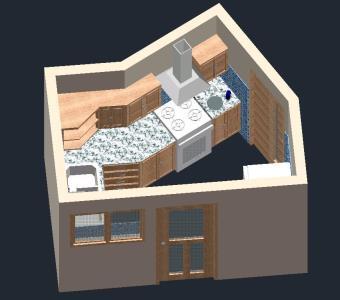
ADVERTISEMENT
Draft cuisine minimum dimensions. With proposed materials. The plant irregularly; It has two openings door height 2.10 m width 0.90 m; a bay window sill 1.20m according to RNE level up to the door.
| Language | Other |
| Drawing Type | Model |
| Category | Bathroom, Plumbing & Pipe Fittings |
| Additional Screenshots | |
| File Type | dwg |
| Materials | |
| Measurement Units | Metric |
| Footprint Area | |
| Building Features | |
| Tags | autocad, cozinha, cuisine, dimensions, door, draft, DWG, évier de cuisine, kitchen, kitchen sink, küche, lavabo, materials, minimum, model, openings, pia, pia de cozinha, plant, proposed, sink, spülbecken, waschbecken |
