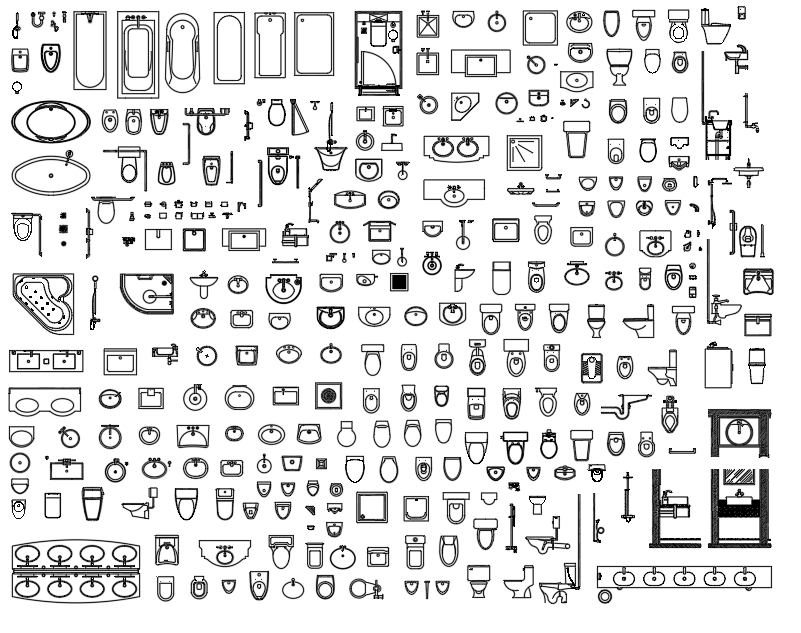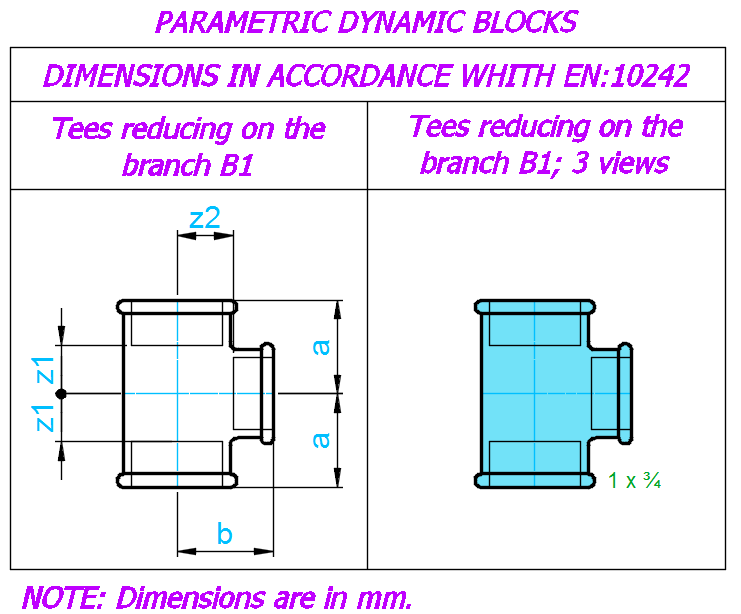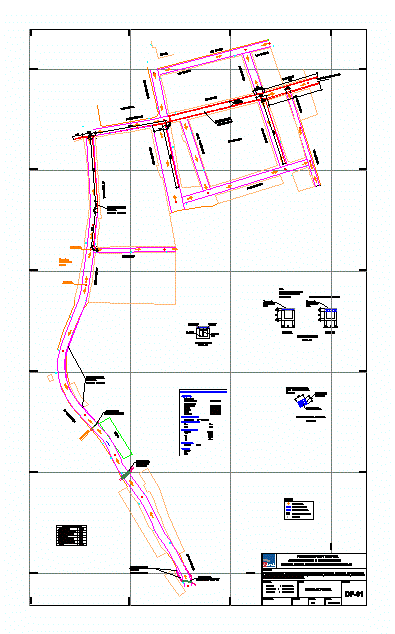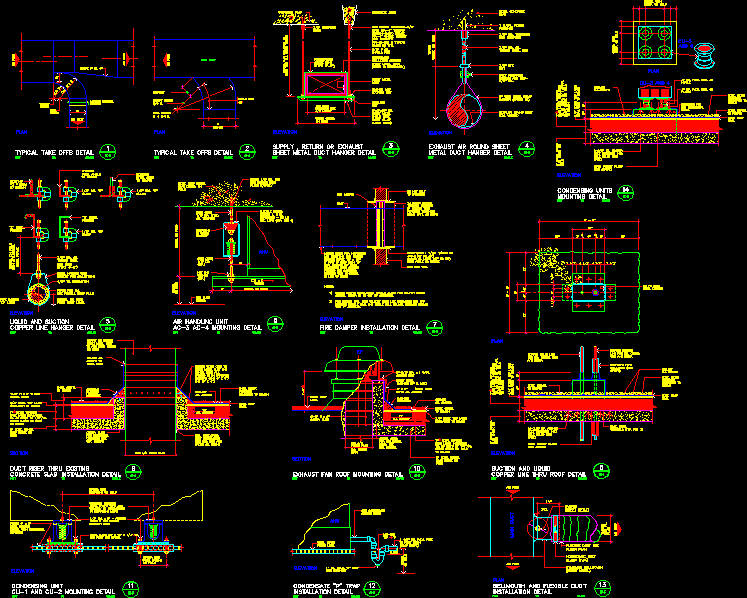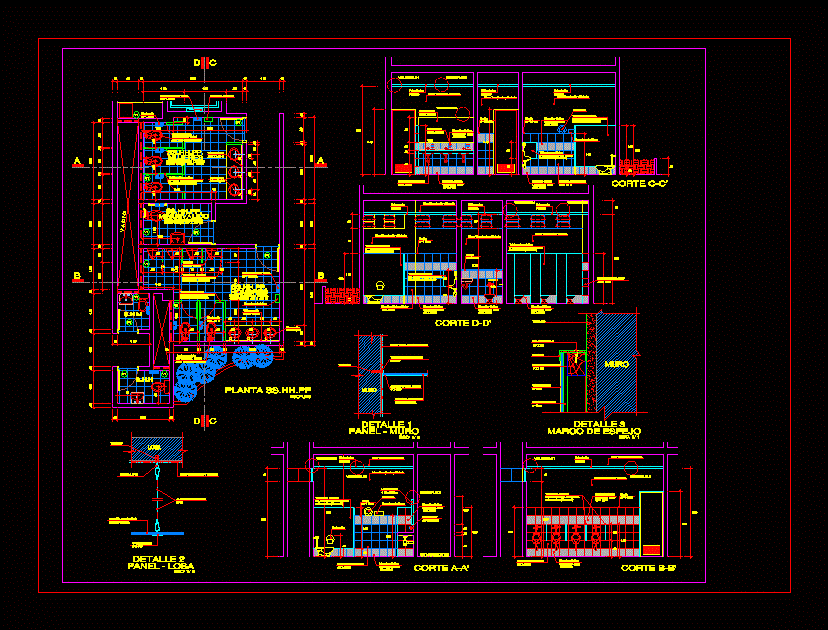Kitchen 3D DWG Model for AutoCAD
ADVERTISEMENT

ADVERTISEMENT
Kitchen at mini-department – Distribution 3d and planes
Drawing labels, details, and other text information extracted from the CAD file (Translated from Spanish):
Plant dpto. Carmen donayre, Kitchen cut, Plant dpto. Carmen donayre, Plant dpto. Carmen donayre, Kitchen cut, glass, White ceramic, Furniture with wheels, Micro wave, Seasoning, cupboard, Shelves, Gas ball drawer
Raw text data extracted from CAD file:
| Language | Spanish |
| Drawing Type | Model |
| Category | Bathroom, Plumbing & Pipe Fittings |
| Additional Screenshots |
   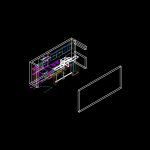 |
| File Type | dwg |
| Materials | Glass |
| Measurement Units | |
| Footprint Area | |
| Building Features | Car Parking Lot |
| Tags | autocad, cozinha, cuisine, distribution, DWG, évier de cuisine, kitchen, kitchen sink, küche, lavabo, model, pia, pia de cozinha, PLANES, sink, spülbecken, waschbecken |
