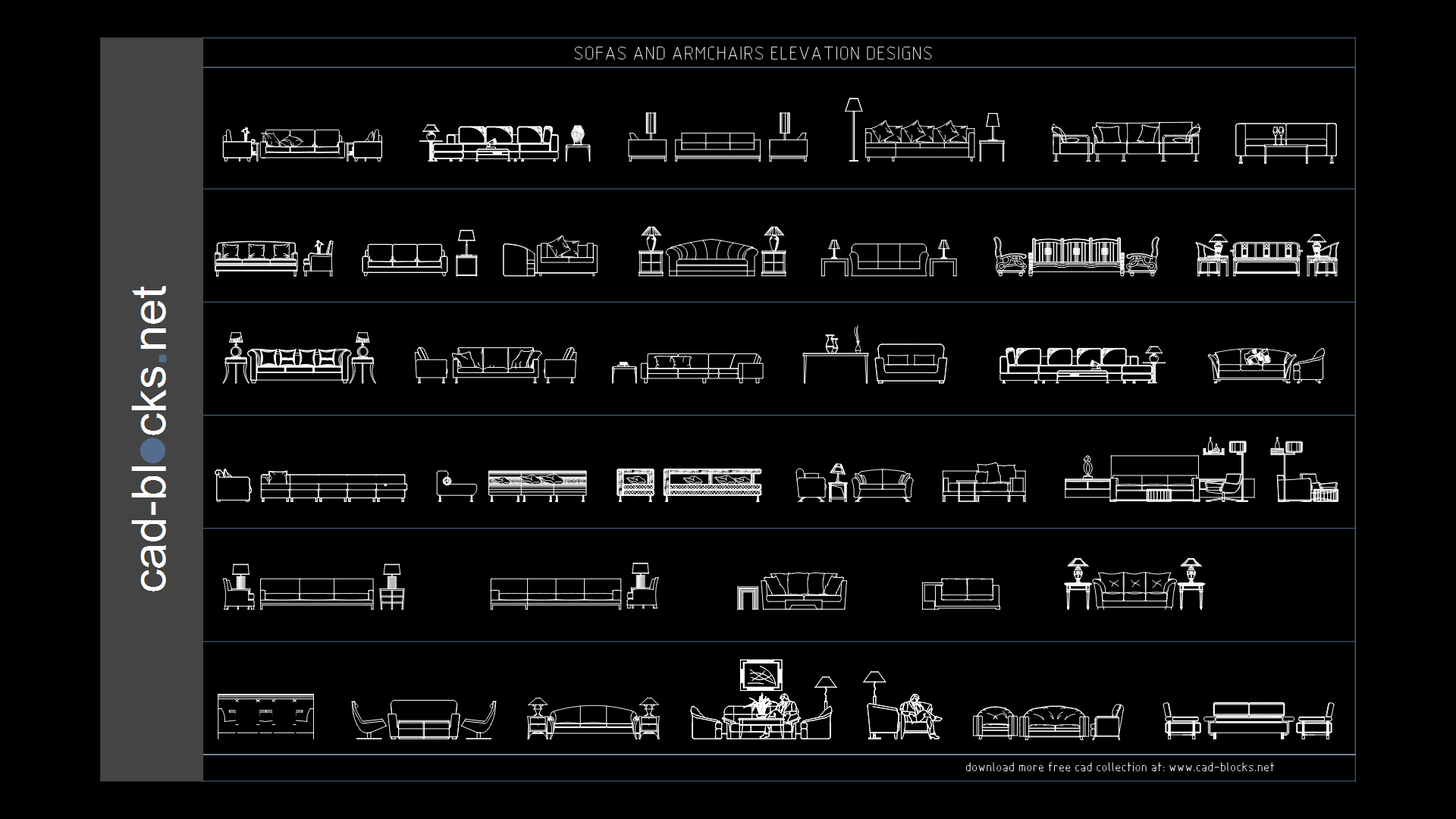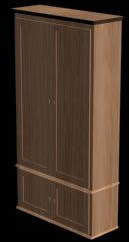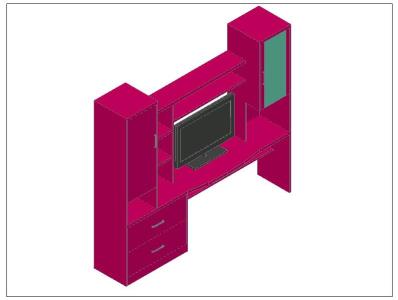Kitchen Appliances DWG Detail for AutoCAD

Kitchen Industrial Development in a bus terminal, equipped and organized according to use and function in plants, cuts and details.
Drawing labels, details, and other text information extracted from the CAD file (Translated from Spanish):
imperial, out, air out, air in, yakitori, polished terrazzo, shop, floor, npt, high transit ceramic floor, dining room, tarred and painted wall, cut aa – dining room, stainless steel extractor hood, forge, recess, tarred wall and painted with matt enamel, perimeter rail, variable, ncrt, waterproofing cement screed, gasket, tarred and painted, polished cement countertop, polished and burnished cement floor, high density injected polyurethane foam insulation, metal plate cladding zincada white color, pvc sanitary profile for panel assemblies, interior, exterior, polished cement floor, galvanized metal flooring white color, polished cement floor, galvanized metal floor, zinc white color, fixing nail, hot stove, attention bar , unloading platform, semi-polished cement floor, des. kitchen – main dining room, dumpster, meat cuts, day camera, salads, central table, ice cream, freezer, desserts, sub-base, base, polished concrete floor, asfaltic seal, ext., int., rubber gasket cap , anticorrosive., Note:, the joints will be welded, sanded and, the encounters, painted with two coats of paint, welding, grid, tarrajeo waterproofed, cut aa, anchorage, typical plant, isometry, section c, equipment area, iron metal, pre camera, polyurethane foam, tarred and painted, kitchen, false drywall sky, space for equipment, drywall or similar, paste and painted, extractor hood, area available for installations, fixation, tarred and painted wall , load stand, loader stand, tarred and painted wall, zinc white metal sheet finish, pvc sanitary profile for panel uprights, polyurethane foam interior, wooden frame, var., templex or similar metal frame, sili cona, tarrajeo, reinforcement, armed slab, det. a, screw cap filling, breaker, polished cement, bench development, brick filling, wooden corner, det.b, tarred wall and painted with matt enamel, tarred and painted with matt enamel, section aa, det.a, tap , tarred and painted with matt enamel, wood chipboard, melamine foil, tripley, quick chromed, mini automatic vaiven, agglomerate door, wood with, ceramic, crab hinge, similar, handle, poly or similar, vinyl, top cover, lined in formica, postformed sheet, white single slide, frame, esc. indicated, kitchen details, secc. c-c, ventilation, space for labels, metal squeegee, padlock, ventilation, drum plate, elev. frontal, elev. lateral, detail, metal locker, proy. high furniture, proy. beam, section b-b, det., shooter, secc. a-a, wooden frame, des. kitchen dining room main cuts, des. kitchen dining room main plants, plan:, project advisory :, carlos enrique machuca alminagorta, author :, architecture, specialty :, location :, architecture project to choose the title of architect :, lamina :, date :, esc :, advisor facilities:, structural advisor:, urbanism and arts, faculty of architecture, trujillo province, district, dep. of freedom
Raw text data extracted from CAD file:
| Language | Spanish |
| Drawing Type | Detail |
| Category | Furniture & Appliances |
| Additional Screenshots |
 |
| File Type | dwg |
| Materials | Concrete, Plastic, Steel, Wood, Other |
| Measurement Units | Metric |
| Footprint Area | |
| Building Features | Deck / Patio |
| Tags | appliances, autocad, bus, cupboard, cuts, DETAIL, development, DWG, equipped, évier, freezer, function, furniture, geladeira, industrial, kitchen, kühlschrank, organized, pia, plants, réfrigérateur, refrigerator, schrank, sink, stove, terminal |








