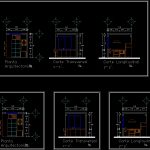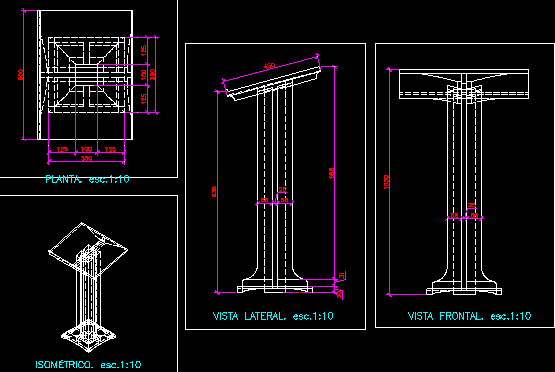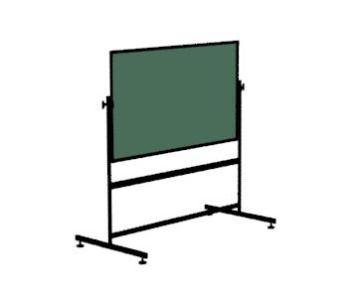Kitchen Design DWG Block for AutoCAD
ADVERTISEMENT

ADVERTISEMENT
Design Kitchen 2.43mx 2.76m in which an architectural proposal is submitted; with transverse and longitudinal / cut .
Drawing labels, details, and other text information extracted from the CAD file (Translated from Spanish):
cross-section x-x ‘., longitudinal cut y-y’., architectural floor.
Raw text data extracted from CAD file:
| Language | Spanish |
| Drawing Type | Block |
| Category | Furniture & Appliances |
| Additional Screenshots |
 |
| File Type | dwg |
| Materials | Other |
| Measurement Units | Metric |
| Footprint Area | |
| Building Features | |
| Tags | architectural, autocad, block, cupboard, Cut, Design, DWG, évier, freezer, furniture, geladeira, kitchen, kühlschrank, longitudinal, mx, pia, proposal, réfrigérateur, refrigerator, schrank, sink, stove, transverse |








