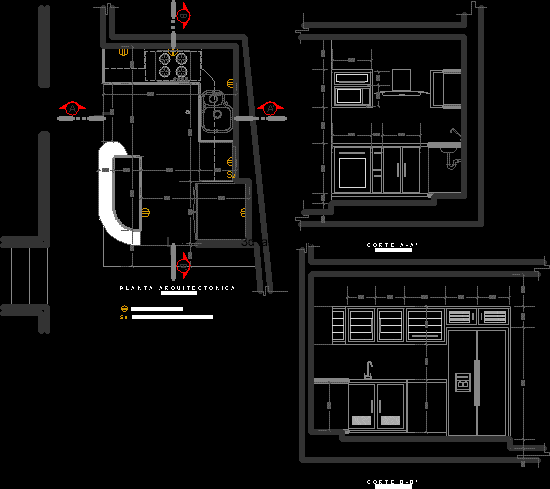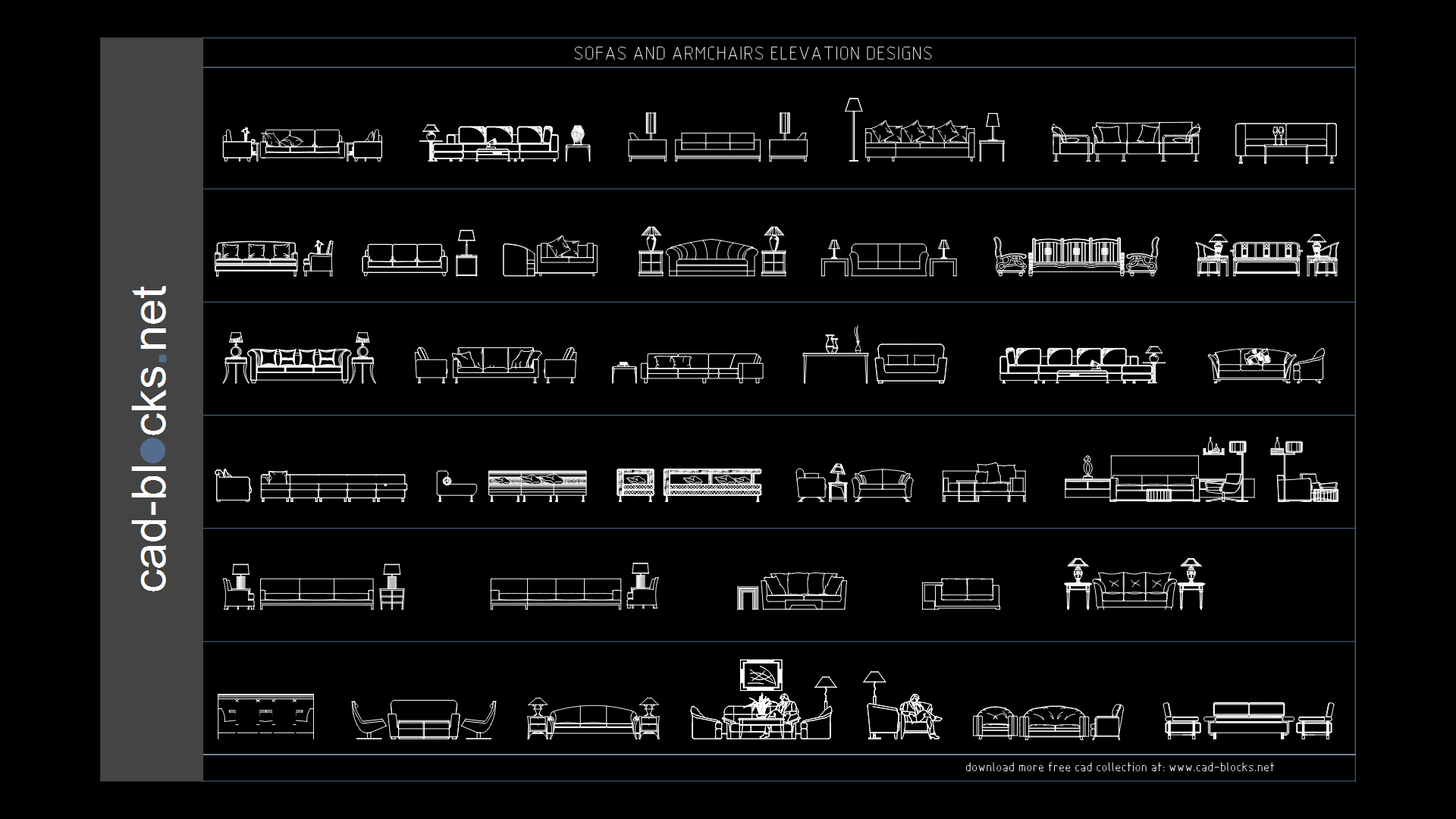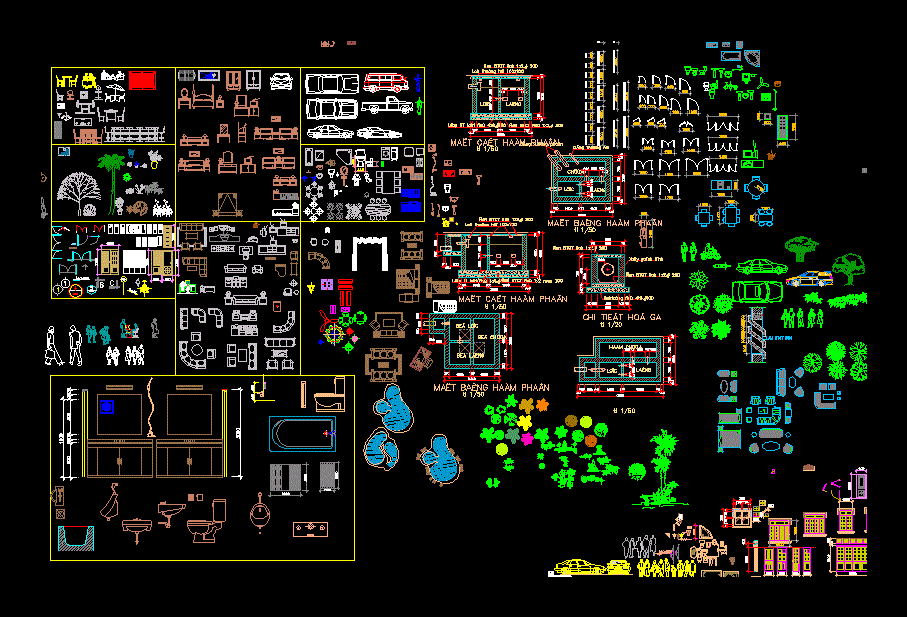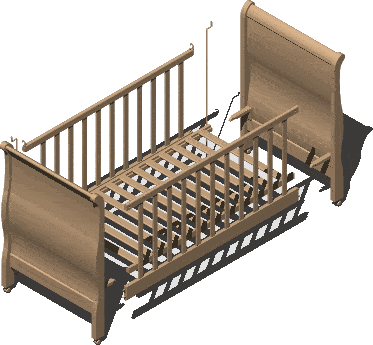Kitchen Design DWG Elevation for AutoCAD
ADVERTISEMENT

ADVERTISEMENT
Draft kitchen. Plant and elevations.
Drawing labels, details, and other text information extracted from the CAD file (Translated from Spanish):
axis, npt, alt, north, cca, project :, location :, location :, orientation :, owner :, specifications :, revision :, architectural design :, content :, plane :, date :, scale :, dimension :, Comments, date, meters, plot area :, npt, level of development:
Raw text data extracted from CAD file:
| Language | Spanish |
| Drawing Type | Elevation |
| Category | Furniture & Appliances |
| Additional Screenshots |
 |
| File Type | dwg |
| Materials | Other |
| Measurement Units | Metric |
| Footprint Area | |
| Building Features | |
| Tags | autocad, cupboard, Design, details, draft, DWG, elevation, elevations, évier, freezer, furniture, geladeira, kitchen, kühlschrank, pia, plant, réfrigérateur, refrigerator, schrank, sink, stove |








