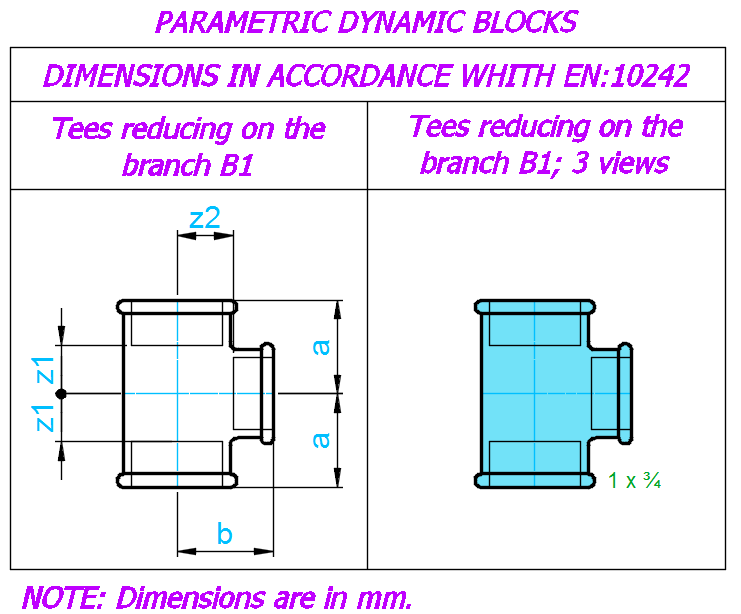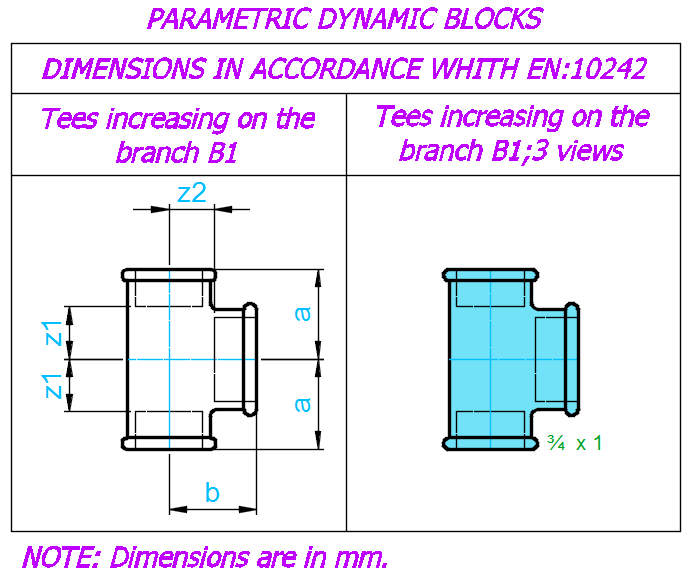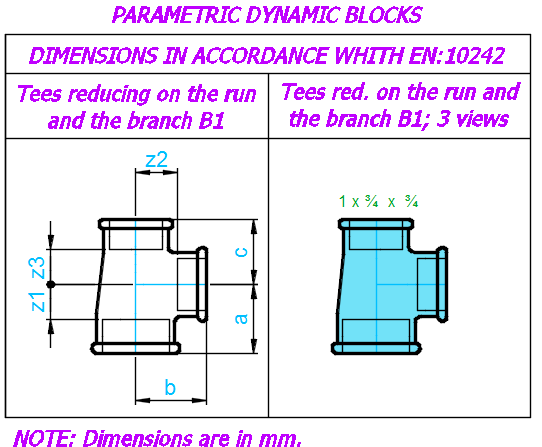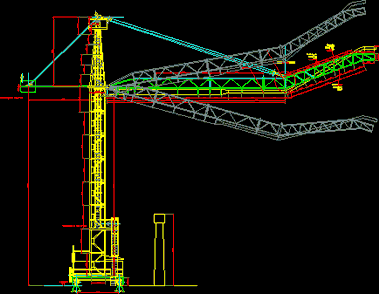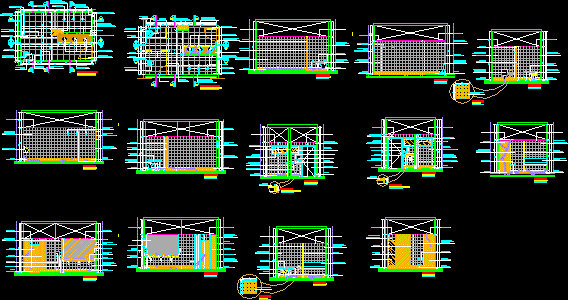Kitchen Design DWG Plan for AutoCAD
ADVERTISEMENT
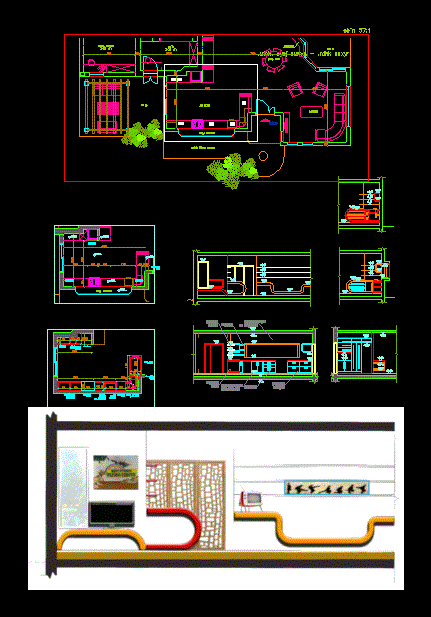
ADVERTISEMENT
Kitchen plan includes facedes sections and grafic pic of the kitchen
Drawing labels, details, and other text information extracted from the CAD file:
fbhxv, ndurho, tufk, xpxk cbuh, achk fbhxv, jkk nycj, bay window, hksho, se g., nycj xnxyr, àéæåø àçñåï, ëìéí, äëðä, áéùåì, øéöåó ìáðä òí ùéáåõ àøéçéí öäåáéí, çéôåé àøéçé òí ñâðåï, éãéåú ðéøåñèä, bay window, trui ktjxui kjunrh bheuh, ndhrv ktchzrh bheuh, ktjxui fkh tufk, neuo knshj fkho, trui knfahrho ufkh vfbv, ufkh chauk trui kanbho urycho, neuo ufhrhho, kxhrho, trui nzuuv ktufk hca, nzuuv go, neuo knerr, nspho cdcvho aubho
Raw text data extracted from CAD file:
| Language | English |
| Drawing Type | Plan |
| Category | Bathroom, Plumbing & Pipe Fittings |
| Additional Screenshots |
 |
| File Type | dwg |
| Materials | |
| Measurement Units | |
| Footprint Area | |
| Building Features | |
| Tags | autocad, cozinha, cuisine, Design, DWG, évier de cuisine, facade, includes, interior, kitchen, kitchen sink, küche, lavabo, pia, pia de cozinha, plan, sections, sink, spülbecken, waschbecken |
