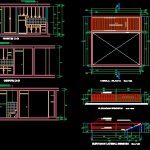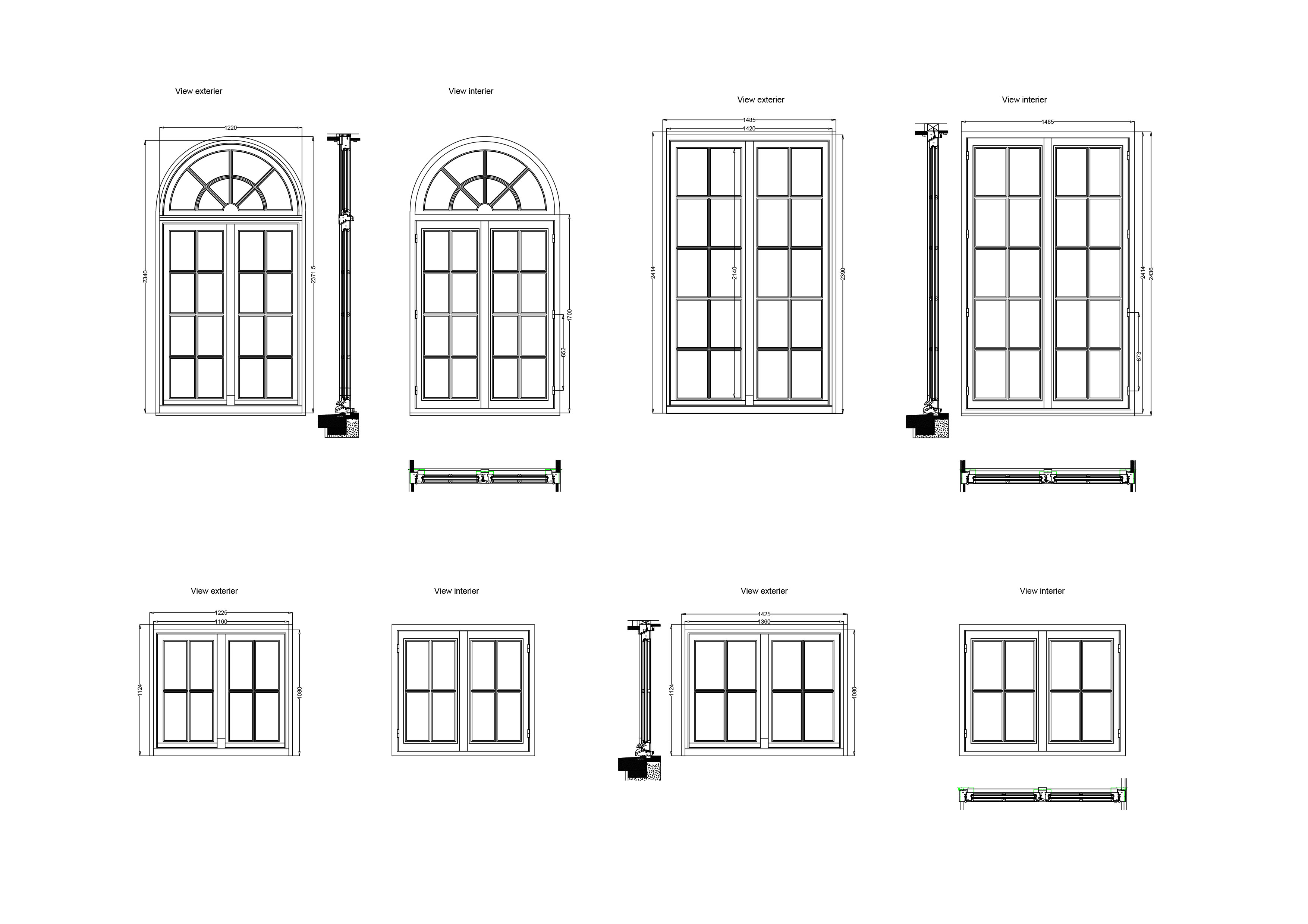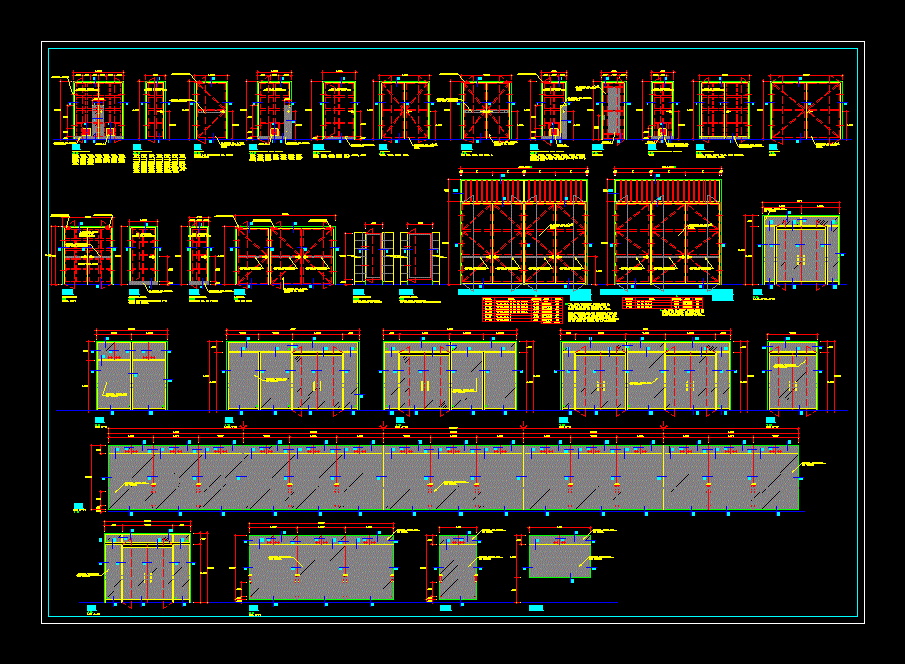Kitchen Detail DWG Plan for AutoCAD
ADVERTISEMENT

ADVERTISEMENT
Kitchen detail – Plants -Sections – Views
Drawing labels, details, and other text information extracted from the CAD file (Translated from Spanish):
electrowelded square tube, fastening bolt, gutter, translucent polycarbonate sheet, circular metal tube, metal plate, lamp post, cc cut, strainer with filter, dd cut, polished terrazzo, stainless steel laundry, wooden and formica pastry furniture, patio of laundry, towel rack with plastic bar, mirror, window with glass frame, kitchen, plant, sh social, ventilation opening with metal lattice, b-b cut, a-a cut
Raw text data extracted from CAD file:
| Language | Spanish |
| Drawing Type | Plan |
| Category | Doors & Windows |
| Additional Screenshots |
 |
| File Type | dwg |
| Materials | Glass, Plastic, Steel, Wood, Other |
| Measurement Units | Metric |
| Footprint Area | |
| Building Features | Deck / Patio |
| Tags | autocad, Construction detail, DETAIL, DWG, kitchen, plan, plants, sections, views |








