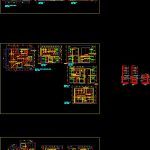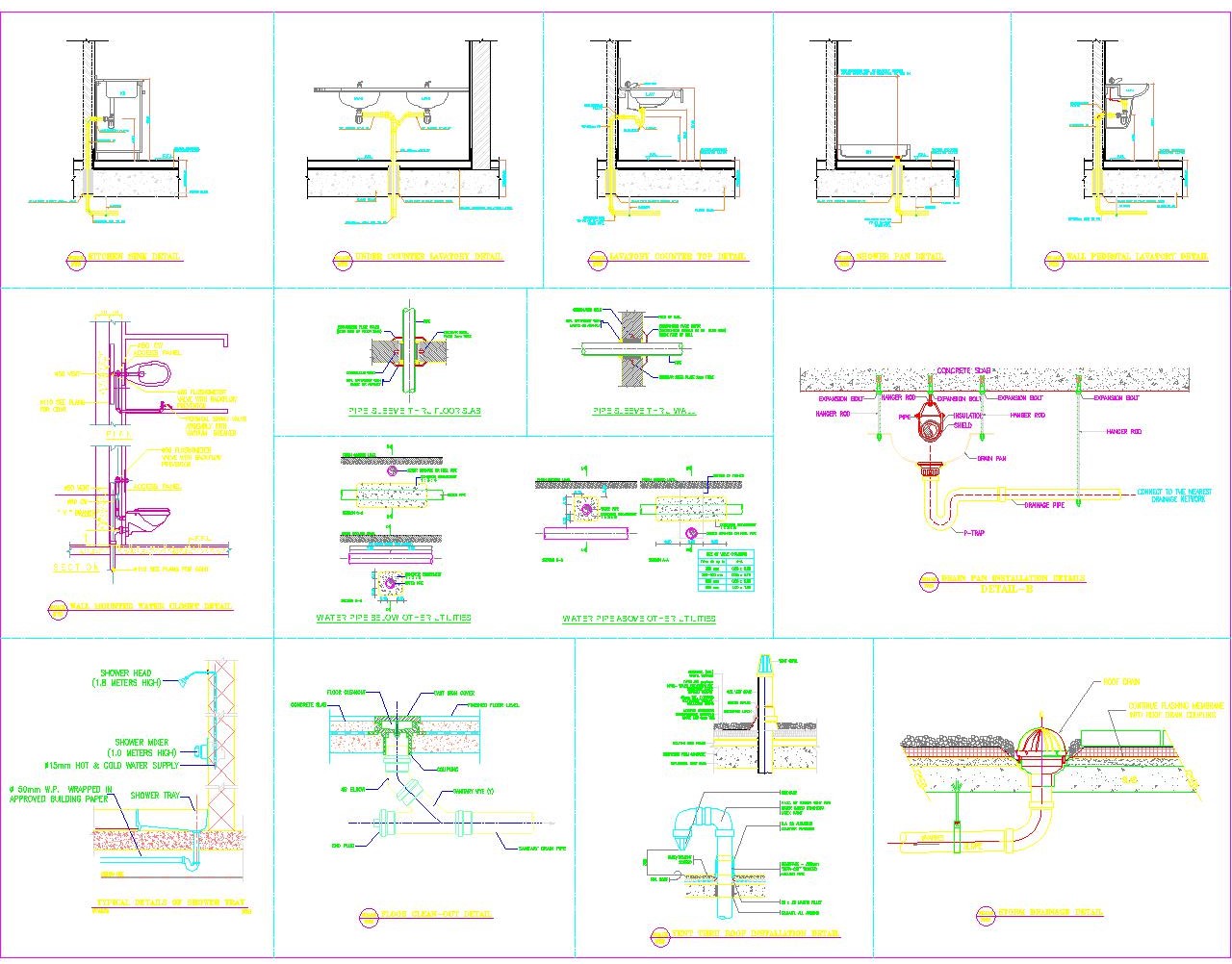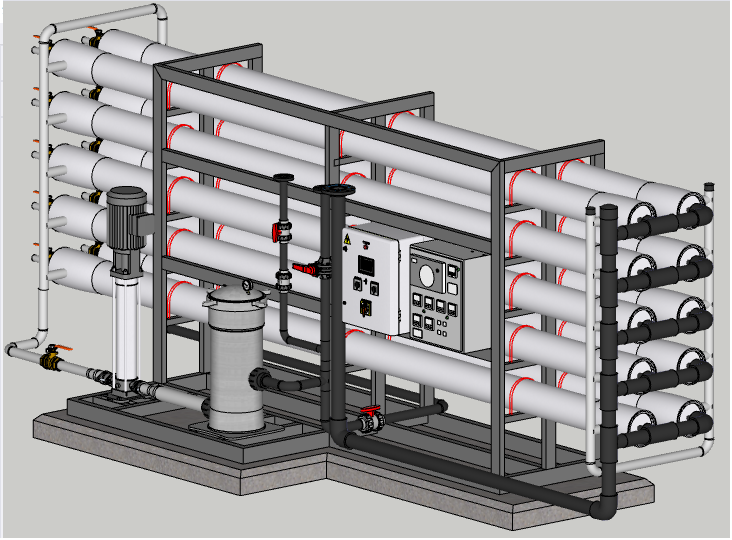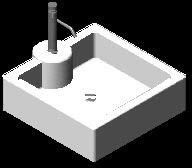Kitchen Details DWG Full Project for AutoCAD

Kitchen Project details – Plants – Sections
Drawing labels, details, and other text information extracted from the CAD file (Translated from Spanish):
Esc., plant, Kitchen floor, Esc., cut, Esc., cut, Esc., cut, Esc., High cabinet, Melamine, Shelves, Tab. Formica formed, Shelves, Rounded edge, Drawer, Tab. Formica formed, Rounded edge, Shelves, High cabinet, Melamine, section, Esc., section, Esc., Tab. Formica formed, Tab. Mad, Shelves, Melamine door, Rounded edge, Esc., section, Esc., plant, Esc., cut, Esc., cut, Esc., cut, plant, Esc., cut, Esc., cut, Esc., cut, Esc., cut, Esc., refrigerator, drawers, Proy. High cabinet, Tab. formica, ceramic floor, laundry, drawers, laundry, View Shelf, glass door, Proy. Rep. inside, Extractor hood, ceramic, kitchen, Proy. Camp Extrac., Tab. formica, kitchen, Proy. Rep. inside, glass door, refrigerator, Proy. Rep. inside, Tab. formica, Proy. High cabinet, refrigerator, laundry, Tab. formica, ceramic floor, kitchen, Extractor hood, drawers, refrigerator, laundry, Tab. formica, View Shelf, kitchen, Extractor hood, Proy. Rep. inside, glass door, drawers, ceramic, Melamine door, Proy. High cabinet, refrigerator, laundry, Tab. formica, ceramic floor, kitchen, Proy. Camp Extrac., drawers, laundry, Tab. formica, ceramic, View Shelf, Melamine door, kitchen, Extractor hood, Proy. Rep. inside, glass door, drawers, refrigerator, Tab. formica, ceramic, View Shelf, Melamine door, Proy. Rep. inside, Tab. formica, ceramic, Melamine door, Proy. Rep. inside, glass door, drawers, Proy. High cabinet, refrigerator, laundry, Tab. formica, ceramic floor, kitchen, Proy. Camp Extrac., drawers, Tab. Mad, Tab. formica, refrigerator, Tab. formica, ceramic, View Shelf, Melamine door, kitchen, Extractor hood, Proy. Rep. inside, glass door, drawers, Melamine door, High cabinet, Tab. Mad, laundry, Tab. Mad, Tab. formica, ceramic, View Shelf, High cabinet, View Shelf, drawers, Melamine door, glass door, Proy. Rep. inside, Tab. Mad, View Shelf, Shelves, Melamine door, Section no
Raw text data extracted from CAD file:
| Language | Spanish |
| Drawing Type | Full Project |
| Category | Bathroom, Plumbing & Pipe Fittings |
| Additional Screenshots |
 |
| File Type | dwg |
| Materials | Glass |
| Measurement Units | |
| Footprint Area | |
| Building Features | |
| Tags | autocad, cozinha, cuisine, details, DWG, évier de cuisine, full, kitchen, kitchen sink, küche, lavabo, pia, pia de cozinha, plants, Project, sections, sink, spülbecken, waschbecken |








