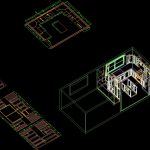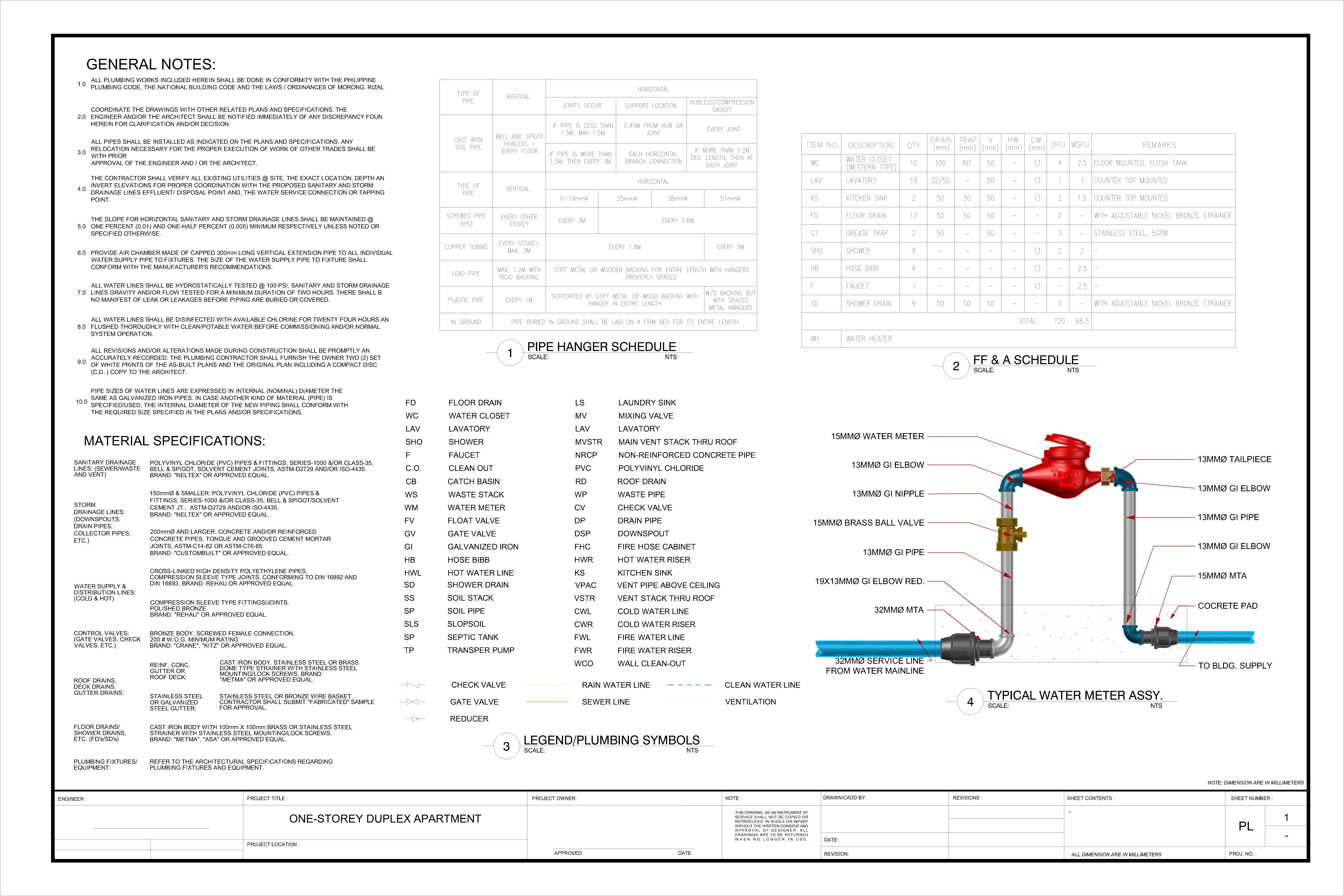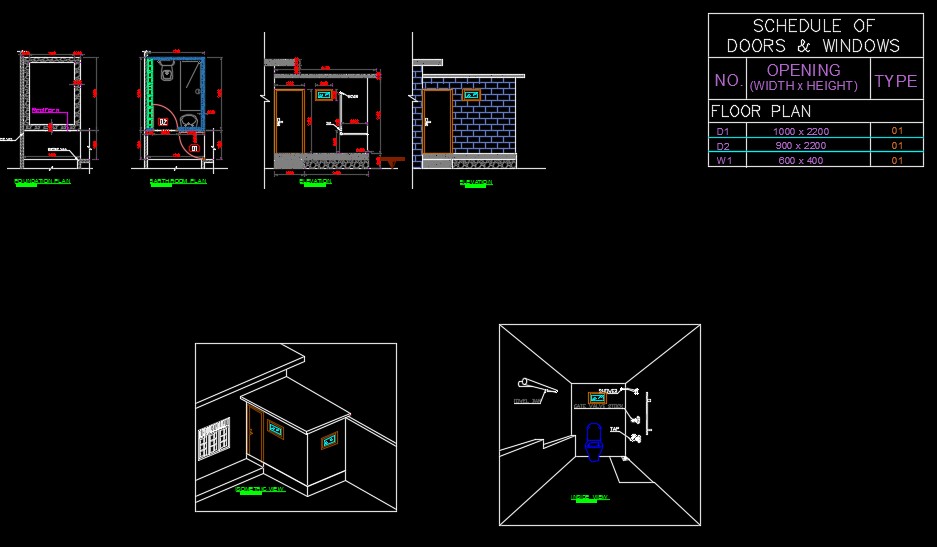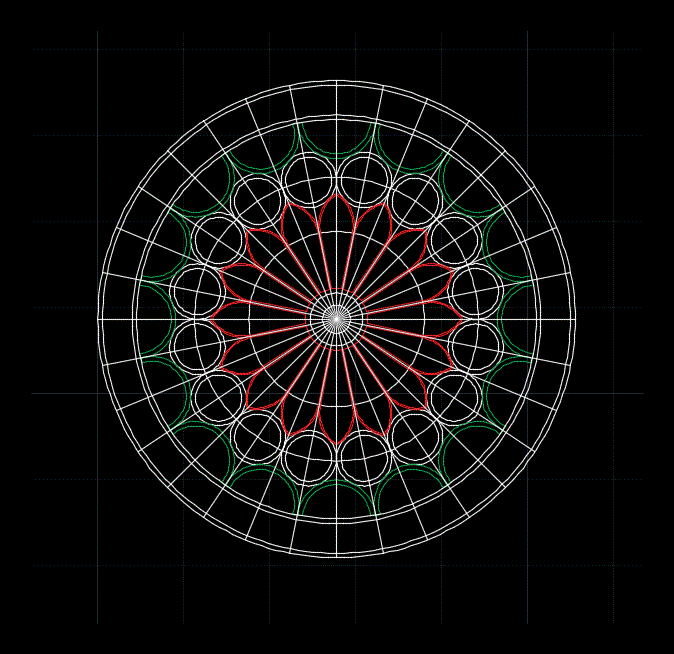Kitchen DWG Block for AutoCAD

10′ – 6
Drawing labels, details, and other text information extracted from the CAD file:
signature:, date:, time:, crate, weight, dimensions, crate information, tracking, ship date:, time:, carrier:, office use only, all crates inspected:, in. ft., in. ft., in. ft., in. ft., in. ft., in. ft., graphic scale, printed on:, filename:, job number:, ship to name:, location:, bill to:, mpc, south il, containment international, this drawing and the information within are proprietary to mpc containment international llc and are issued in strict confidence on the condition that neither this drawing nor the information within are used for manufacture or are or are transmitted or disclosed to third in whole or in without the prior written consent of mpc containment. containment international. all rights reserved., revisions, date, no., remarks, sheet title:, project name:, drawing number:, checked:, scale:, date:, drawn:, project no:, november pm, blary.dwg, dishwasher, refrigerator, dishwasher, refrigerator, oven, frontcol, white, forsketc, control
Raw text data extracted from CAD file:
| Language | English |
| Drawing Type | Block |
| Category | Bathroom, Plumbing & Pipe Fittings |
| Additional Screenshots |
 |
| File Type | dwg |
| Materials | |
| Measurement Units | |
| Footprint Area | |
| Building Features | Car Parking Lot |
| Tags | autocad, block, cozinha, cuisine, DWG, évier de cuisine, kitchen, kitchen sink, küche, lavabo, pia, pia de cozinha, sink, spülbecken, waschbecken |








