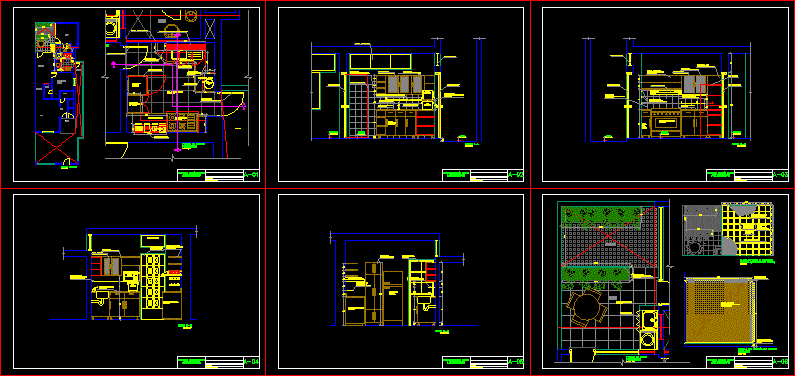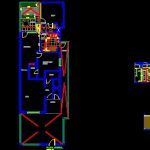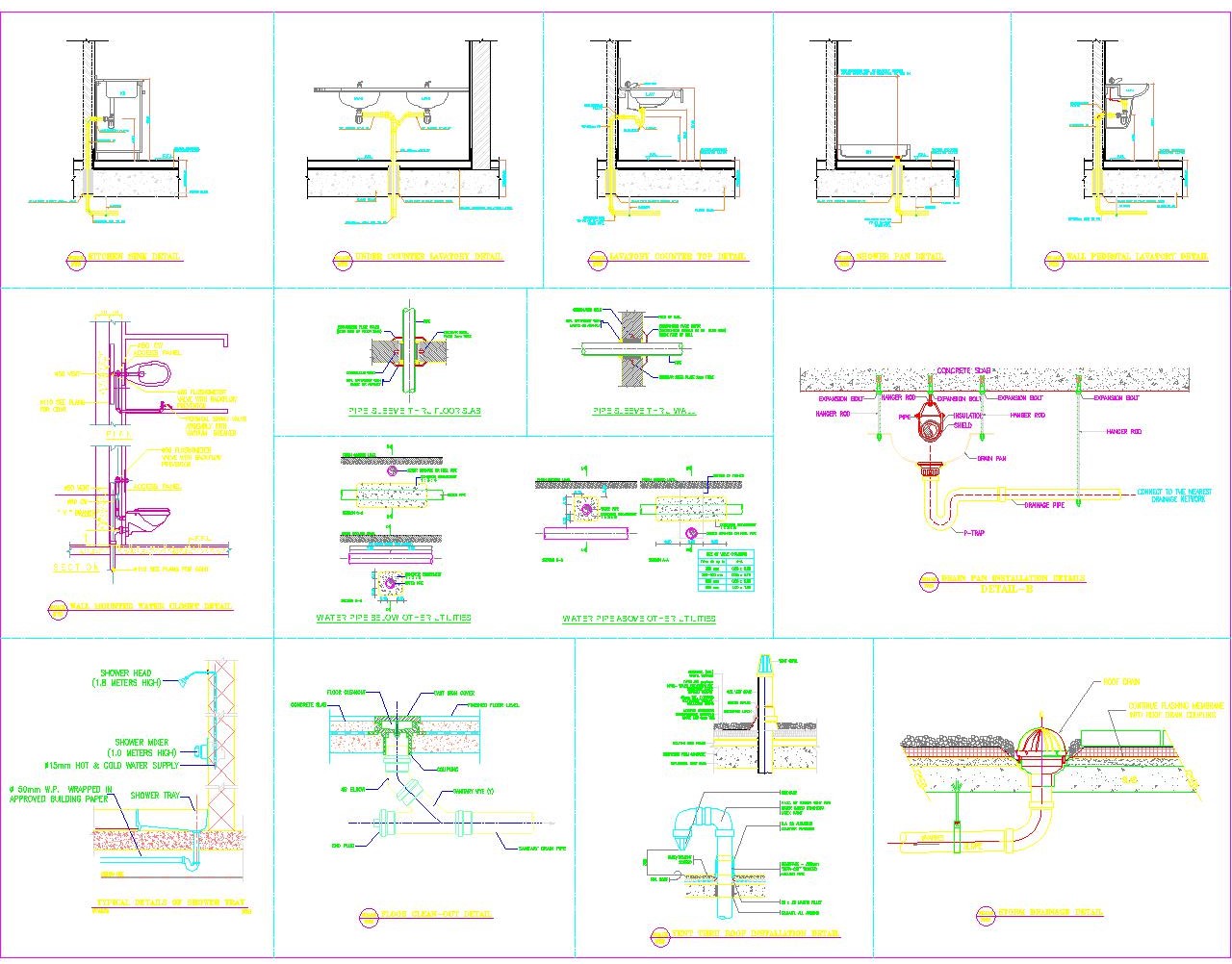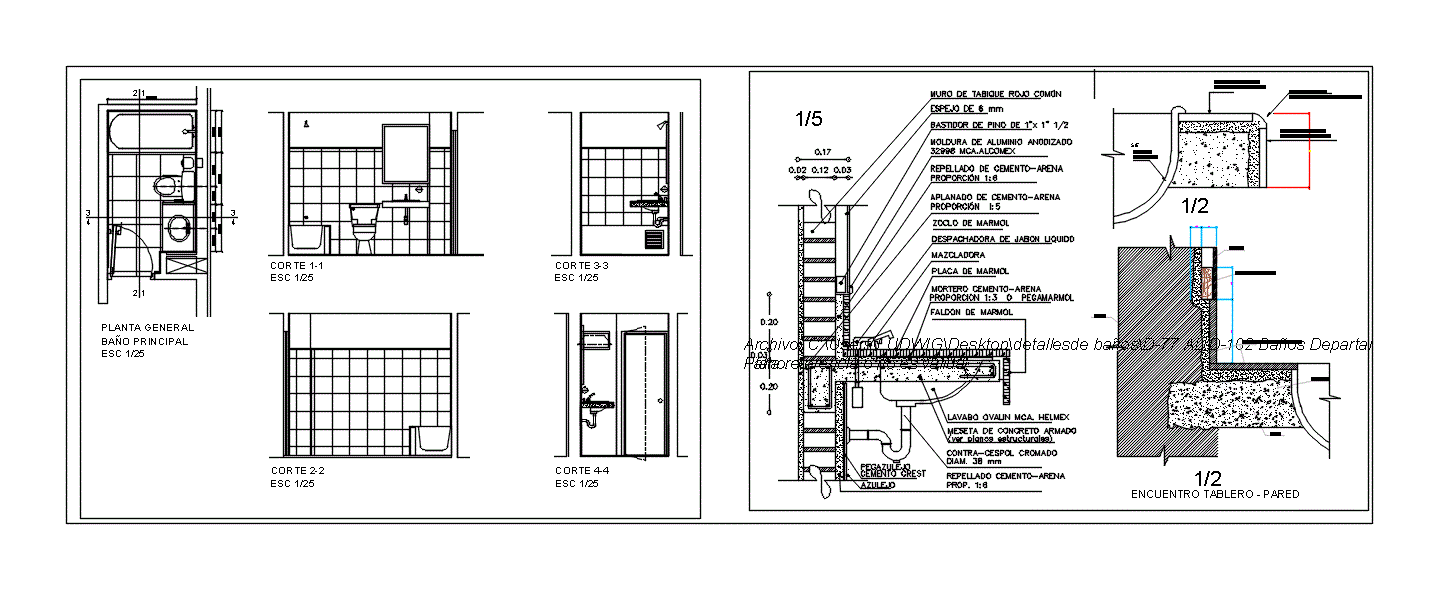Kitchen DWG Detail for AutoCAD

Remodeling a kitchen of a detached house; CONTAINS DETAILS AT 1:20
Drawing labels, details, and other text information extracted from the CAD file (Translated from Spanish):
living room, Porch, hall, Sshh, Bedroom children, Main bedroom, Sshh, kitchen, living room, Porch, hall, Sshh, Bedroom children, Main bedroom, Sshh, dinning room, aisle, laundry, yard, Pasadiso, Tendal, microwave oven, Steel microwave shelf, Existing faucet relocated, Storage cupboard, Red-hot glass on pantry doors, Black granite countertop, Existing ceramic coating white color, Black granite countertop, Existing wooden door, Existing iron glass door, Stainless steel grille to drain cups., Existing high window, cut, Existing wooden door, Existing iron glass door, cut, N.p.t., yard, N.p.t., kitchen, dinning room, N.p.t., yard, Door projection, Black granite countertop, Stainless steel grille small appliances, Electric extractor, rice cooker, Hangers for kitchen utensils, Existing burner stove, Open for wood etc, Red-hot glass on pantry doors, Storage cupboard, High cabinet for food storage, Gas ball gown, Existing window, Refrigerator projection, N.p.t., kitchen, dinning room, N.p.t., Existing ceramic coating white color, rice cooker, Stainless steel grille to drain cups., Trash can, microwave oven, Storage cupboard, Red-hot glass on pantry doors, Black granite countertop, Existing iron glass door, Electric extractor, Open for wood etc, Existing burner stove, Existing window, Stainless steel grille to drain cups., Electric extractor, Existing burner stove, Stainless steel grille for small appliances, Existing refrigerator relocated, Existing wooden door, cut, High cabinet for food storage, Of composite wood with wooden slats of, Lattice edges metal angles, Concrete sardinel for fixing lattice, Detail of wooden lattice elevation, yard, Tendal, Floor plan of master bedroom, Timber framing, Outstanding, Wavy cover type fiberglass similar light color, living room, Porch, hall, Sshh, Bedroom children, Main bedroom, Sshh, dinning room, aisle, Existing refrigerator relocated, Food storage cabinet, Existing kitchen relocated, Existing stainless steel washroom relocated, High storage cupboard, Existing door sense of, Existing ceramic floor, Existing wooden door, High shelf for small appliances, High shelf for microwaves, High shelf for small appliances, laundry, yard, Pasadiso, Patio division see detail, Tendal, Folding door install, Granite cupboard, Existing raised window, Grille to drain coffee mugs, rice cooker, toaster, Waffle, blender, coffee maker, Existing ceramic floor, general plant, Planned kitchen plant, Projected patio plant, Christian barrón quispe architect, Reform of single family home prop: mr. Carlos nuñez montes de oca sma emma quispe prado location: av. Brazil nº section free village lima, Flat: architecture court, Esc: date: december, Christian barrón quispe architect, Reform of single family home prop: mr. Carlos nuñez montes de oca sma emma quispe prado location: av. Brazil nº section free village lima, Flat: architecture general floor plan detailed plan, Esc: indicated date: December, Christian barrón quispe architect, Reform of single family home prop: mr. Carlos nuñez montes de oca sma emma quispe prado location: av. Brazil nº section free village lima, Flat: architecture court, Esc: date: december, Christian barrón quispe architect, Reform of single family home prop: mr. Carlos nuñez montes de oca sma emma quispe prado location: av. Brazil nº section free village lima, Flat: architecture general floor plan detailed plan, December, Christian barrón quispe architect, Reform of single family home prop: mr. Carlos nuñez montes de oca sma emma quispe prado location: av. Brazil nº section free village lima, Flat: architecture court, Esc: date: december, Christian barrón quispe architect, Reform of single family home prop: mr. Carlos nuñez montes de oca sma emma quispe prado location: av. Brazil nº section free village lima, Flat: architecture plant of several, Esc: indicated date: December
Raw text data extracted from CAD file:
| Language | Spanish |
| Drawing Type | Detail |
| Category | Bathroom, Plumbing & Pipe Fittings |
| Additional Screenshots |
 |
| File Type | dwg |
| Materials | Concrete, Glass, Steel, Wood |
| Measurement Units | |
| Footprint Area | |
| Building Features | Deck / Patio, Car Parking Lot |
| Tags | autocad, cozinha, cuisine, detached, DETAIL, details, DWG, évier de cuisine, house, kitchen, kitchen details, kitchen sink, küche, lavabo, pia, pia de cozinha, remodeling, sink, spülbecken, waschbecken |








