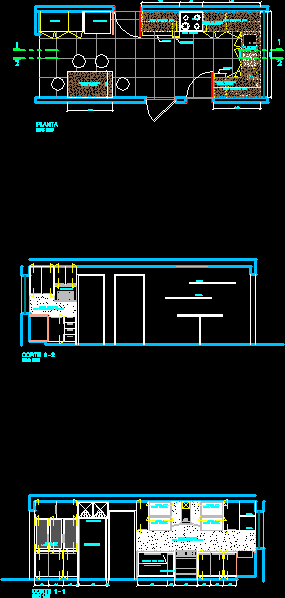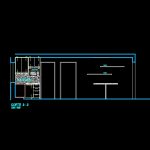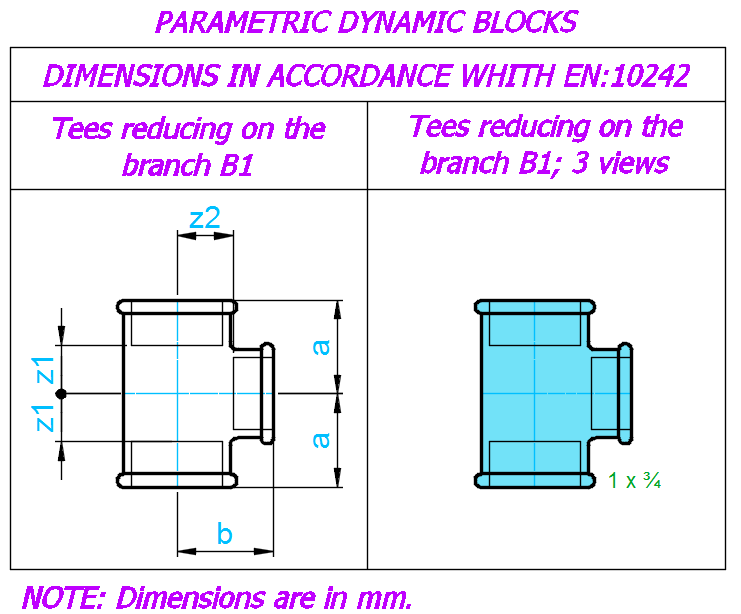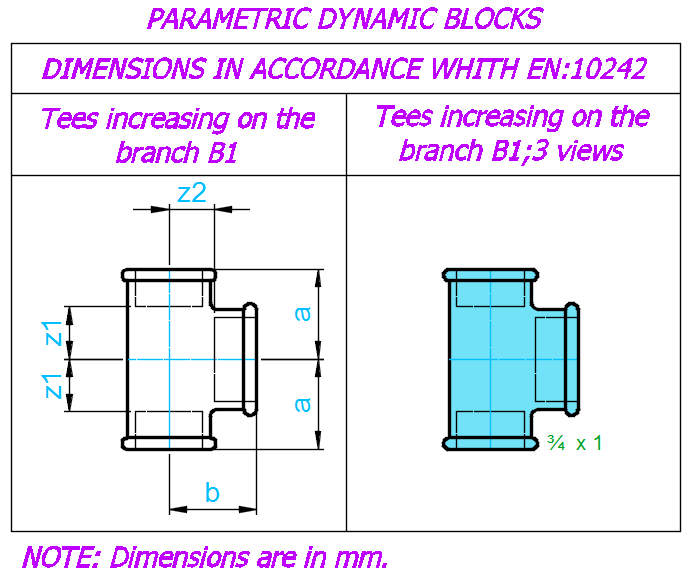Kitchen DWG Detail for AutoCAD
ADVERTISEMENT

ADVERTISEMENT
DETAIL KITCHEN
Drawing labels, details, and other text information extracted from the CAD file (Translated from Galician):
Drawers, Project Corner lathe, Lav. Satin embedded, Drawers, Condiments, Junkyard, Project High recliner, Project Bell, Kitchen, Refrigerator, Pantry, Project High recliner, Aracruz black granite board, Plant, Esc, Shelf, microwave, Plated wall with aracruz black granite, Esc, Cut, Pots for pots, Seasonings, Crystal with bundled lamina, Shelf, Crystal with bundled lamina, Plated wall with aracruz black granite, Cut, Esc
Raw text data extracted from CAD file:
| Language | N/A |
| Drawing Type | Detail |
| Category | Bathroom, Plumbing & Pipe Fittings |
| Additional Screenshots |
 |
| File Type | dwg |
| Materials | |
| Measurement Units | |
| Footprint Area | |
| Building Features | |
| Tags | autocad, cozinha, cuisine, DETAIL, DWG, évier de cuisine, kitchen, kitchen sink, küche, lavabo, pia, pia de cozinha, sink, spülbecken, waschbecken |








