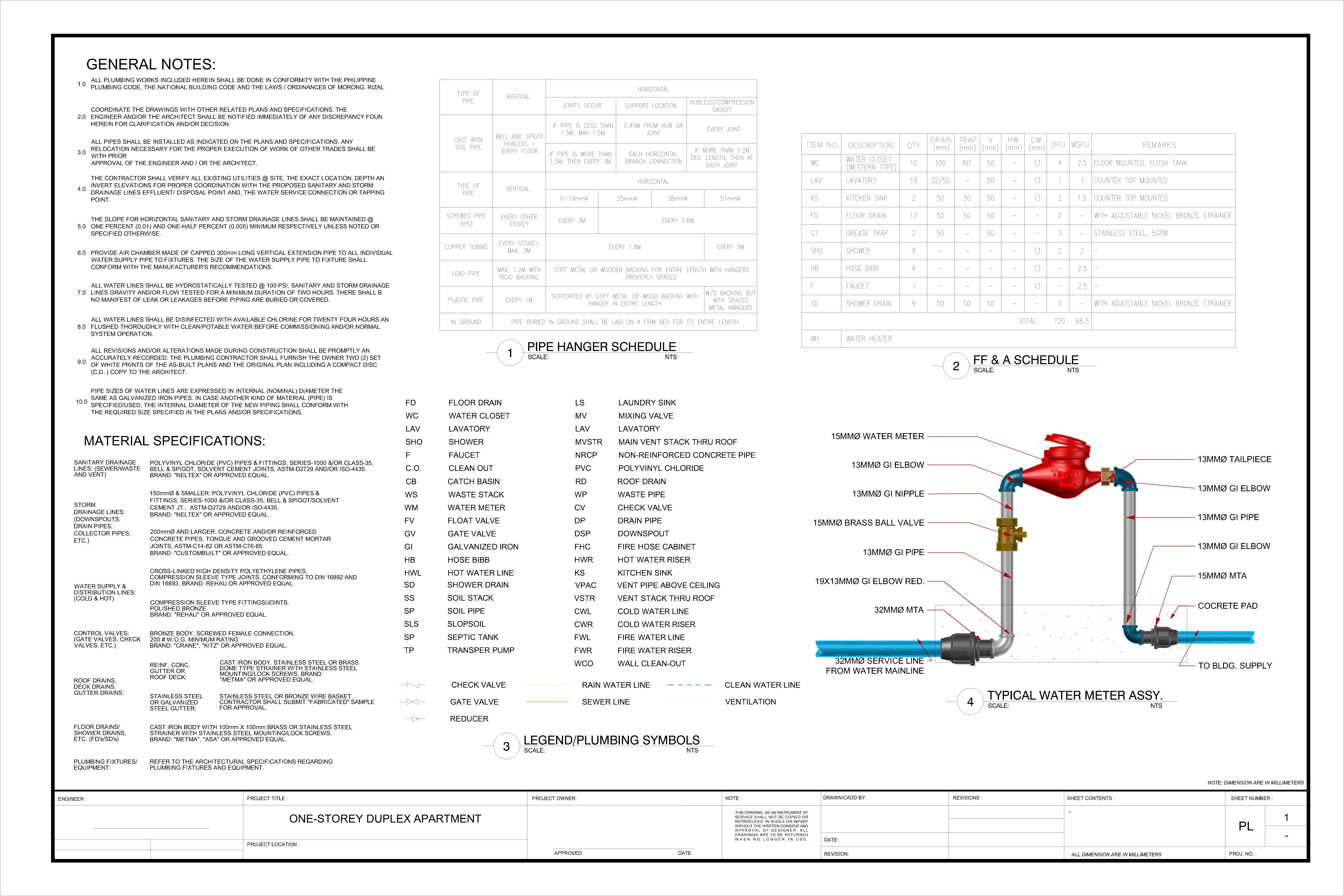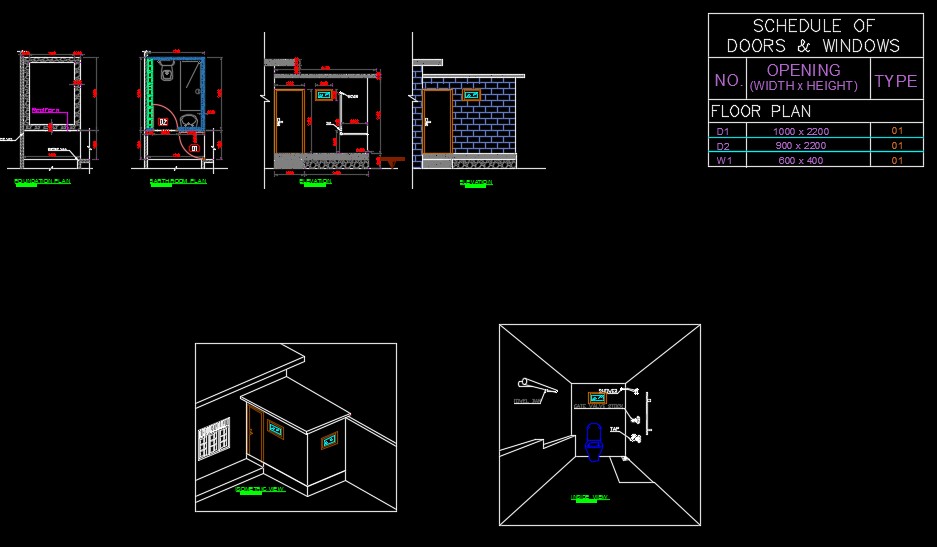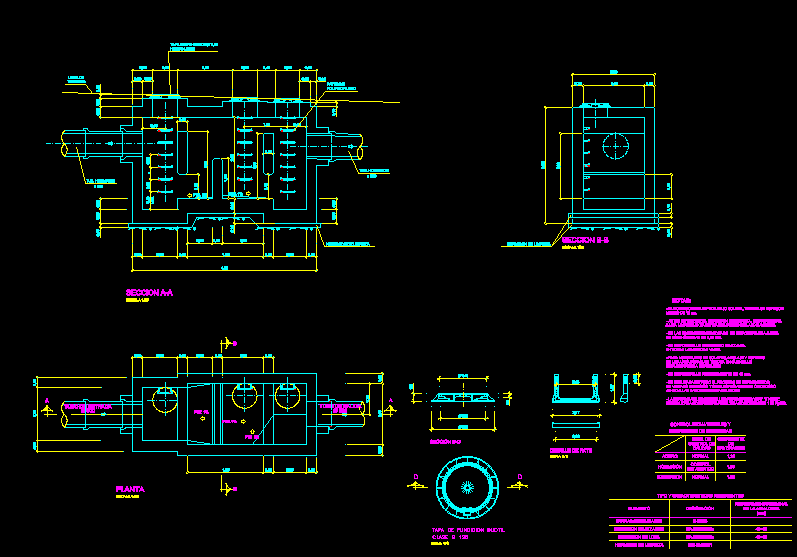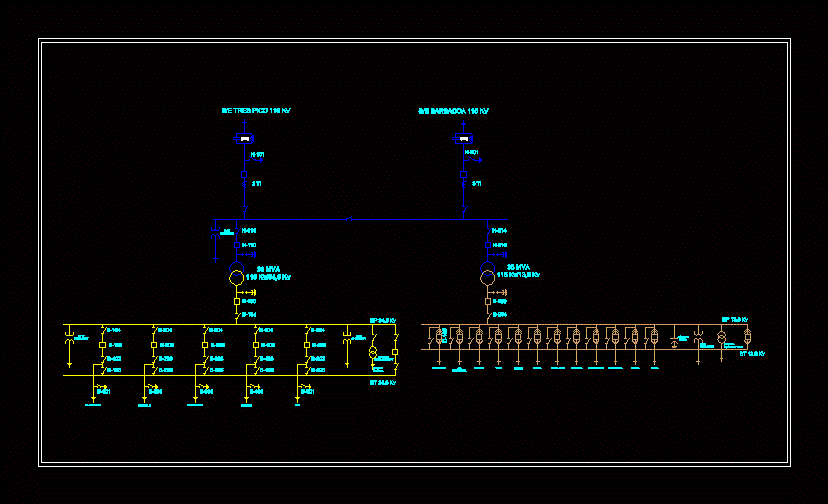Kitchen DWG Detail for AutoCAD
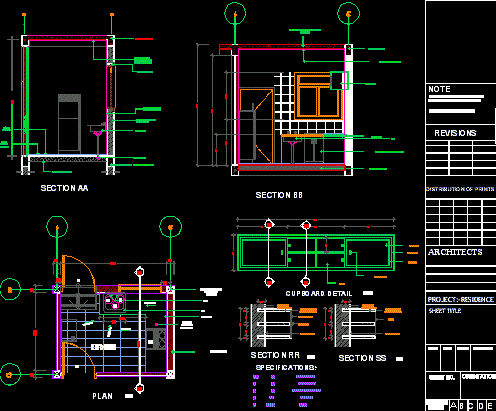
Kitchen details
Drawing labels, details, and other text information extracted from the CAD file:
metal sink, cupboard, cooking range, fridge, taps, orientation, checked by, sheet no., delt by, code, scale, r. mm, t. mm, slope in, thk brick wall, taps, slope in, dia hole, in platform, for gas tube, rcc column in, cement, concrete, platform, sink, kitchen, thk, cement, mortar, thk rcc slab in concrete, and, rcc beam, thk. ceiling plaster, cupboard, platform, cupboard below platform, sink, thk.pcc filling, m. s. handle, glass, t. w. panel, t. w. frame, t.w. stile, thk wall, thk bearing, glass, thk. plaster, ms handle, wooden panel, thk stone slab, embedded in wall, thk bearing, thk. plaster, thk stone slab, embedded in wall, thk rcc slab, thk cement plaster with cement mortar, lintel, thk cement mortar plaster, thk class brick work, steel sink, floor trap, plinth beam, pcc filling, thk, flooring, architects, distribution of prints, revisions, note, sheet title, all levels are in meter, the drawing is to be read in, conjunction with drawing, section aa, section bb, plan, section rr, section ss, cupboard detail, suffix, revision
Raw text data extracted from CAD file:
| Language | English |
| Drawing Type | Detail |
| Category | Bathroom, Plumbing & Pipe Fittings |
| Additional Screenshots |
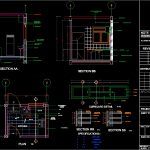 |
| File Type | dwg |
| Materials | Concrete, Glass, Steel, Wood |
| Measurement Units | |
| Footprint Area | |
| Building Features | |
| Tags | autocad, cozinha, cuisine, DETAIL, details, DWG, évier de cuisine, kitchen, kitchen sink, küche, lavabo, pia, pia de cozinha, sink, spülbecken, waschbecken |
