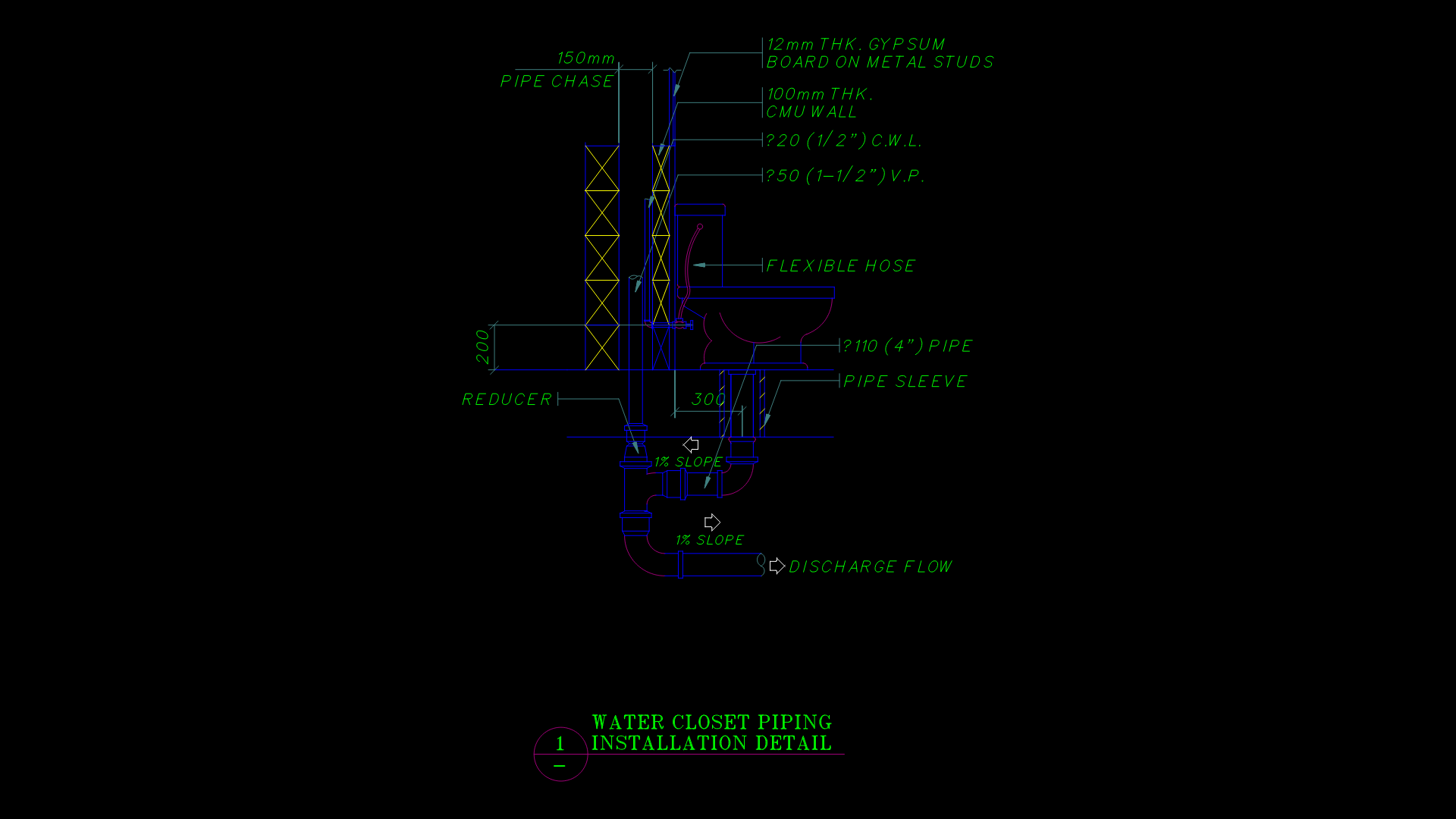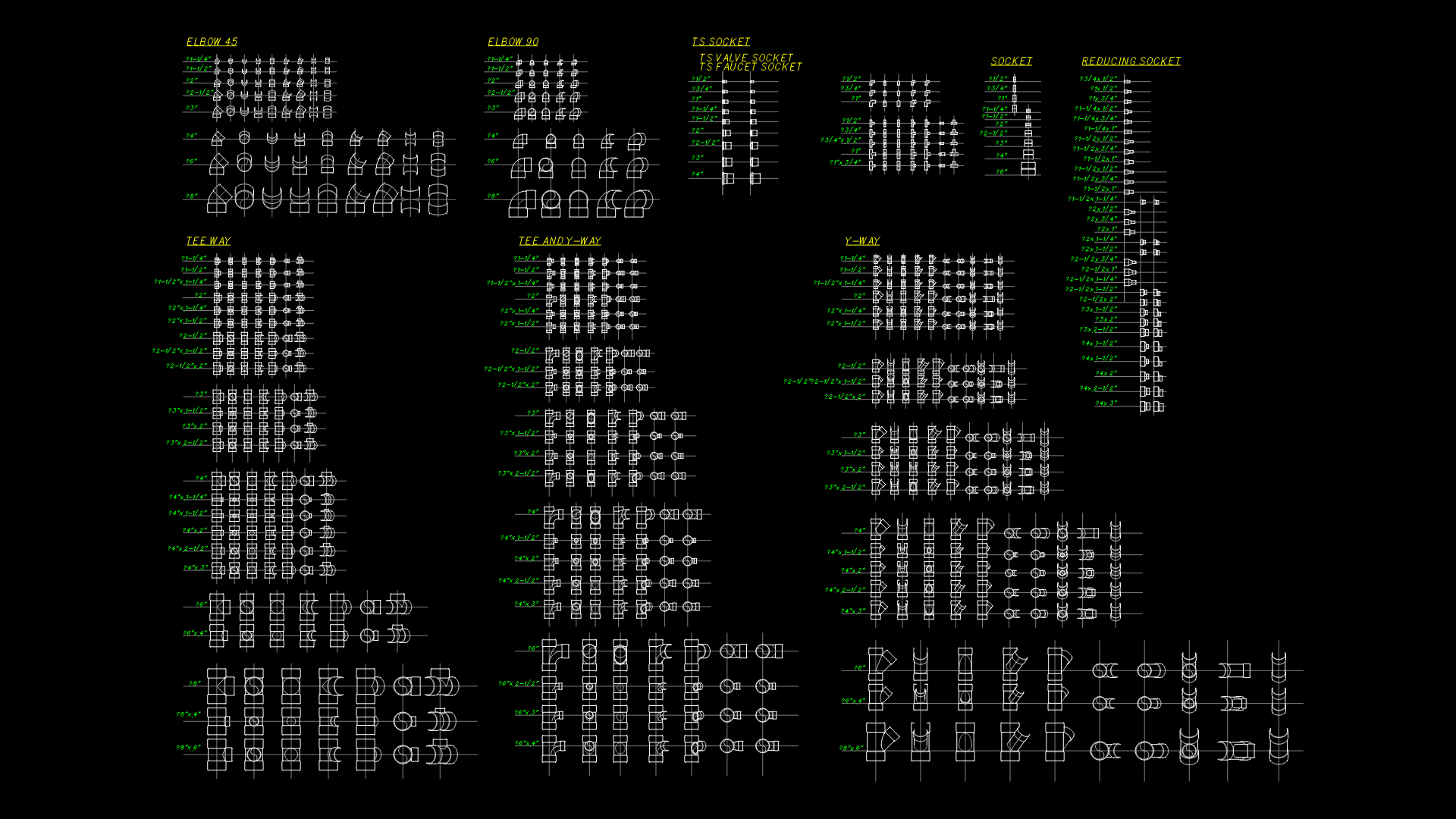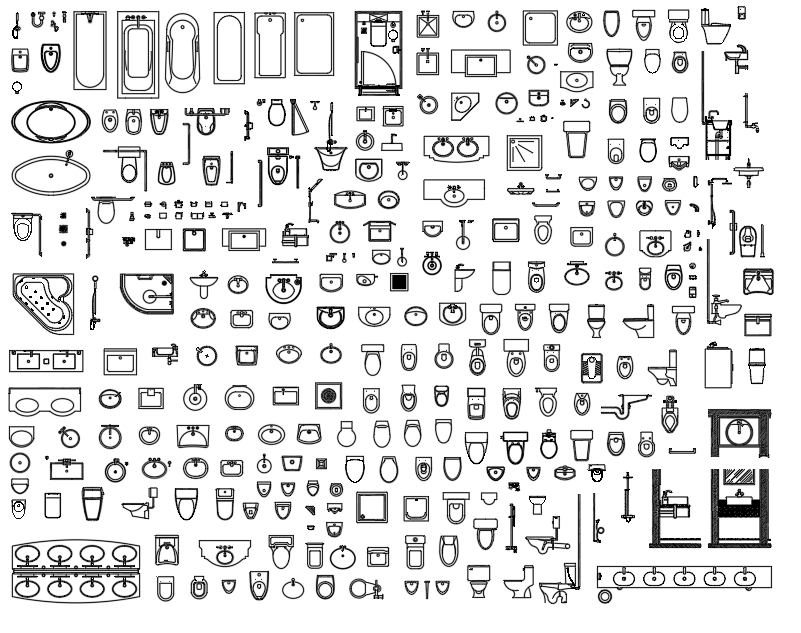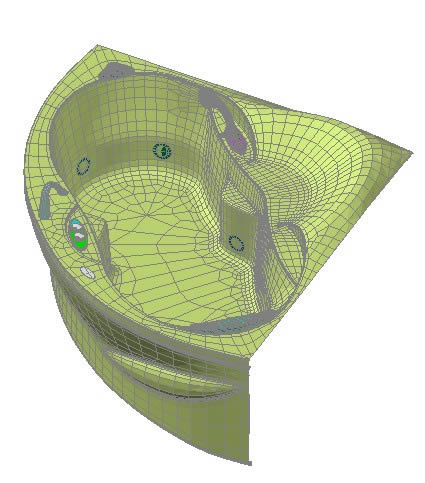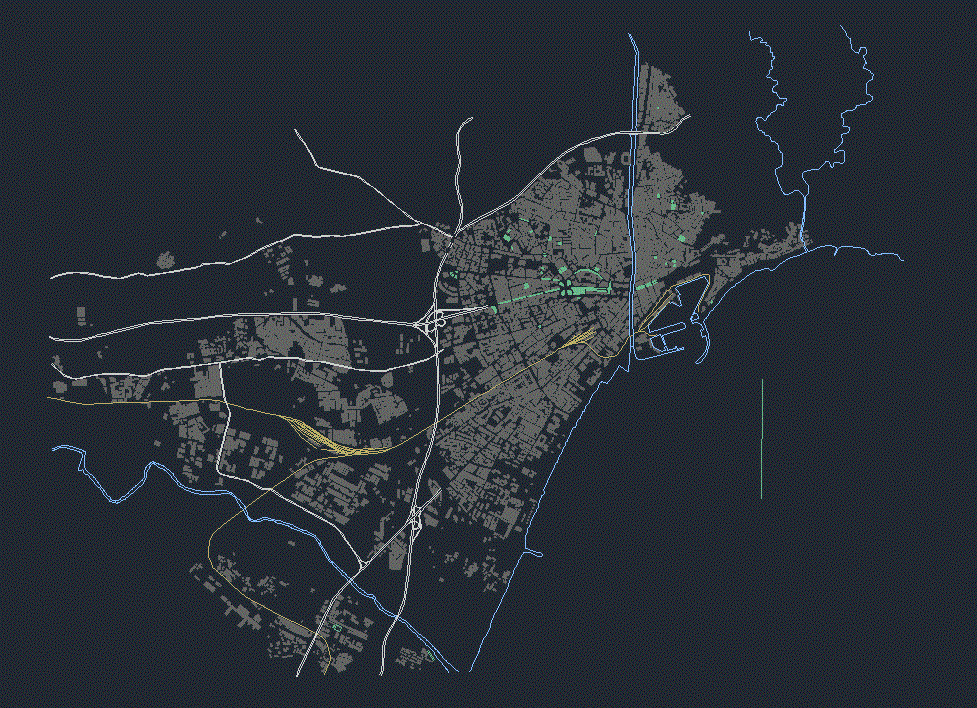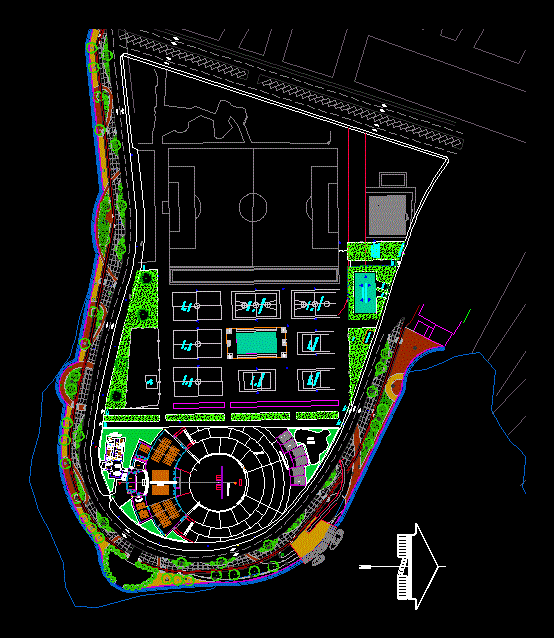Kitchen DWG Detail for AutoCAD
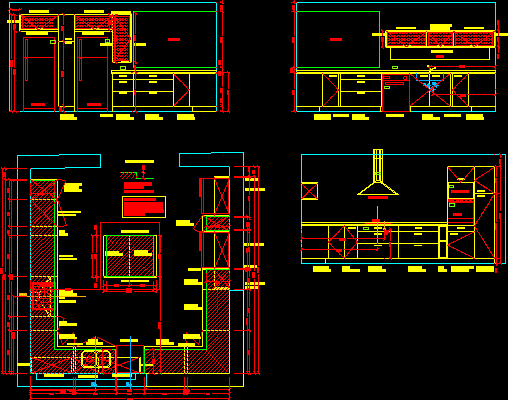
Kitchen – Plant- Details
Drawing labels, details, and other text information extracted from the CAD file (Translated from Spanish):
may, Model: gamma wengue, Flat: view esc., may, Model: gamma wengue, Flat: views esc., may, Model: gamma wengue, Plan: plant, Height of benches from finished floor level:, may, Model: gamma wengue, Flat: view esc., Height of benches from finished floor level:, It is clarified that the measures of banks are include the thickness of the perimeter zocalo., refrigerator, peak, gas, Bpct, Gamma wengue, Bpct, Gamma wengue, Bprl, Gamma wengue, Bpct, Gamma wengue, Bpct, Gamma wengue, Gamma wengue, Gamma wengue, Bprl, Gamma wengue, Bpm, Gamma wengue, Wengue setting, Bprl, Gamma wengue, Wengue setting, dishwasher, Gamma wengue, Ptb wengue, Cex, Gamma wengue, Pta wengue, Wengue, Alvmt, window, niche, Anafe, Bell, oven, microwave, Bpct, Gamma wengue, Bpct, Gamma wengue, Bprl, Gamma wengue, Ptb wengue, Alvmt, Pta wengue, Avmt, Bpct, Gamma wengue, Bpm, Gamma wengue, Wengue setting, dishwasher, Bpct, Gamma wengue, Gamma wengue, Gamma wengue, Cphmic, Gamma wengue, Alvmt, Pta wengue, Bpct, Gamma wengue, Bpct, Gamma wengue, Wengue plate, Anafe, Bell, axis, Water, axis, Water, Gas axle, sliding doors, Cex, opening, Gamma wengue, Gamma wengue, Bpct, Gamma wengue, Wengue, Bpct, Cphmic, Gamma wengue, Wengue, may, Model: gamma wengue, Flat: banks slo.
Raw text data extracted from CAD file:
| Language | Spanish |
| Drawing Type | Detail |
| Category | Bathroom, Plumbing & Pipe Fittings |
| Additional Screenshots |
 |
| File Type | dwg |
| Materials | |
| Measurement Units | |
| Footprint Area | |
| Building Features | |
| Tags | autocad, cozinha, cuisine, DETAIL, details, DWG, évier de cuisine, kitchen, kitchen sink, küche, lavabo, pia, pia de cozinha, plant, sink, spülbecken, waschbecken |
