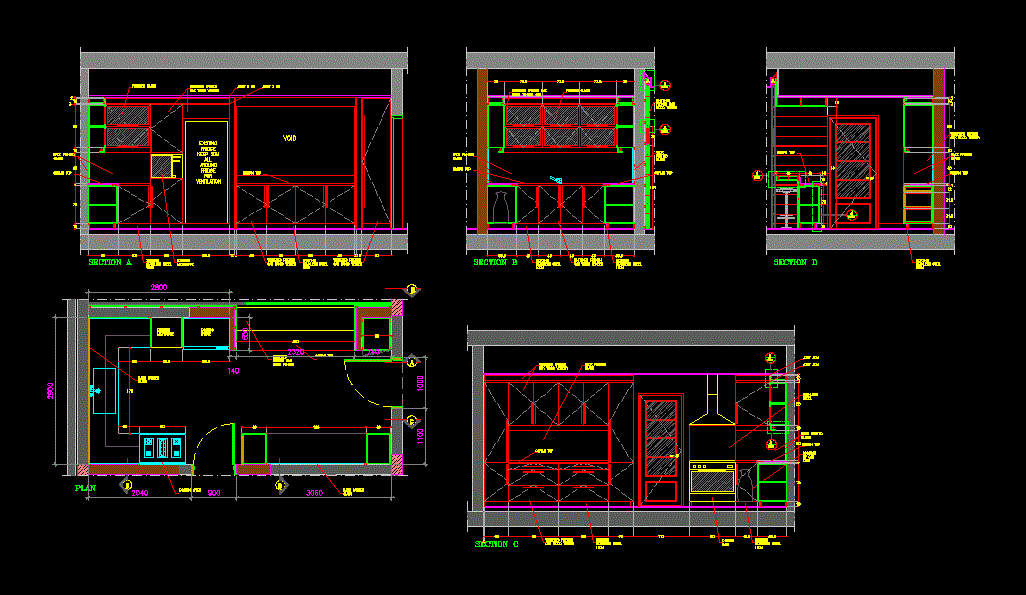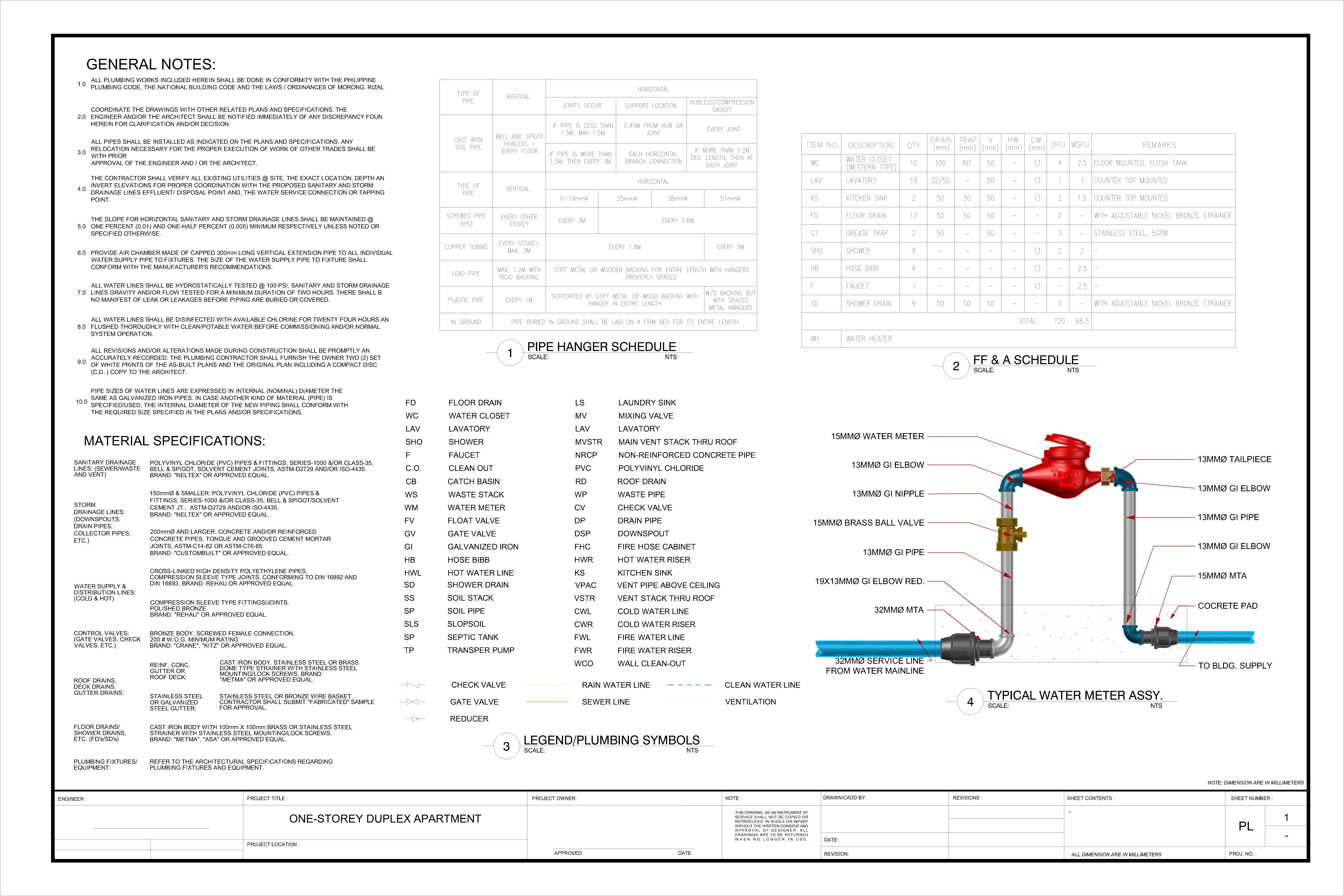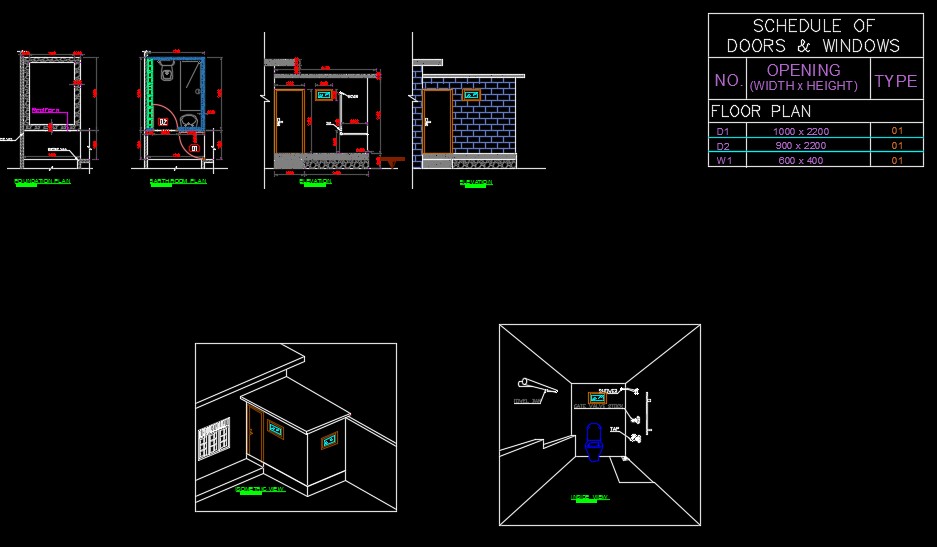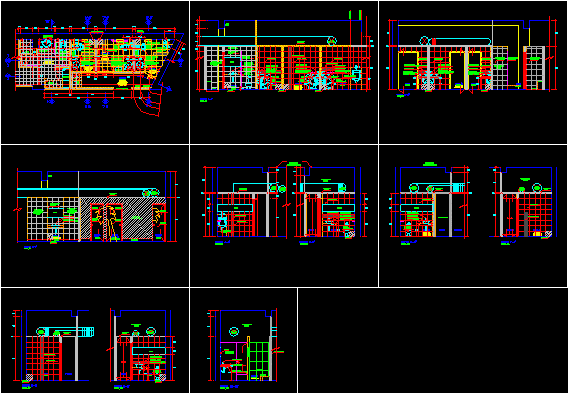Kitchen DWG Detail for AutoCAD

Kitchen – Plants – cut – Details – bounded
Drawing labels, details, and other text information extracted from the CAD file:
void, whitened french oak wood veneer, section, void, existing microwave, frosted glass, back painted glass, plan, existing fridge keep all around fridge for ventilation, whitened french oak wood veneer, joint cm, whitened french oak wood veneer, corian top, existing microwave, existing fridge, section, location of gas tank, existing oven, stainless steel, back painted glass, whitened french oak wood veneer, section, frosted glass, back painted glass, section, whitened french oak wood veneer, whitened french oak wood veneer, whitened french oak wood veneer, skirting stainless steel, corian top, joint cm, whitened french oak wood veneer, back painted glass, outside section, inside section, back painted glass, joint, existing oven, joint, whitened french oak wood veneer
Raw text data extracted from CAD file:
| Language | English |
| Drawing Type | Detail |
| Category | Bathroom, Plumbing & Pipe Fittings |
| Additional Screenshots |
 |
| File Type | dwg |
| Materials | Glass, Steel, Wood |
| Measurement Units | |
| Footprint Area | |
| Building Features | |
| Tags | autocad, bounded, cozinha, cuisine, Cut, DETAIL, details, DWG, évier de cuisine, kitchen, kitchen sink, küche, lavabo, pia, pia de cozinha, plants, sink, spülbecken, waschbecken |








