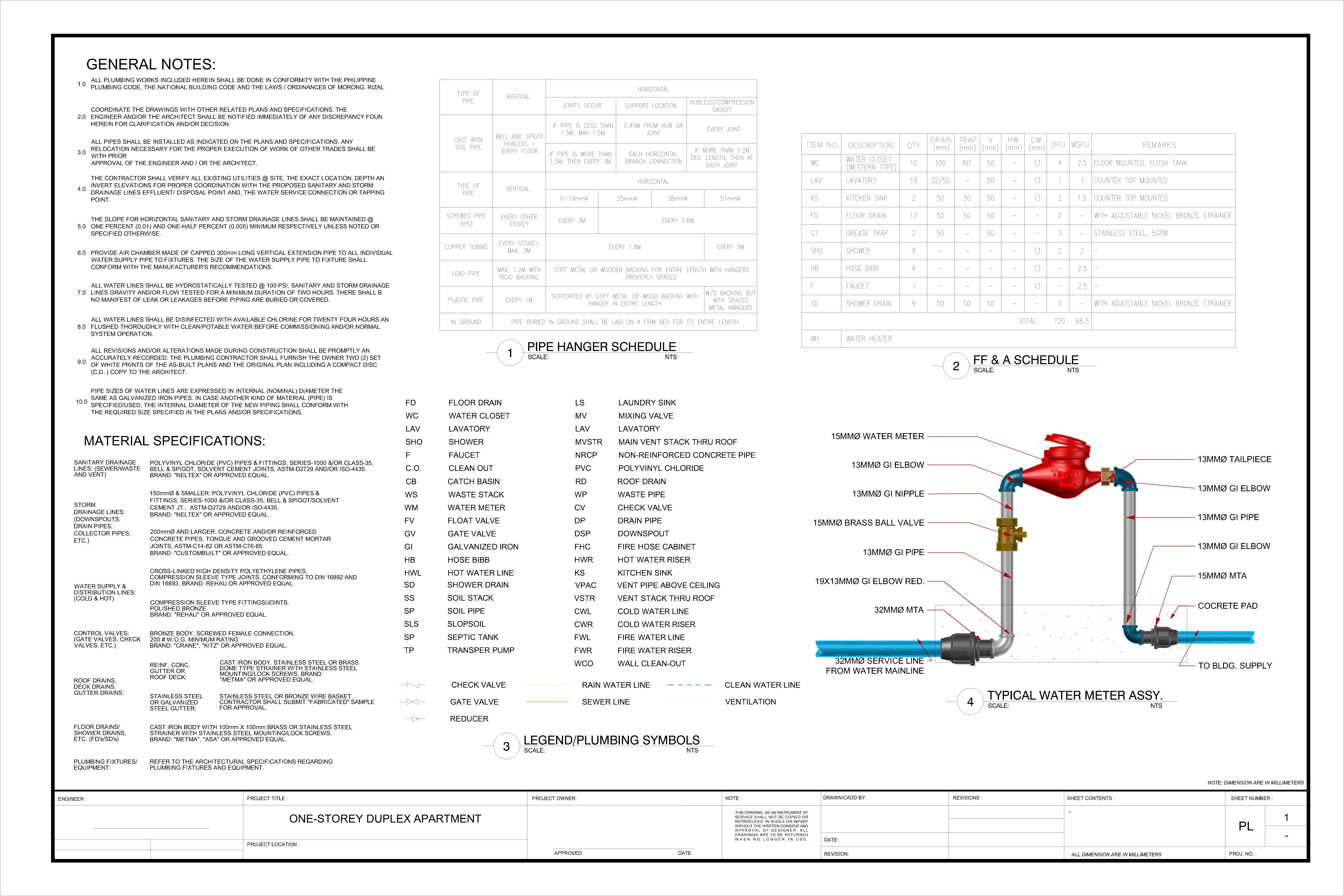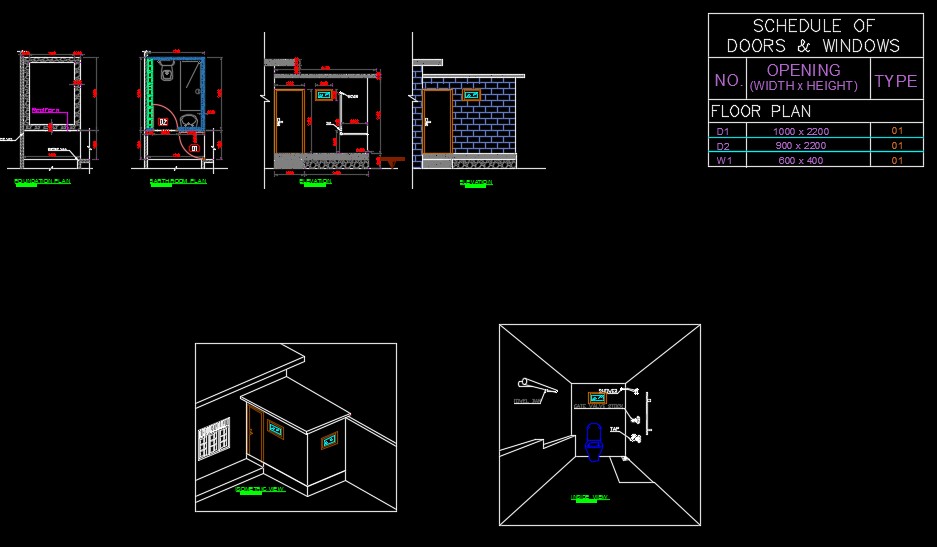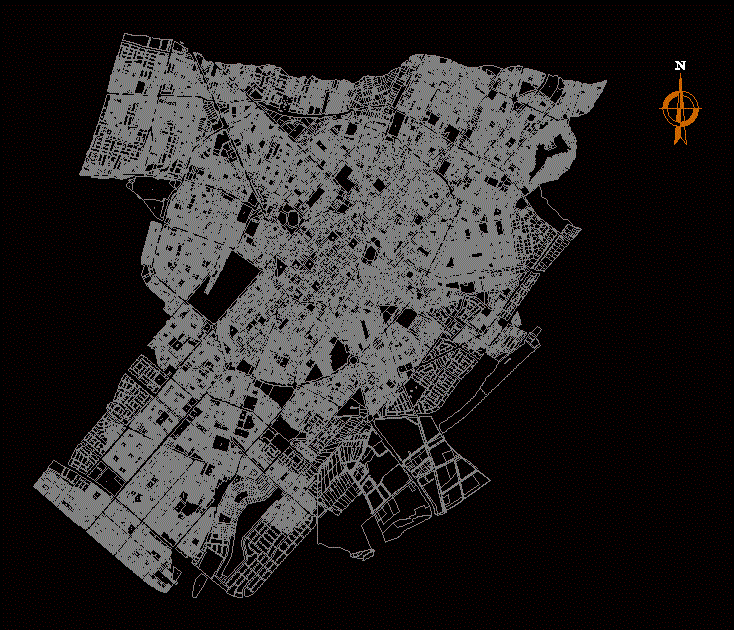Kitchen DWG Elevation for AutoCAD
ADVERTISEMENT
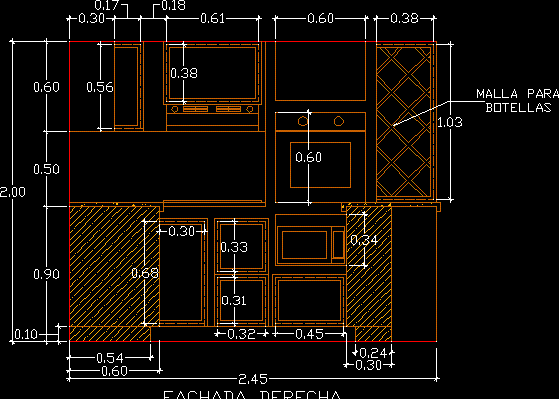
ADVERTISEMENT
Kitchen – Plant – Elevation – Views – Measures
Drawing labels, details, and other text information extracted from the CAD file (Translated from Spanish):
Front facade, Kitchen mod., scale, Design: franklin perez, Address: sector sta. Via golden hill, main facade, Kitchen mod., scale, Design: franklin perez, Address: sector sta. Via golden hill, Right facade, Kitchen mod., scale, Design: franklin perez, Address: sector sta. Via golden hill, Mesh for bottles, Back facade, Kitchen mod., scale, Design: franklin perez, Address: sector sta. Via golden hill, Stretches for placement of wine glasses, Pipe for drillwall, Back facade, Kitchen mod., scale, Design: franklin perez, Address: sector sta. Via golden hill
Raw text data extracted from CAD file:
| Language | Spanish |
| Drawing Type | Elevation |
| Category | Bathroom, Plumbing & Pipe Fittings |
| Additional Screenshots |
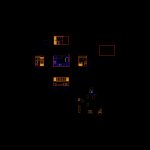 |
| File Type | dwg |
| Materials | Glass |
| Measurement Units | |
| Footprint Area | |
| Building Features | |
| Tags | autocad, cozinha, cuisine, DWG, elevation, évier de cuisine, kitchen, kitchen sink, küche, lavabo, Measures, pia, pia de cozinha, plant, sink, spülbecken, views, waschbecken |
