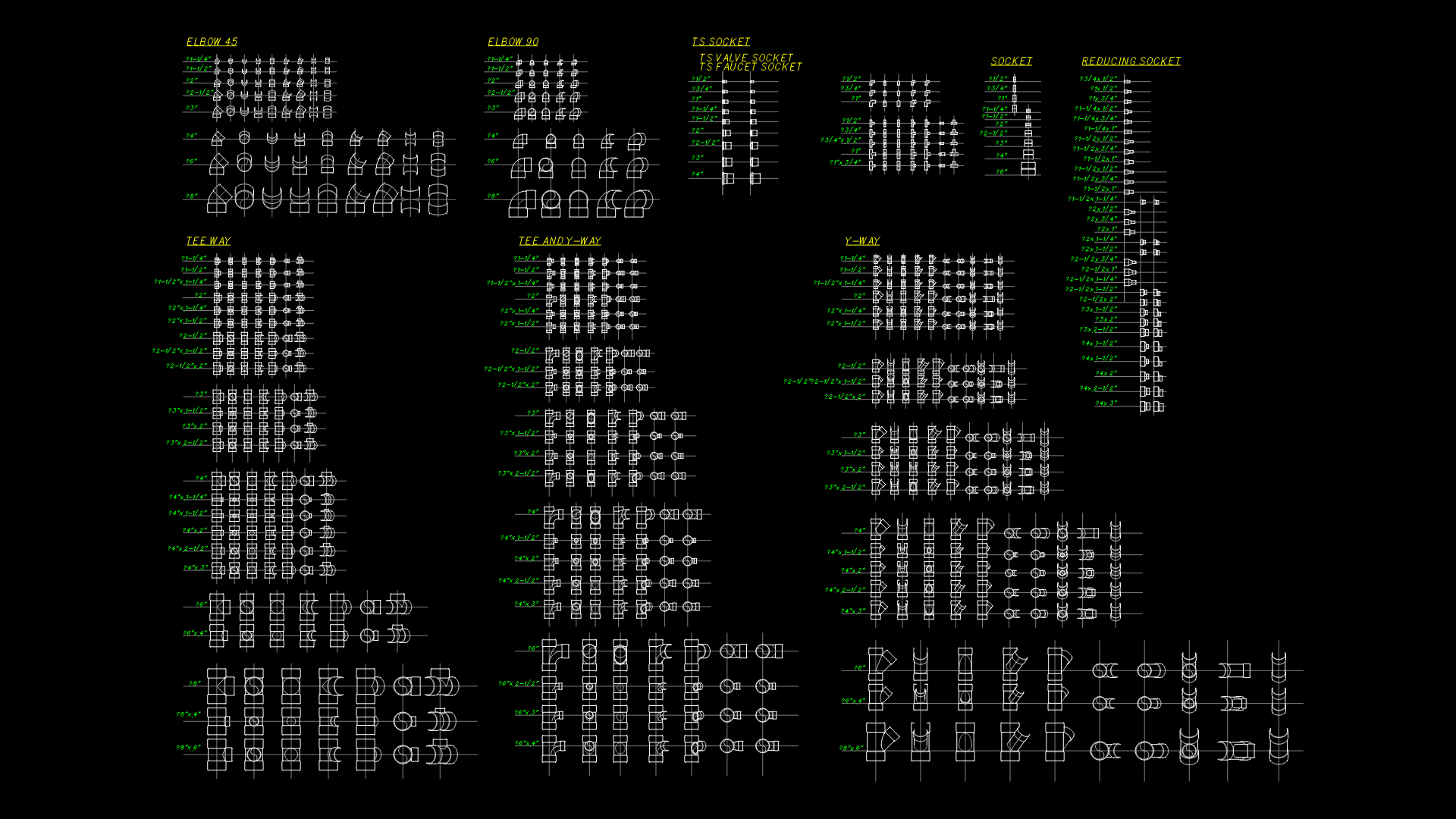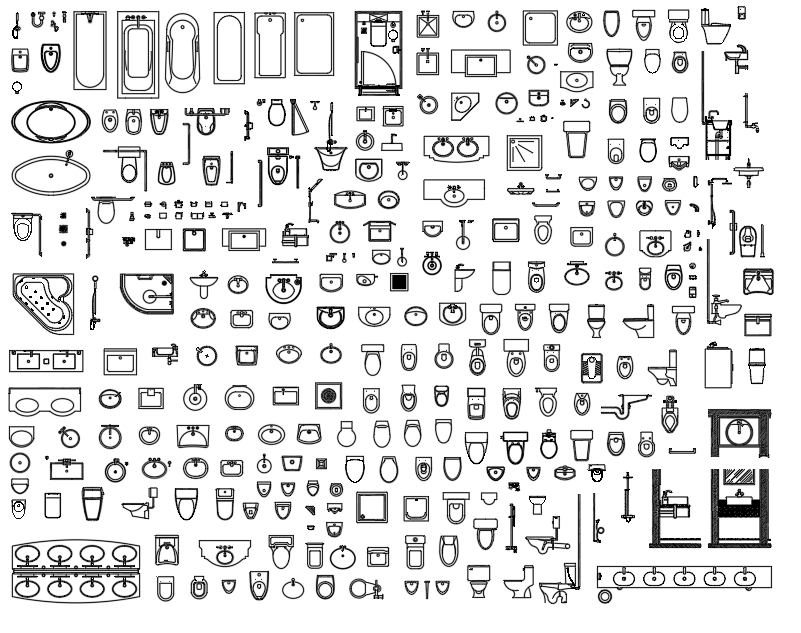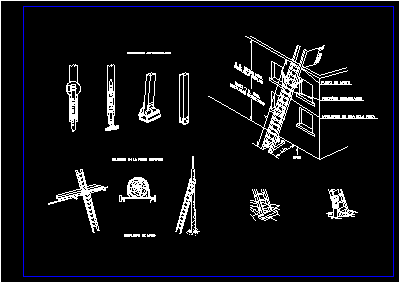Kitchen Fitting – Project DWG Full Project for AutoCAD
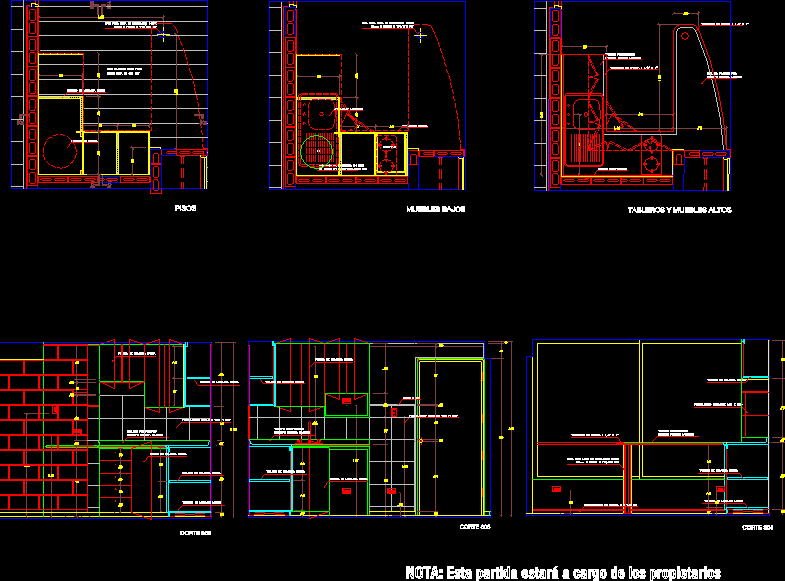
Kitchen Fitting – Project – Details
Drawing labels, details, and other text information extracted from the CAD file (Translated from Spanish):
av. Sta cruz miraflores, Lima Peru, S.a.c., Tag, Architects, Turkey residential parks, professional, Sheet, date, M.m., reviewed by, Arq. Frame falcon l., November of, chap., development, Becerra bridge arnao, Architects, first stage, Condos for rent, Development of typical cuisine, Scale plans, Double regulation table leg, Beech color bu akt, Laminated floor witex, Projection therma, Melamine board masisa, Melamine board masisa, cut, Melamine board masisa, Melamine door masisa, Melamine board masisa, cut, Against wood in cm, cut, Wooden tapacanto, Melamine board masisa, Shiny porcelain tile, High furniture boards, Postformed board, English, Shiny porcelain tile, Bruja cm, Low furniture, Kitchen projection, floors, Melamine door masisa, Shiny porcelain tile, Melamine board masisa, Melamine door masisa, Postformed board, English, English, Postformed board, Melamine board masisa, Melamine door masisa, Location of the therma in case, Does not exist in the department, Laundry projection, Drawer, Black fgv, Double regulation table leg, Wooden tapacanto, English, Postformed board, Wooden tapacanto, English, Postformed board, Postformed socle, Double regulation table leg, Black fgv, av. Sta cruz miraflores, Lima Peru, S.a.c., Tag, Architects, Turkey residential parks, professional, Sheet, date, Arq. Miguel Monge, reviewed by, Arq. Fernando puente arnao, November of, chap., Becerra bridge arnao, Architects, first stage, Condos for rent, First floor, Scale plans, drawing:, Bach. Arq. Ximena peña, Bach. Arq. Isabel albújar, Bach. Arq. Dew mauriz, Bach. Arq. Rodolfo bocanegra, Note: this item is the responsibility of the owners, Double regulation table leg, Beech color bu akt, Laminated floor witex, Projection therma, Melamine board masisa, Melamine board masisa, cut, Melamine board masisa, Melamine door masisa, Melamine board masisa, cut, Against wood in cm, cut, Wooden tapacanto, Melamine board masisa, Shiny porcelain tile, High furniture boards, Postformed board, English, Shiny porcelain tile, Bruja cm, Low furniture, Kitchen projection, floors, Melamine door masisa, Shiny porcelain tile, Melamine board masisa, Melamine door masisa, Postformed board, English, English, Postformed board, Melamine board masisa, Melamine door masisa, Location of the therma in case, Does not exist in the department, Laundry projection, Drawer, Black fgv, Double regulation table leg, Wooden tapacanto, English, Postformed board, Wooden tapacanto, English, Postformed board, Postformed socle, Double regulation table leg, Black fgv, Note: this item is the responsibility of the owners, av. Sta cruz miraflores, Lima Peru, S.a.c., Tag, Architects, Turkey residential parks, professional, Sheet, date, Arq. Miguel Monge, reviewed by, Arq. Fernando puente arnao, November of, chap., Becerra bridge arnao, Architects, first stage, Condos for rent, Development typical cuisine, Scale plans, drawing:, Bach. Arq. Ximena peña, Bach. Arq. Isabel albújar, Bach. Arq. Dew mauriz, Bach. Arq. Rodolfo bocanegra
Raw text data extracted from CAD file:
| Language | Spanish |
| Drawing Type | Full Project |
| Category | Bathroom, Plumbing & Pipe Fittings |
| Additional Screenshots |
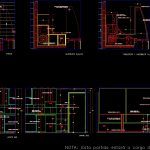 |
| File Type | dwg |
| Materials | Wood |
| Measurement Units | |
| Footprint Area | |
| Building Features | Car Parking Lot, Garden / Park |
| Tags | autocad, cozinha, cuisine, details, DWG, évier de cuisine, fitting, full, kitchen, kitchen sink, küche, lavabo, pia, pia de cozinha, Project, sink, spülbecken, waschbecken |
