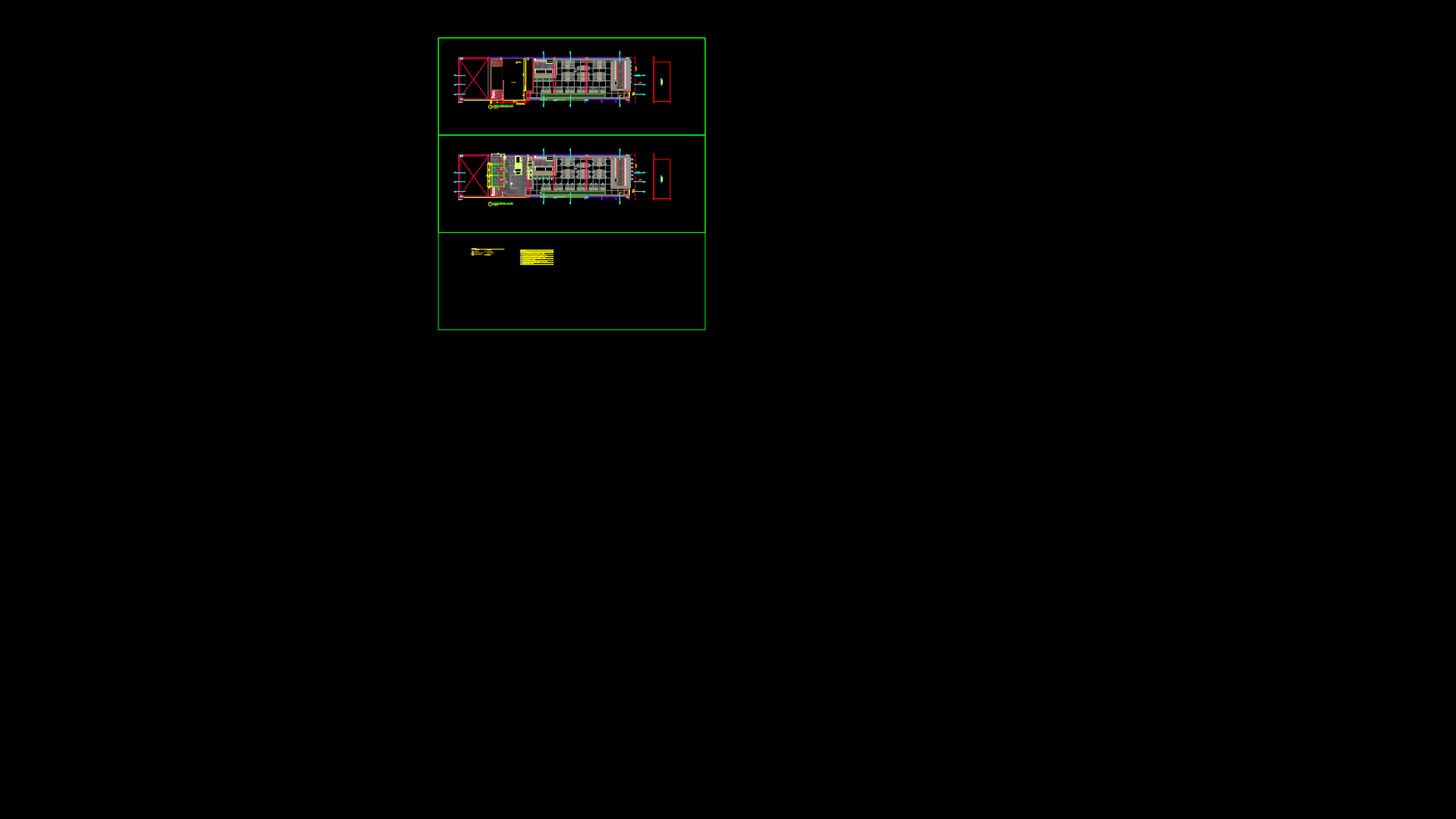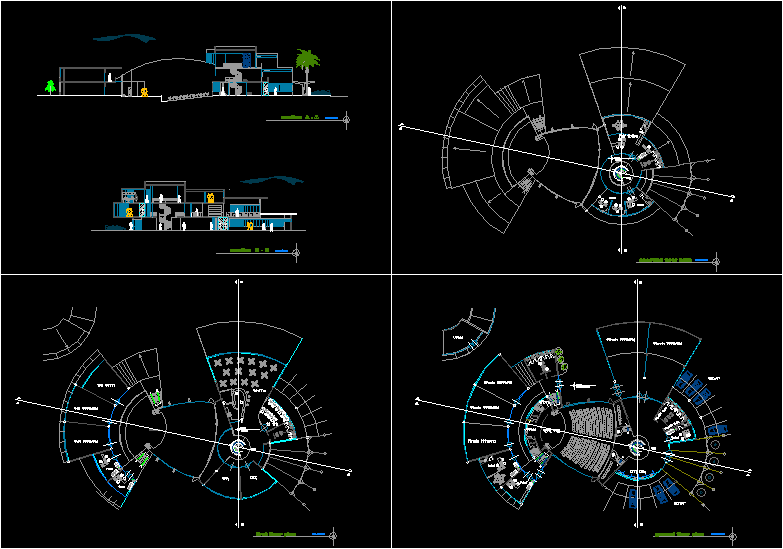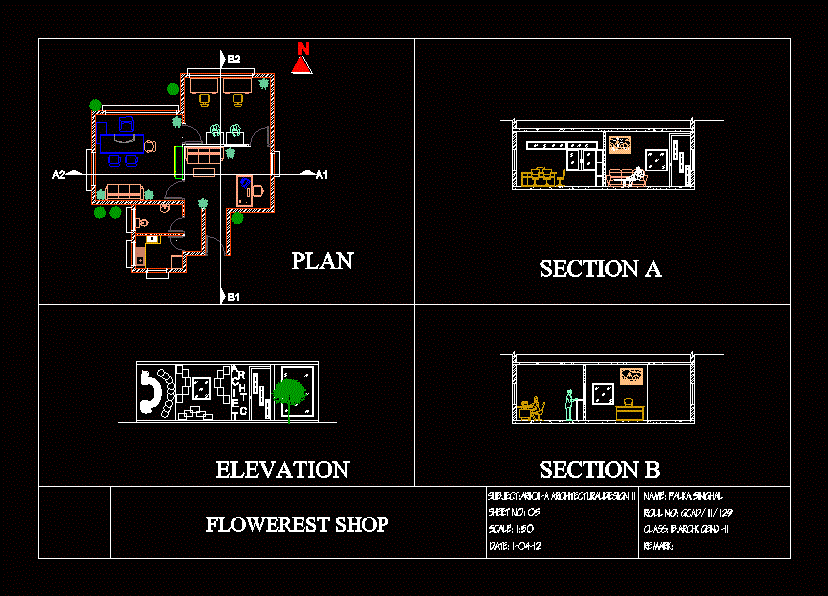Choose Your Desired Option(s)
×ADVERTISEMENT

ADVERTISEMENT
This is the design of the kitchen of a hotel, this design includes elevation, floor plans and details.
| Language | Spanish |
| Drawing Type | Detail |
| Category | Hotel, Restaurants & Recreation |
| Additional Screenshots |
 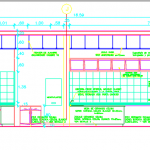 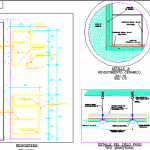  |
| File Type | dwg, zip |
| Materials | Concrete, Steel |
| Measurement Units | Metric |
| Footprint Area | 50 - 149 m² (538.2 - 1603.8 ft²) |
| Building Features | |
| Tags | 2d, accommodation, autocad, Design, DETAIL, details, DWG, elevation, floor plans, Hotel, kitchen, plants |
ADVERTISEMENT
Download Details
$3.87
Release Information
-
Price:
$3.87
-
Categories:
-
Released:
April 20, 2017


