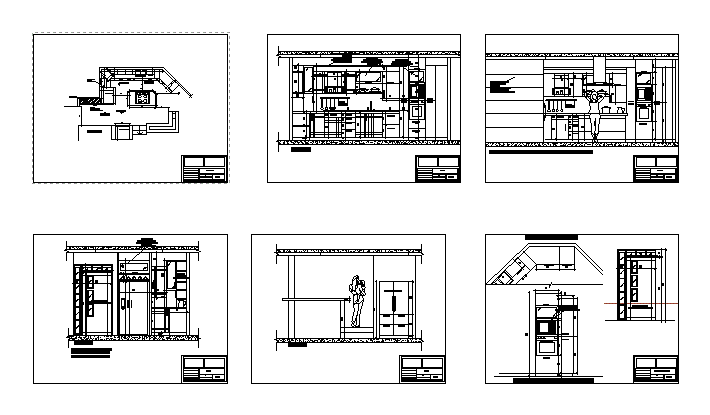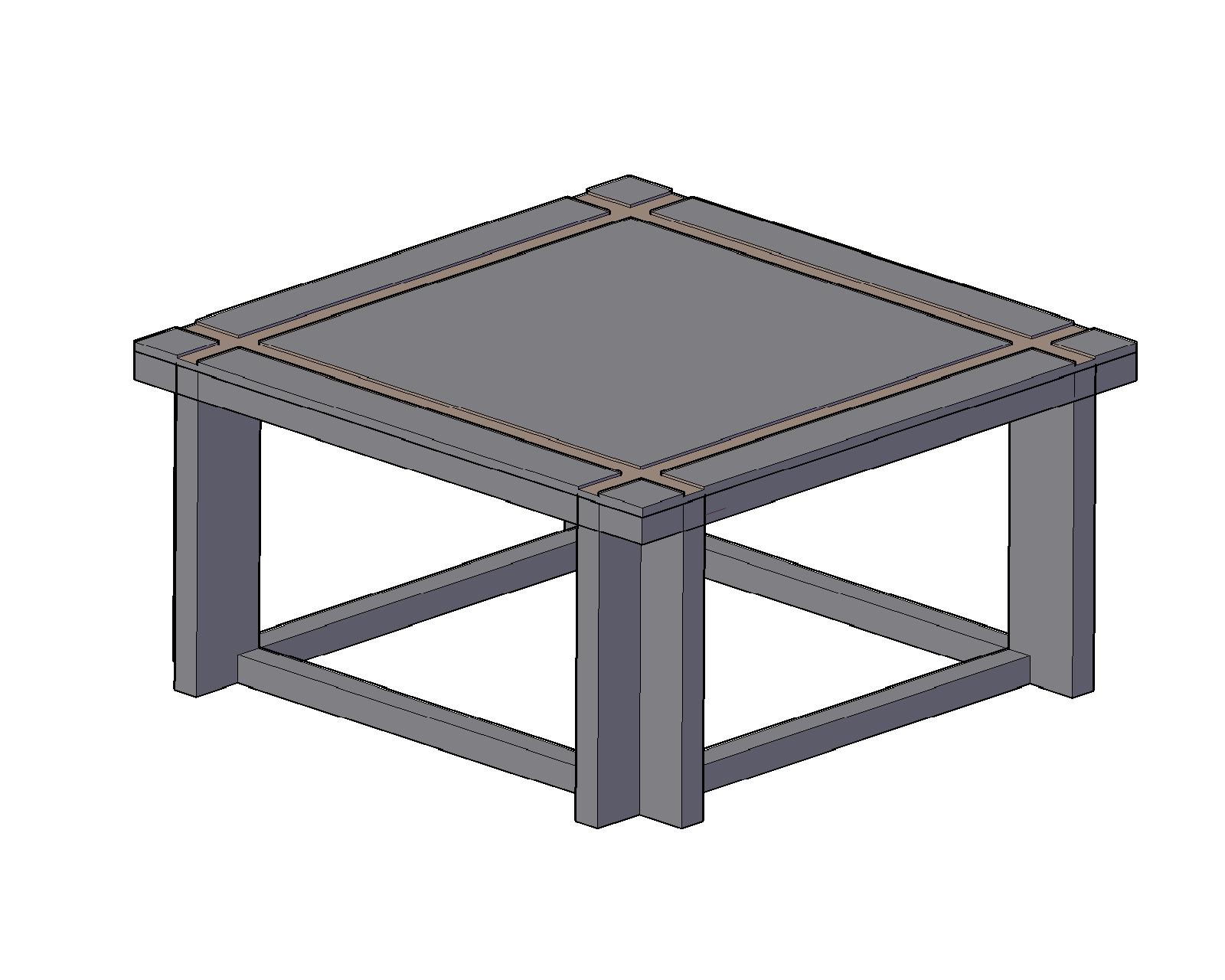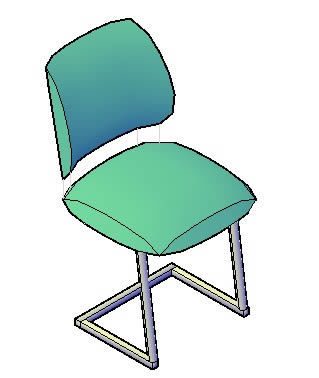Kitchen With Island House Built DWG Detail for AutoCAD

BUILT COCINA; DETAILED IN PLANT AND ELEVATIONS; INCLUDES ONE DOOR SWING TYPE
Drawing labels, details, and other text information extracted from the CAD file (Translated from Spanish):
lamina, projected :, drawn :, calculated :, scale :, issued :, owner :, verified :, content :, view of the floor, project :, architect, maripili fereira, cocina flia.garcia, mr. german garcía, facade and island details, façade a ‘, façade b, indicated, façade cy detail, built-in oven, pantry, brequera or main board, masonry filling, wood veneer with decorative lines in formica color stainless steel, refrigerator , kitchen top, door with vaiven hinges, framed in formica color stainless steel, façade a, facade c, facade a ‘, view of column for built-in oven, view on furniture floor, internal part of furniture, seen from front, furniture corner, corner plan view, corner furniture, front view, no.
Raw text data extracted from CAD file:
| Language | Spanish |
| Drawing Type | Detail |
| Category | Furniture & Appliances |
| Additional Screenshots |
 |
| File Type | dwg |
| Materials | Masonry, Steel, Wood, Other |
| Measurement Units | Metric |
| Footprint Area | |
| Building Features | |
| Tags | autocad, built, cocina, cupboard, DETAIL, detailed, door, DWG, elevations, évier, freezer, furniture, geladeira, house, includes, island, kitchen, kühlschrank, pia, plant, recessed, réfrigérateur, refrigerator, schrank, sink, stove, swing, type |








