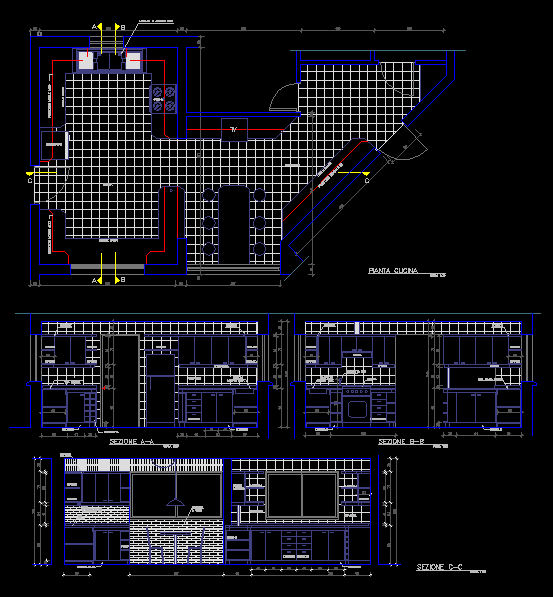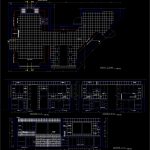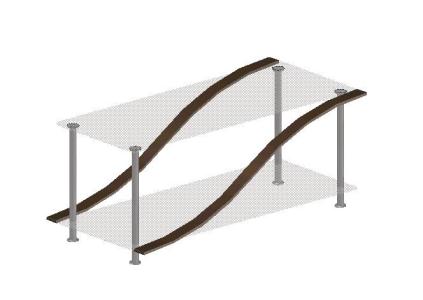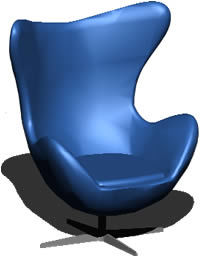Kitchen Layout Plan DWG Plan for AutoCAD
ADVERTISEMENT

ADVERTISEMENT
Kitchen Layout Plan
Drawing labels, details, and other text information extracted from the CAD file (Translated from Italian):
kitchen plan, low cabinet, high movable projection, fluorescent, tube, top, plinth, top, shelf, refrigerator, kitchen, closet, frame, stainless steel sink, cc section, exposed brick, ceramic, drawers, plinth, suspended , cabinet, wine cellar, shelf, kitchen top, edging, stainless steel, sink, bb section, edge, hood, gas tap, chest of drawers, dishwasher, kitchen countertop, section aa
Raw text data extracted from CAD file:
| Language | Other |
| Drawing Type | Plan |
| Category | Furniture & Appliances |
| Additional Screenshots |
 |
| File Type | dwg |
| Materials | Steel, Other |
| Measurement Units | Metric |
| Footprint Area | |
| Building Features | |
| Tags | autocad, cupboard, DWG, évier, freezer, furniture, geladeira, kitchen, kühlschrank, layout, pia, plan, réfrigérateur, refrigerator, schrank, sink, stove |








