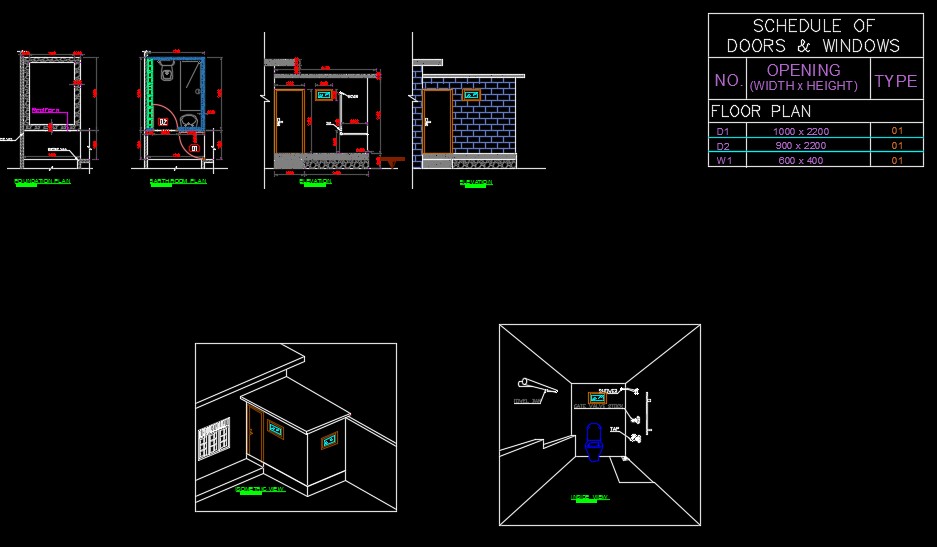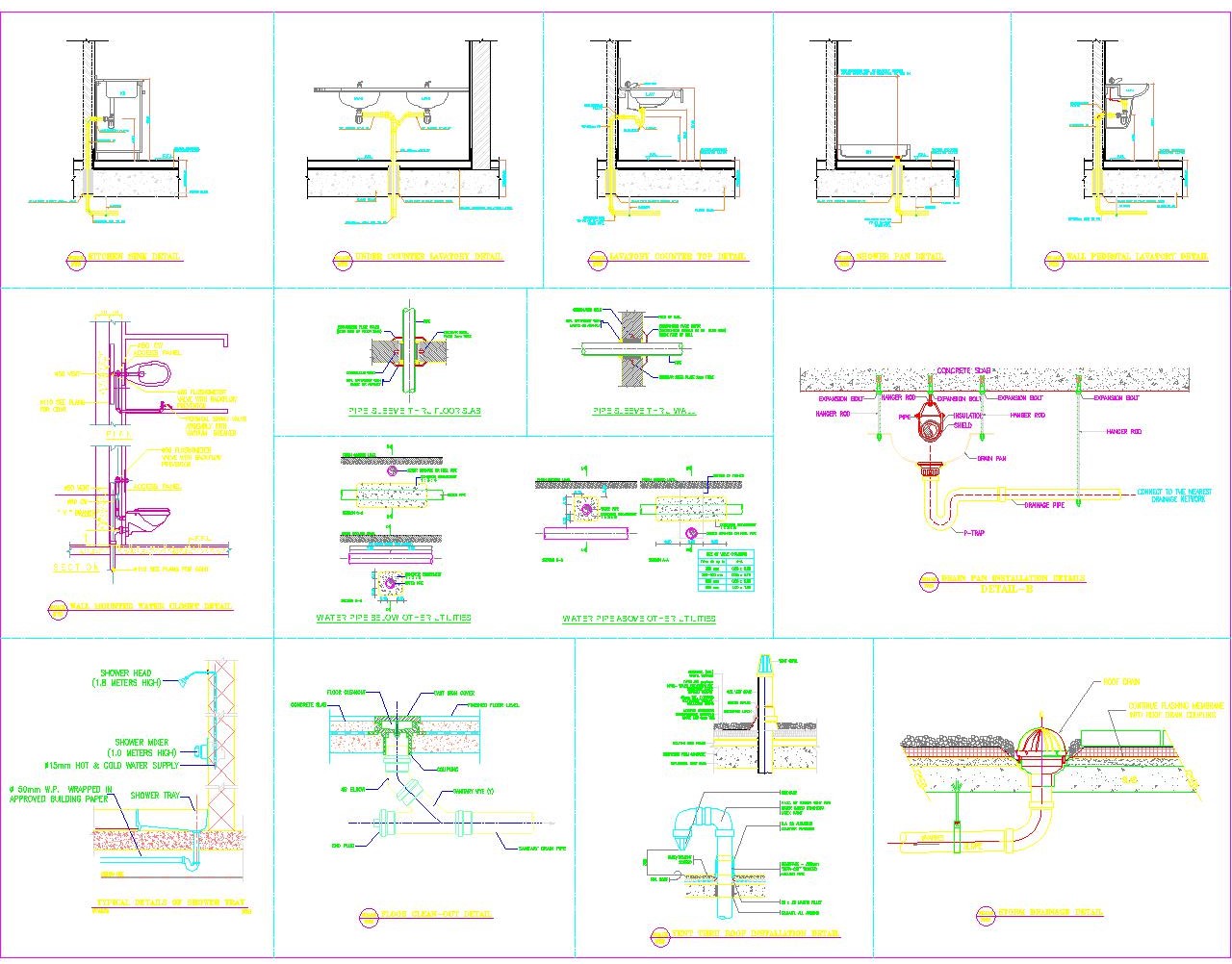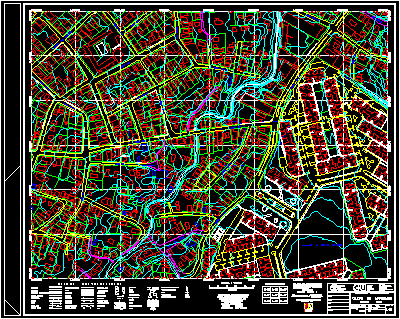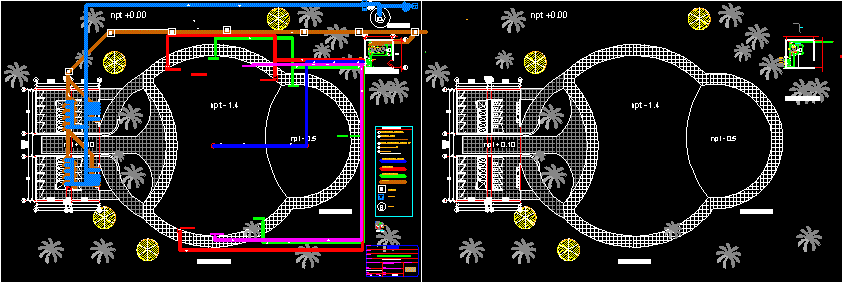Kitchen Plumbing DWG Detail for AutoCAD
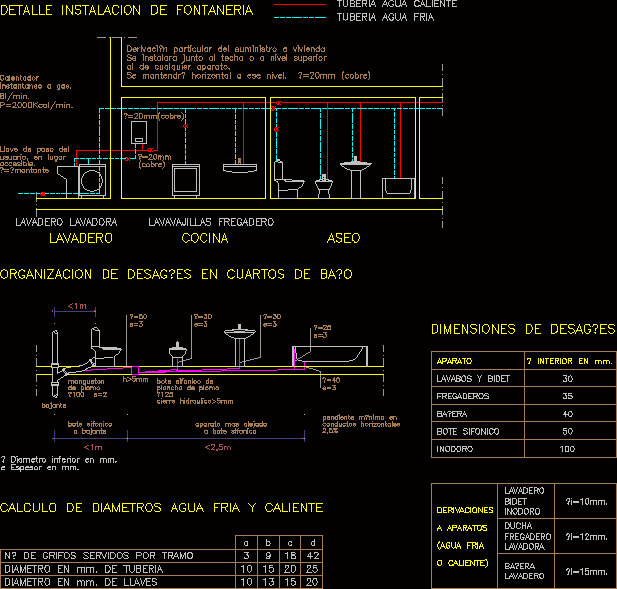
Bathroom – Kitchen Plumbing – Details
Drawing labels, details, and other text information extracted from the CAD file (Translated from Spanish):
laundry, shower, sink, washing machine, toilet, Bidet, laundry, Cold, Appliances, Derivations, toilet, Siphon boat, Sinks, Bidet washbasins, Interior in mm., apparatus, Dimensions of drains, Diameter in mm. Of keys, Diameter in mm. Of pipe, Of taps served per section, Plumbing installation detail, Calculation of hot cold water diameters, Cold water pipe, Hot water pipe, Down, Thickness in mm., Horizontal ducts, Pending in, Diameter in mm., closing, Siphon boat, Lead plate, of lead, Mangueton, Siphon boat, More remote apparatus, Siphon boat, Down, Organization of drains in rooms, accessible., Stopcock, instead, Instantaneous gas., Heater, This level will be kept horizontal., To any appliance., Will be installed next to the roof top level, Particular of housing supply, Dishwasher sink, Laundry room s, cleanliness, kitchen, laundry
Raw text data extracted from CAD file:
| Language | Spanish |
| Drawing Type | Detail |
| Category | Bathroom, Plumbing & Pipe Fittings |
| Additional Screenshots |
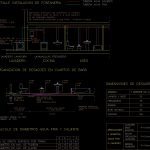 |
| File Type | dwg |
| Materials | |
| Measurement Units | |
| Footprint Area | |
| Building Features | |
| Tags | autocad, bathroom, cozinha, cuisine, DETAIL, details, DWG, évier de cuisine, kitchen, kitchen sink, küche, lavabo, pia, pia de cozinha, plumbing, sink, spülbecken, waschbecken |
