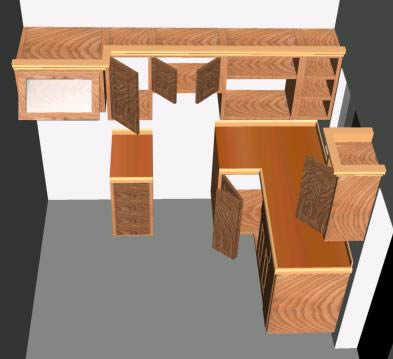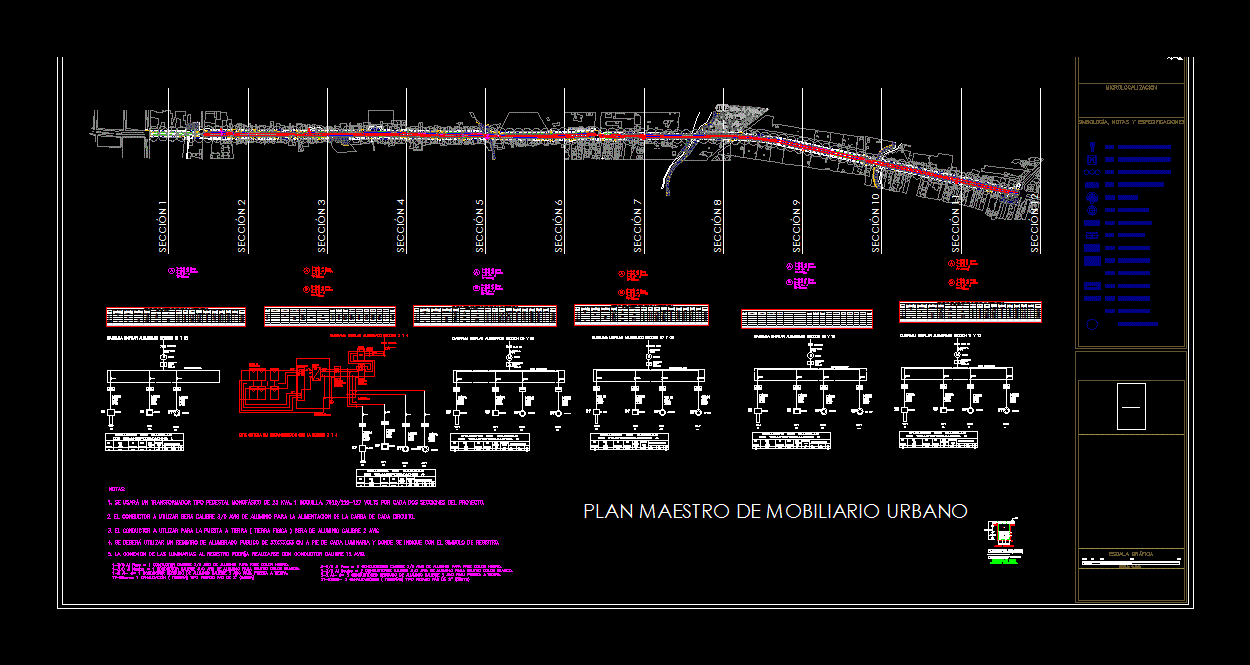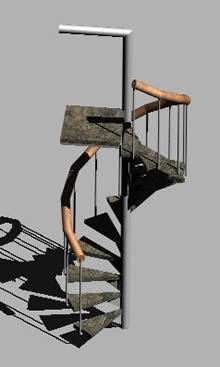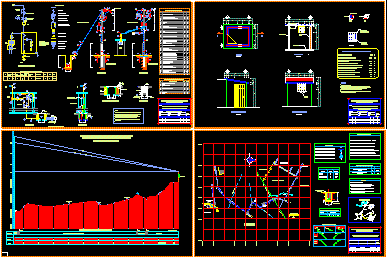Kitchen Project 3D DWG Full Project for AutoCAD
ADVERTISEMENT

ADVERTISEMENT
3d Kitchen Project – Applied Materials
Drawing labels, details, and other text information extracted from the CAD file:
wood med. ash, wood white ash, wood inlay, glass, isometria.
Raw text data extracted from CAD file:
| Language | English |
| Drawing Type | Full Project |
| Category | Bathroom, Plumbing & Pipe Fittings |
| Additional Screenshots |
 |
| File Type | dwg |
| Materials | Glass, Wood |
| Measurement Units | |
| Footprint Area | |
| Building Features | |
| Tags | applied, autocad, cozinha, cuisine, DWG, évier de cuisine, full, kitchen, kitchen sink, küche, lavabo, materials, pia, pia de cozinha, Project, sink, spülbecken, waschbecken |








