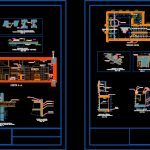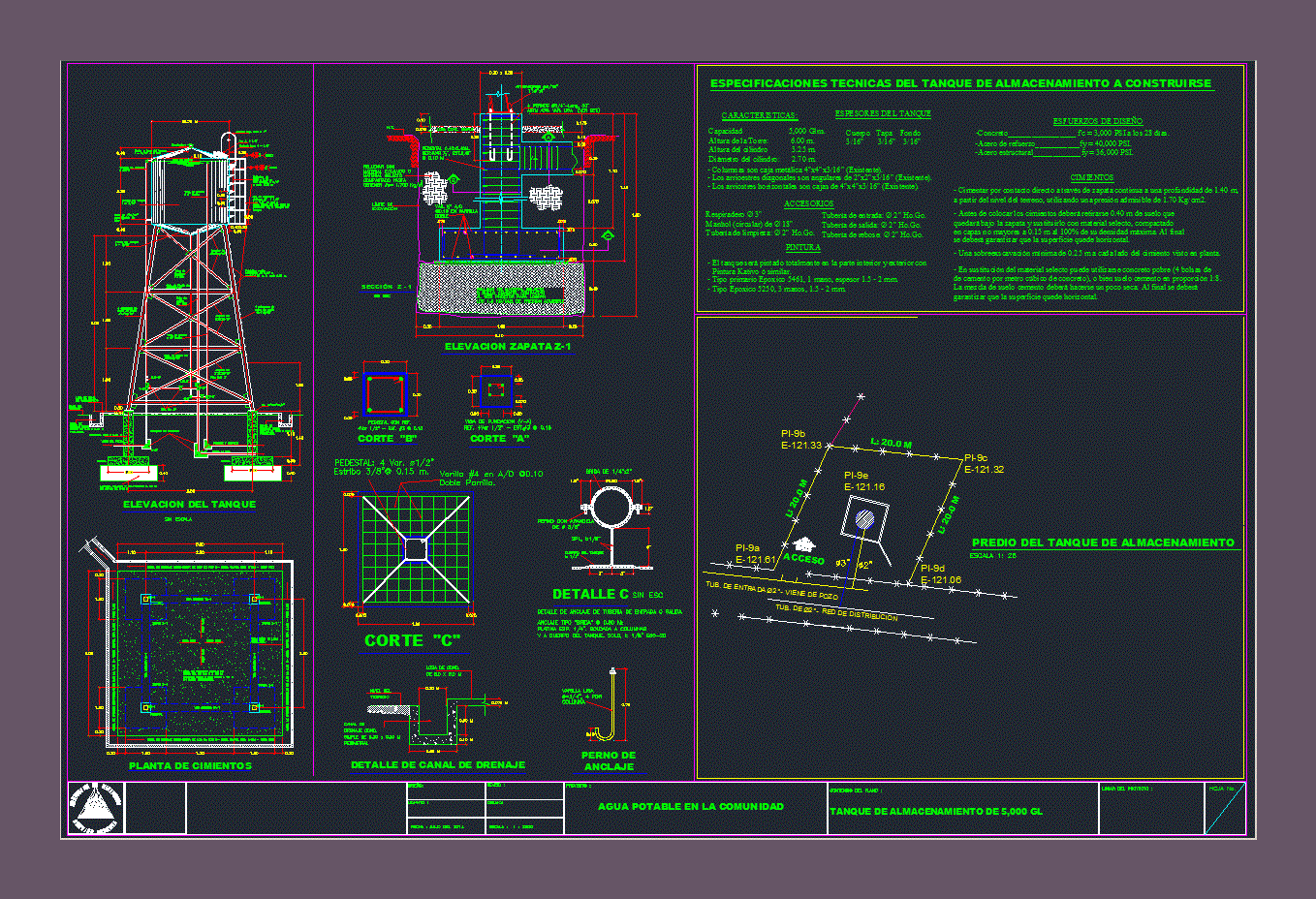Kitchen Project DWG Full Project for AutoCAD

Kitchen Project – Restaurant
Drawing labels, details, and other text information extracted from the CAD file (Translated from Spanish):
refrigerator, concrete, shooter, cello ceramic countertop, faeda, storage, dishes, meat, preparation, served, dishes, washing, vegetables, delivery, kitchen, laminate flooring, drinks, floor series color, storage, table, auxiliary, auxiliary furniture subject to ceiling, techno alquirico type, low wood carpentry pastry, transparent sealer, veneered shelves, tarrajeado, rubbed and painted, extractor hood, iron protector, contact glue, novacel glue, kitchen development, brick, tarrajeo , ceramic color, high furniture, projection, industrial record, double laundry, freezer, record, hood projection, ventilation grilles, ceramics celima countertop, double record laundry pit, faucet vainsa, structural silicone, tarrajeo, boch bell, tarrajeado and painted, ceramic covering, high wooden furniture, wooden auxiliary shelf, adjustable pendant, with white melanin, cut a – a, cut b – b, placement on buttboard, tarrajeo rubbed acbado: painted, change laminate floor flint – ceramic, rung typical of concrete, beige ceramic floor, forge, casement window on horizontal axis, mixed dressing rooms, restaurant, celima, floor series granilla, panels, tempered glass , steel, hinge, aluminum profiles, steel bracket fixing, wall grunt, typical kitchen sink, typical kitchen cabinet, iron grill, blue color strip, extractor hood, dressing rooms, chrome rivet, glass mirror, ceramic, wall, cedar wood dowel, mirror fixed to wall, taarrajeadp and painted, wall mirror, third level, supply by, parking, cc cut, second level, section, metal handle, articulated bolt, plates melanin, door opening rail, folding door, kitchen furniture
Raw text data extracted from CAD file:
| Language | Spanish |
| Drawing Type | Full Project |
| Category | House |
| Additional Screenshots |
 |
| File Type | dwg |
| Materials | Aluminum, Concrete, Glass, Steel, Wood, Other |
| Measurement Units | Metric |
| Footprint Area | |
| Building Features | Garden / Park, Parking |
| Tags | aire de restauration, autocad, dining hall, Dining room, DWG, esszimmer, food court, full, kitchen, lounge, praça de alimentação, Project, Restaurant, restaurante, sala de jantar, salle à manger, salon, speisesaal |








