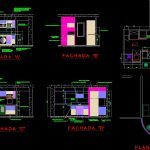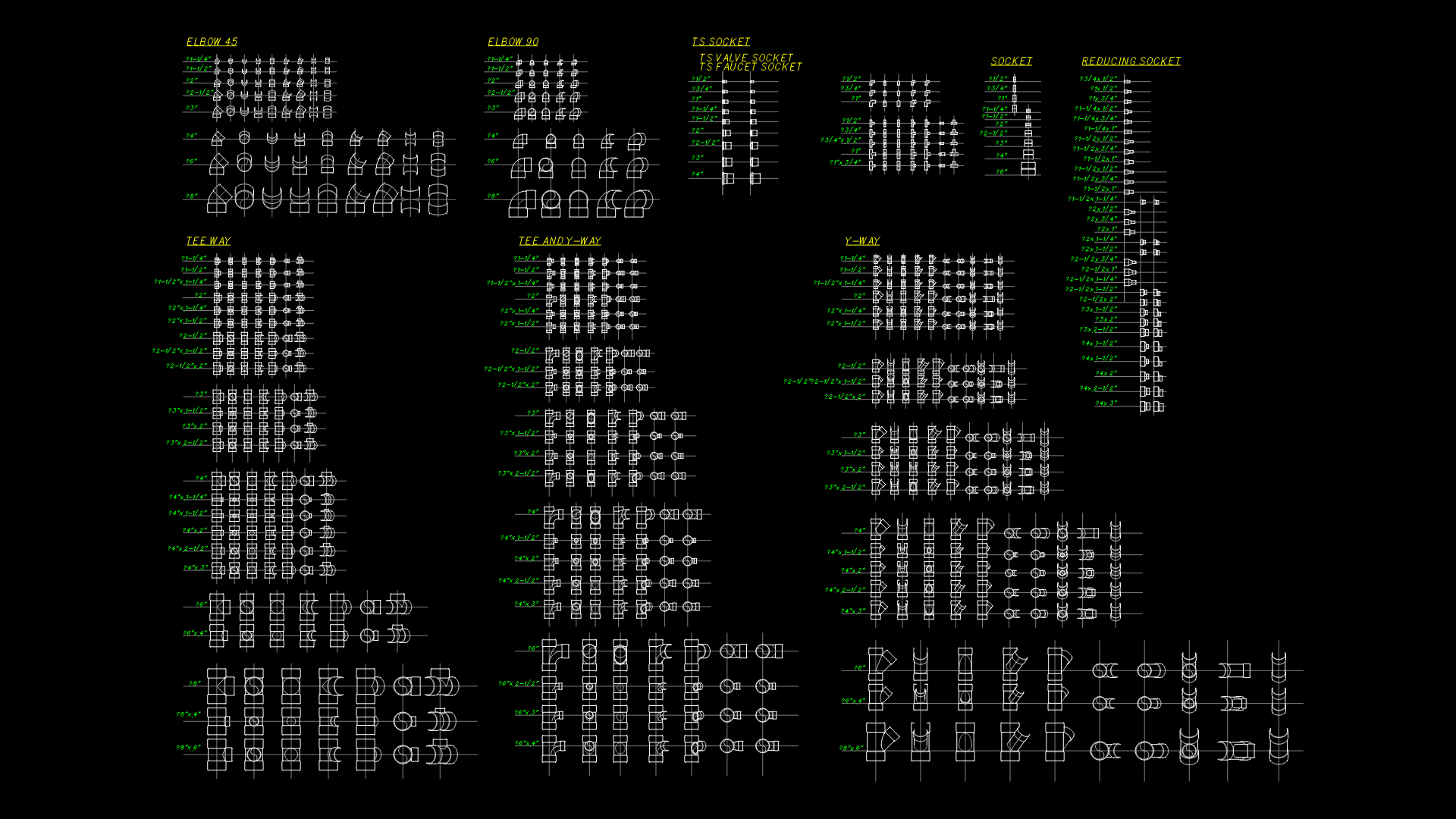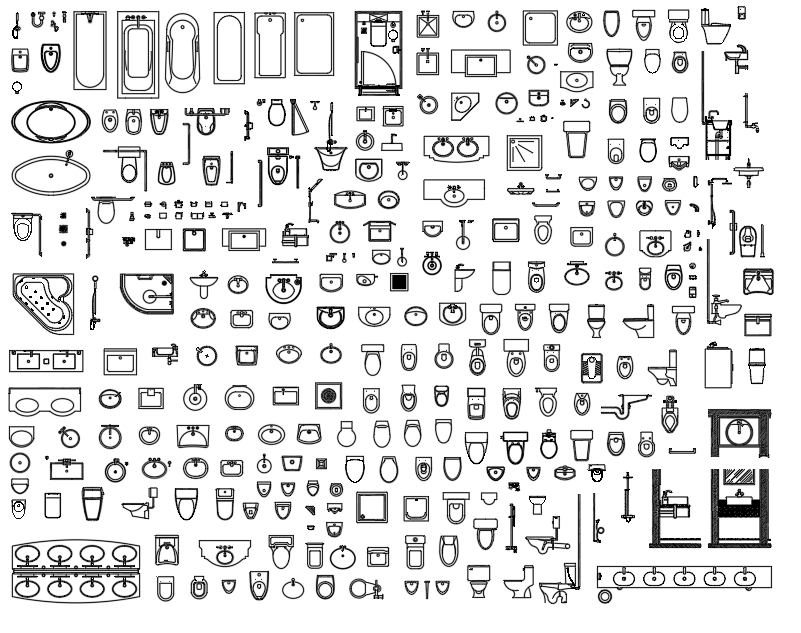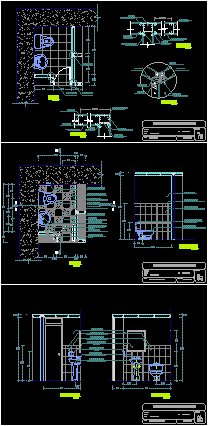Kitchen Project DWG Full Project for AutoCAD

Plant and facade design kitchen set and its muebleria
Drawing labels, details, and other text information extracted from the CAD file (Translated from Spanish):
White glass air-conditioner with hinged door up, Vertical cabinet of three doors pantry pantry, Steel cabinet for platera, Between open cloth in glass corner, Stainless steel pendant, Granite skirting board, Removable pot holders, Dashboard in transparent glass, Furniture mdf lower coated in formica decorative laminate, Air furniture in mdf coated formica decorative laminate. Internal laminate decorative formica type white, Profiles in aluminum, Stainless steel dashboard bracket, Profiles in aluminum, Acrylic sheet of m.m. Color suggested in internal drawing lights dichroic, Glass rod stop of m.m., Air drain cabinet, Granite top, Sink cabinet, Air drain cabinet, Cutlery cupboards, Extractable goblet for pots, Granite top, Profiles in aluminum, Sink cabinet with internal panel, Vertical doors washer dryer, Base to embed batting, Aluminum profile, Air cleaner for disinfectant
Raw text data extracted from CAD file:
| Language | Spanish |
| Drawing Type | Full Project |
| Category | Bathroom, Plumbing & Pipe Fittings |
| Additional Screenshots |
 |
| File Type | dwg |
| Materials | Aluminum, Glass, Steel |
| Measurement Units | |
| Footprint Area | |
| Building Features | Car Parking Lot |
| Tags | autocad, cozinha, cuisine, Design, DWG, évier de cuisine, facade, full, kitchen, kitchen sink, küche, lavabo, pia, pia de cozinha, plant, Project, set, sink, spülbecken, waschbecken |








