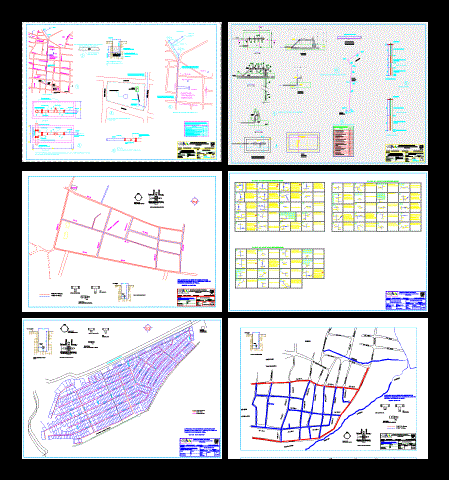Kitchen Project DWG Full Project for AutoCAD

Kitchen Project
Drawing labels, details, and other text information extracted from the CAD file (Translated from Spanish):
N. L., From garcia, Say, above, no one, Celis islands arq’s., Construction design., Indicated., review., scale:, Plan no, Approved:, revised:, drawing:, archive:, #, Dimensions:, date:, Meters., date:, description., Jaic, by:, review., Revisions:, #, description., by:, description., by:, reviewed, location:, Step of:, Arq’s cuts., Data of the project., title:, Location:, date:, by:, approved, design., date:, draft, by:, Cargo project, Jorge Augusto Celis Islands., architect., Reference sketches., Genral notes:, Matamoros center, Tel., Jorge Augusto Celis Islands., architect., Garcia n. L., Mail address:, Project house room., Architectural cut to ‘, Esc., in meters., Of dome, Upper level, Of slab., Upper level, Of pretile., Upper level, finished., Floor level, Of bench., Upper level, nomenclature., scale, Dimensions: meters., Celis islands arq’s., Construction design., Indicated., review., scale:, Plan no, Approved:, revised:, drawing:, archive:, #, Dimensions:, date:, Meters., date:, description., Jaic, by:, review., Revisions:, #, description., by:, description., by:, reviewed, location:, Step of:, Ppal elevation., Data of the project., title:, Location:, date:, by:, approved, design., date:, draft, by:, Cargo project, Jorge Augusto Celis Islands., architect., Reference sketches., Genral notes:, Matamoros center, Tel., Jorge Augusto Celis Islands., architect., Garcia n. L., Mail address:, Project house room., Main elevation, Of dome, Upper level, Of slab., Upper level, Of pretile., Upper level, finished., Floor level, Of bench., Upper level, nomenclature., Esc., in meters., Isometrical plan of sanitary drainage pa., Project house room., Data of the project., by:, #, description., review., Meters., Plan no, archive:, drawing:, revised:, Approved:, scale:, date:, Dimensions:, Indicated., date:, Jaic, facilities., by:, Revisions:, #, description., review., description., review., Step of:, Location:, location:, title:, by:, date:, design., draft, reviewed, approved, by:, date:, Construction design., architect., Jorge Augusto Celis Islands., Celis islands arq’s., Cargo project, Reference sketches., Mail address:, architect., Jorge Augusto Celis Islands., Tel., Matamoros center, Genral notes:, Garcia n. L., taking, taking, Ventilates, Sanitary drainage plan pb., Project house room., Data of the project., by:, #, description., review., Meters., Plan no, archive:, drawing:, revised:, Approved:, scale:, date:, Dimensions:, Indicated., date:, Jaic, facilities., by:, Revisions:, #, description., review., description., review., Step of:, Location:, location:, title:, by:, date:, design., draft, reviewed, approved, by:, date:, Construction design., architect., Jorge Augusto Celis Islands., Celis islands arq’s., Cargo project, Reference sketches., Mail address:, architect., Jorge Augusto Celis Islands., Tel., Matamoros center, Genral notes:, Garcia n. L., Finished floor, level of, Upper level, Of bench., green., area, Boiler., gas., lamppost, Water intake, mercurial., Sanitary, discharge, Symbology., The diameter of discharges of devices that discard solid fat will be used., The diameter of discharges of devices that discard gray water will be used, The diameter of the reventil vents shall be used., The diameter for discharges to lower floors will be used., By regulation will be given a slope drainage pipe., The records will be made on the job with a shelf-life., Specifications:, House use of, Official plan with nine copies, Processing requirements, Property tax bill, Certified copy certificate, Official plan with seven copies, Previous plan registered, Area to build high floor, Area to build ground floor, High floor built area, Built area ground floor, receipt signature, Total construction area, free area, Ground front, free area, Exp. cadastral., Area of land, Exp. administrative, Urban public works, Development secretary, Of the work in the urban development, Indicate distance the nearest corner, Name of surrounding streets other data location, Measures of land all, Draw parking option, Draw area of maneuvers cargo drawers download, Indicate whether or not the land is in, Failure to comply with these obligations will be punished., Indicate castles columns with their type of arming., Indicate with dashed line levels of floors slabs finished their, Indicate projections of fences their dimensions., General network of pipelines indicating valve diameters, Complete symbology structural cutting dimensions, Dimensions., Cutting., One download per lot would be limited., Total partial annotations., Hydraulic installation gas, Foundation plant
Raw text data extracted from CAD file:
| Language | Spanish |
| Drawing Type | Full Project |
| Category | Bathroom, Plumbing & Pipe Fittings |
| Additional Screenshots |
 |
| File Type | dwg |
| Materials | Plastic, Other |
| Measurement Units | |
| Footprint Area | |
| Building Features | Car Parking Lot, Garden / Park |
| Tags | autocad, cozinha, cuisine, DWG, évier de cuisine, full, kitchen, kitchen sink, küche, lavabo, pia, pia de cozinha, Project, sink, spülbecken, waschbecken |








