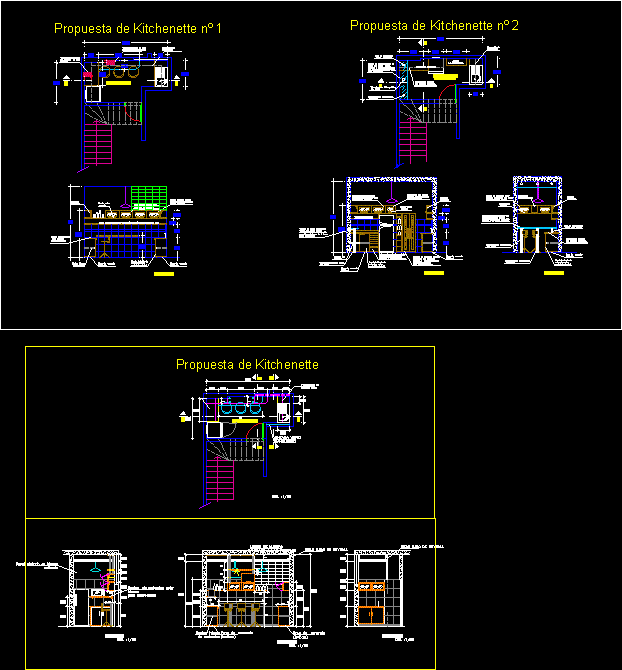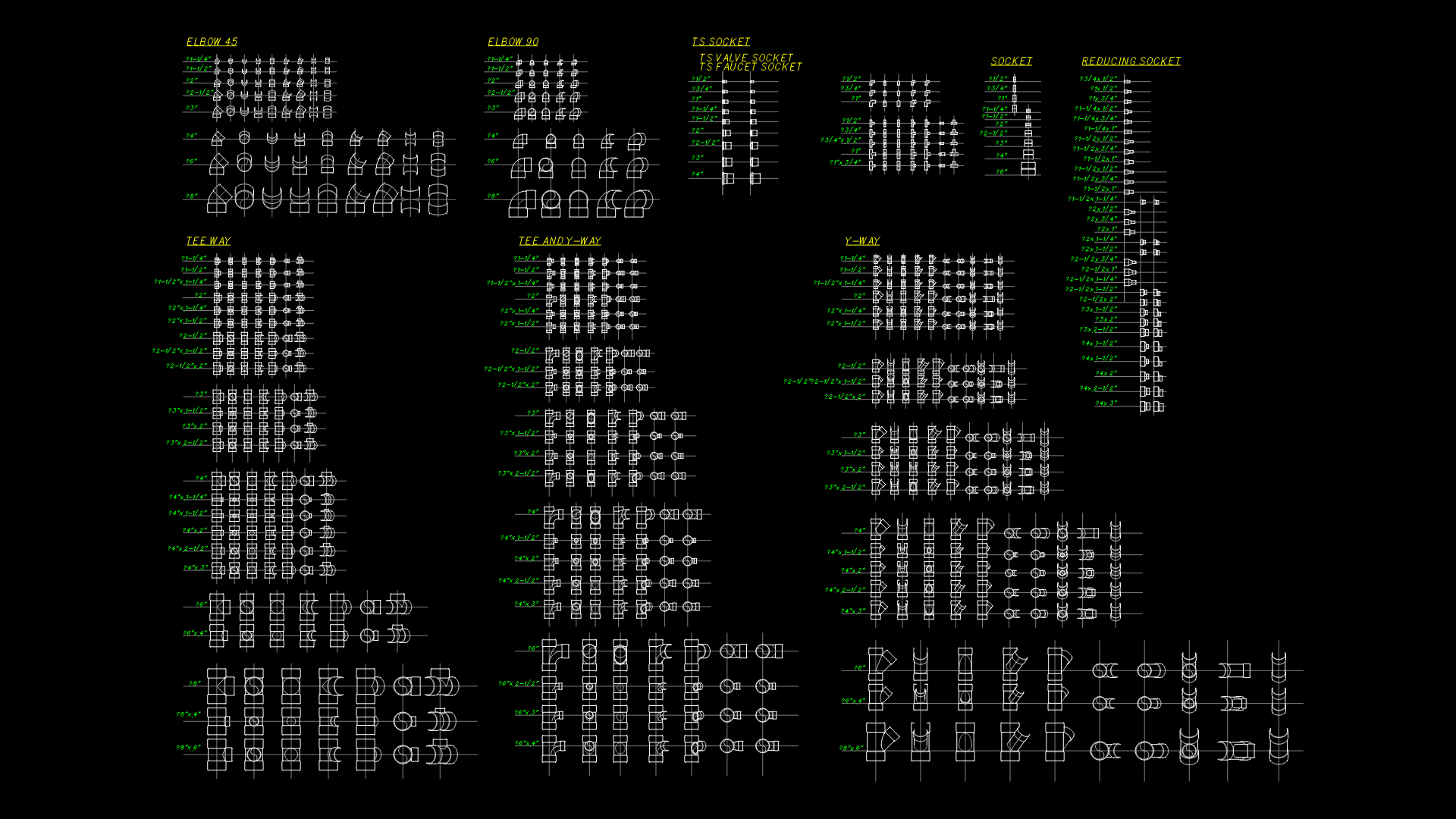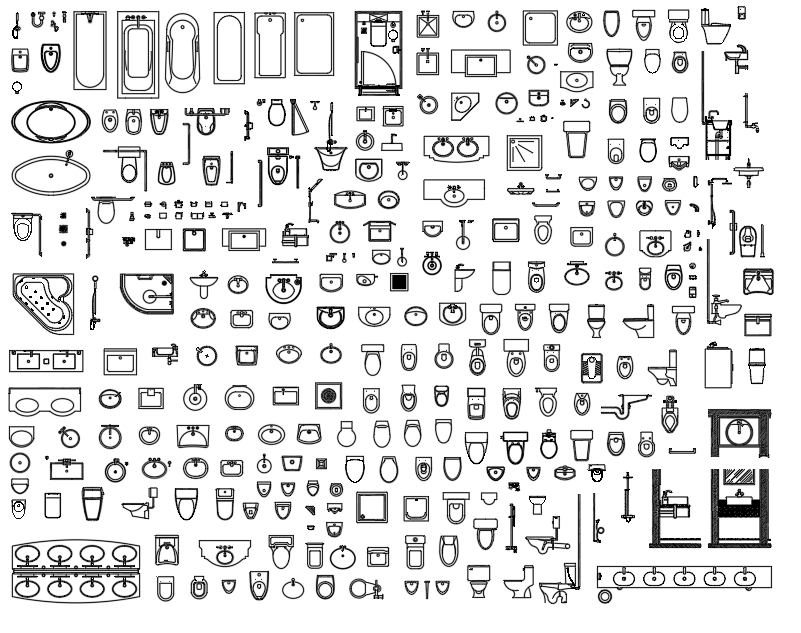Kitchenette DWG Block for AutoCAD

Proposed of a kitchenette – Final finishes
Drawing labels, details, and other text information extracted from the CAD file (Translated from Spanish):
Kitchenette, cupboard, Kitchenette, Glass top with polished edge, High furniture projection, Lamitech colored formica postformed board, Postformed board of formmica of color natural marble lamitech, High furniture projection, cut, Kitchenette proposal nº, High cabinet with hinged door upwards with hydraulic system, Door of melamine color majuelo with glass pavonado in the center, Steel straight handle, hydraulic system, Drawer melamine open color all the way, Melamine internal shelf, Concrete pit, Melamine door color door, Marble colored post board, Drawer of melamine color majuelo open all the way, High cabinet with hinged door upwards with hydraulic system, Door of melamine color majuelo with glass pavonado in the center, hydraulic system, Steel straight handle, Concrete pit, Melamine door color door, Melamine drawers with metal slides steel handles, Cupboard of melamine majuelo with internal divisions hinged doors with glass pavonado med:, Kitchenette proposal nº, Uncoloured glass panel with with edge attached the wall. Supported with steel tubes of med:, High furniture projection, Melamine division, hydraulic system, Door of melamine color majuelo with glass pavonado in the center, Steel straight handle, illumination, cut, Postformed board of formmica of color natural marble lamitech, Concrete pit, Melamine door color door, Ceramic floor, Polished steel tube, Uncoloured glass panel with with edge attached the wall. Supported with steel tubes of med:, Uncoloured glass panel with with edge attached the wall. Supported with steel tubes, Polished steel tube, Med, cut, Melamine internal shelf, Concrete pit, Esc., Drywall ceiling, cut, Microwave white melamine shelf, Esc., cut, Esc., Wall painted in white satin, Kitchenette, High furniture projection, Kitchenette proposal, Esc., Drywall ceiling, Translucent glass window, Wooden anchored joist
Raw text data extracted from CAD file:
| Language | Spanish |
| Drawing Type | Block |
| Category | Bathroom, Plumbing & Pipe Fittings |
| Additional Screenshots |
 |
| File Type | dwg |
| Materials | Concrete, Glass, Steel, Wood |
| Measurement Units | |
| Footprint Area | |
| Building Features | |
| Tags | autocad, block, cozinha, cuisine, DWG, évier de cuisine, final, finishes, kitchen, kitchen sink, küche, lavabo, pia, pia de cozinha, proposed, sink, spülbecken, waschbecken |








