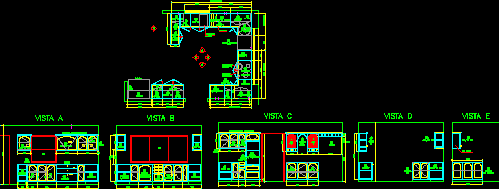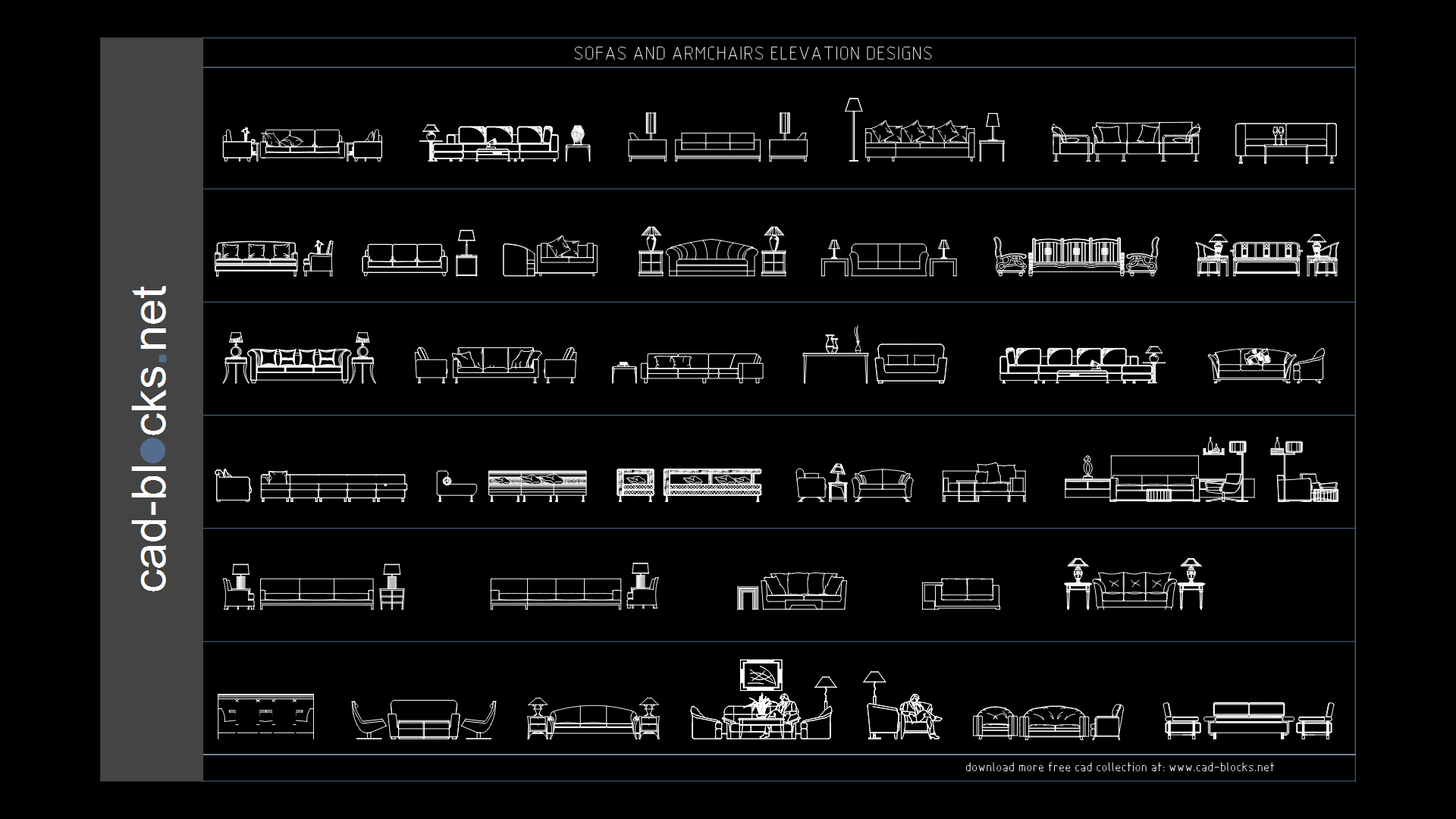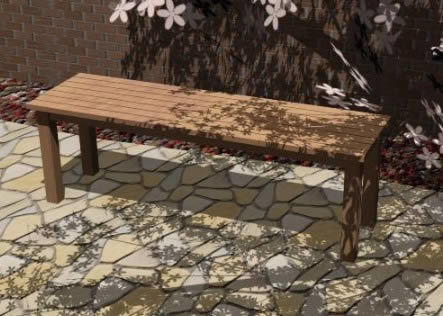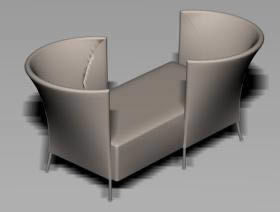Kitchen with furnitures 2D DWG Detail for AutoCAD
ADVERTISEMENT

ADVERTISEMENT
Plan and 5 sides elevation view of kitchen with furniture. In this modular kitchen- all the kitchen furniture, modular racks, dishwasher and other appliances were clearly shown with complete dimensional details of each area and section of the kitchen. This cad detail can be used in the cad plans of kitchen constructions.
| Language | English |
| Drawing Type | Detail |
| Category | Furniture & Appliances |
| Additional Screenshots | |
| File Type | dwg |
| Materials | Aluminum, Glass, Plastic, Steel, Wood, Other |
| Measurement Units | |
| Footprint Area | |
| Building Features | |
| Tags | autocad, block, DWG, furniture, kitchen details |








