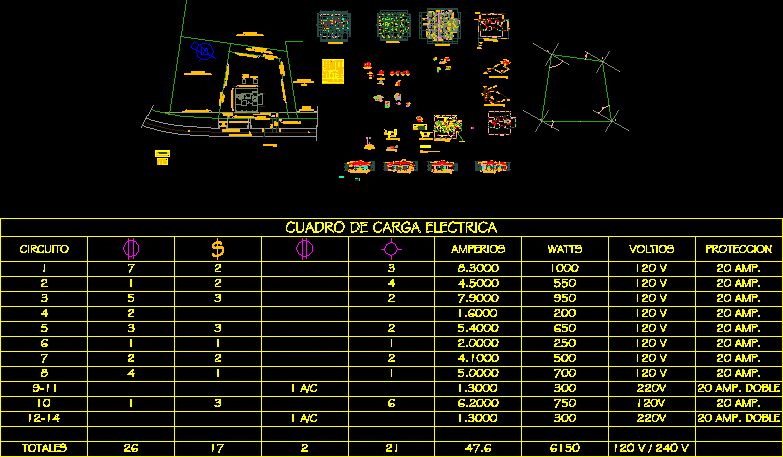Knauf System Construction Details DWG Detail for AutoCAD
ADVERTISEMENT

ADVERTISEMENT
DETAILS KNAUF BUILDING SYSTEM
Drawing labels, details, and other text information extracted from the CAD file (Translated from Spanish):
secondary profile, of boards, for, treatment, with rod, adjustable hanging, knauf plate, easel, universal, anchorage, secondary profile, primary profile, self-drilling, screw, Band of, dilatation, pivot, dipstick, adjustable, Hang up, easel, for, secondary profile, joint treatment, knauf plate, primary profile, for, coating, plaster, easel, dilatation, perlfix, secondary profile, Band of, primary profile, ap, pivot, threaded rod, easel, knauf plate, treatment, for, of boards, suspension, easel, for, knauf plate, longitudinal hang, cross hanger, meeting, longitudinal joint suspension, transverse joint suspension
Raw text data extracted from CAD file:
| Language | Spanish |
| Drawing Type | Detail |
| Category | Construction Details & Systems |
| Additional Screenshots |
 |
| File Type | dwg |
| Materials | |
| Measurement Units | |
| Footprint Area | |
| Building Features | |
| Tags | abgehängten decken, autocad, building, ceiling, construction, DETAIL, details, DWG, plafonds suspendus, suspenden ceilings, system |








