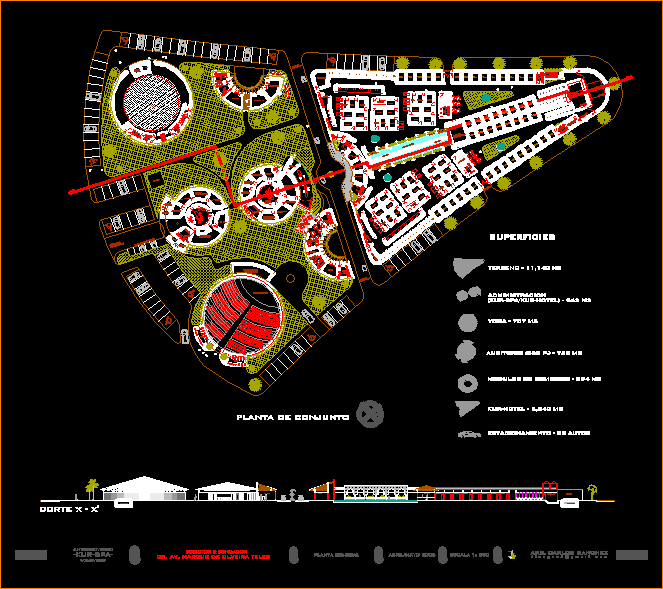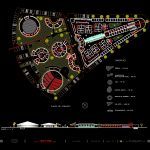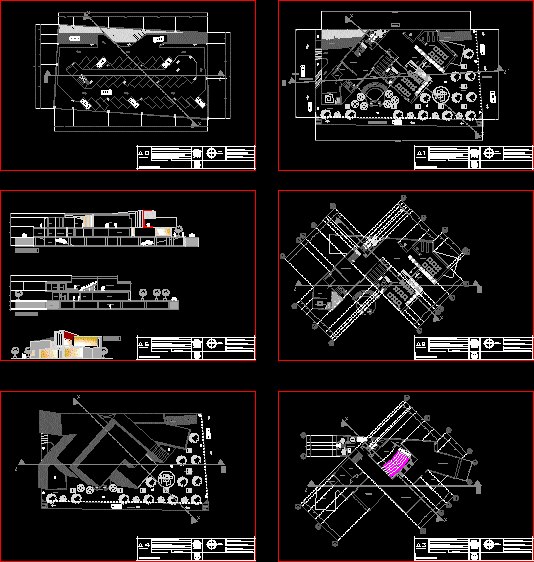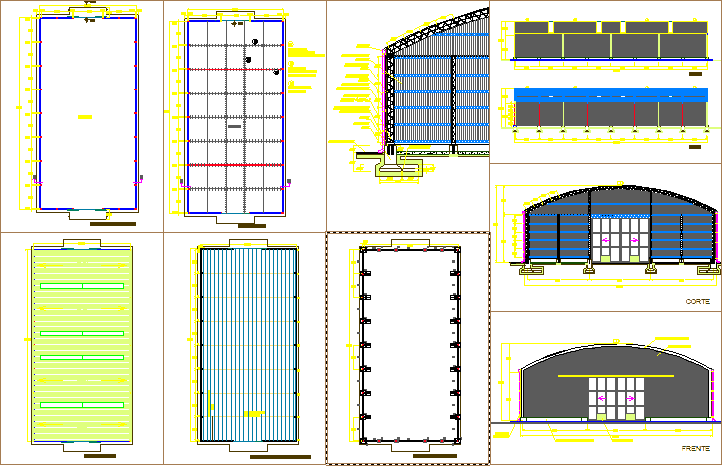Kura Spa DWG Block for AutoCAD

Kura Spa – Conference Hall – Meeting rooms
Drawing labels, details, and other text information extracted from the CAD file (Translated from Spanish):
vap, vasti, massages, opaque glass, yoga, shop, boutique, bathrooms, juice bar, kur-spa meeting room, waiting, reception, dental office, general management kur-spa, admin. del kur-spa, secretary of the kur-spa, meeting room of the kur-hotel, accounting, secretary of the kur-hotel, general management of the kur-hotel, admin. of the kur-hotel, auditorium, auditorium services, dining room employees, access services, golf-kart access, local, shopping department and inventory, clinical sub-director, clinical laboratory, general security, gardening, maintenance of the kur-hotel, rel. public, open area, warehouse, kitchen, doctor, therapists, supplies, kur-spa maintenance, showers, lockers, machine room, control, handrails, water mirror, hydropneumatic, surfaces, x-x ‘, general floor, dr. Oh. marcus de olveira teles, arq. carlos sanchez, clothes shop, plant set, pinda swedana, pizzichili, piton jet, massage, cistern, emergency exit
Raw text data extracted from CAD file:
| Language | Spanish |
| Drawing Type | Block |
| Category | Hotel, Restaurants & Recreation |
| Additional Screenshots |
 |
| File Type | dwg |
| Materials | Glass, Other |
| Measurement Units | Metric |
| Footprint Area | |
| Building Features | Garden / Park |
| Tags | accommodation, autocad, block, casino, conference, DWG, hall, hostel, Hotel, meeting, Restaurant, restaurante, rooms, spa |








