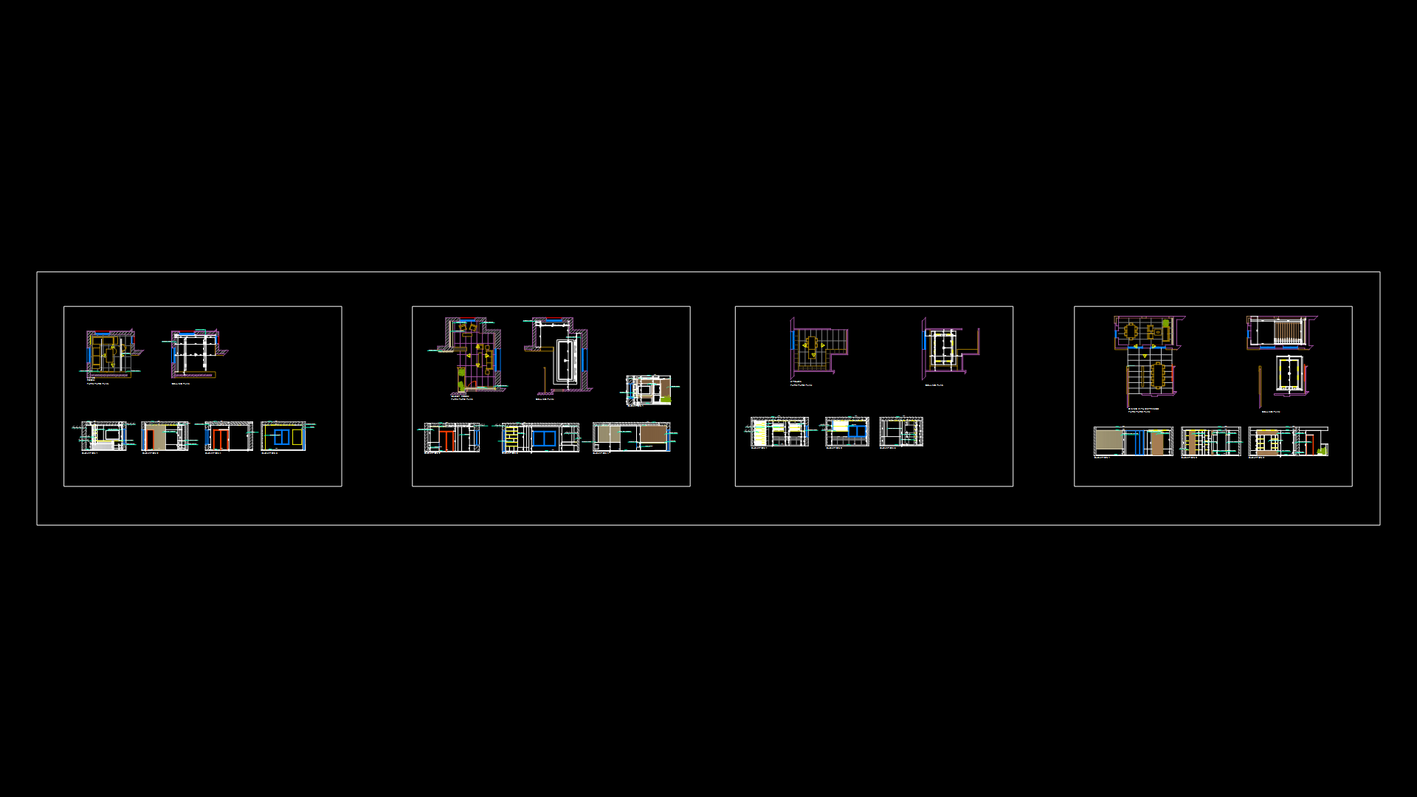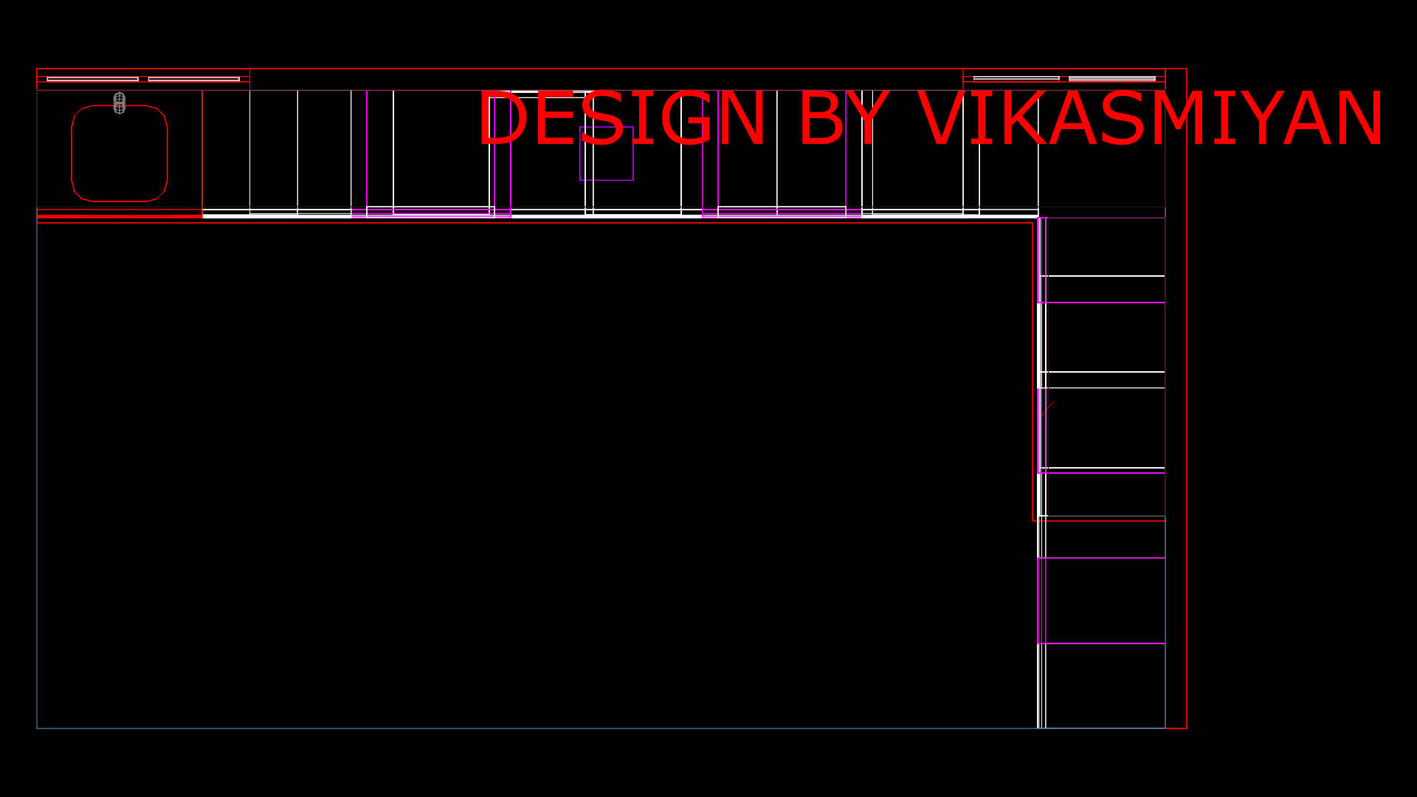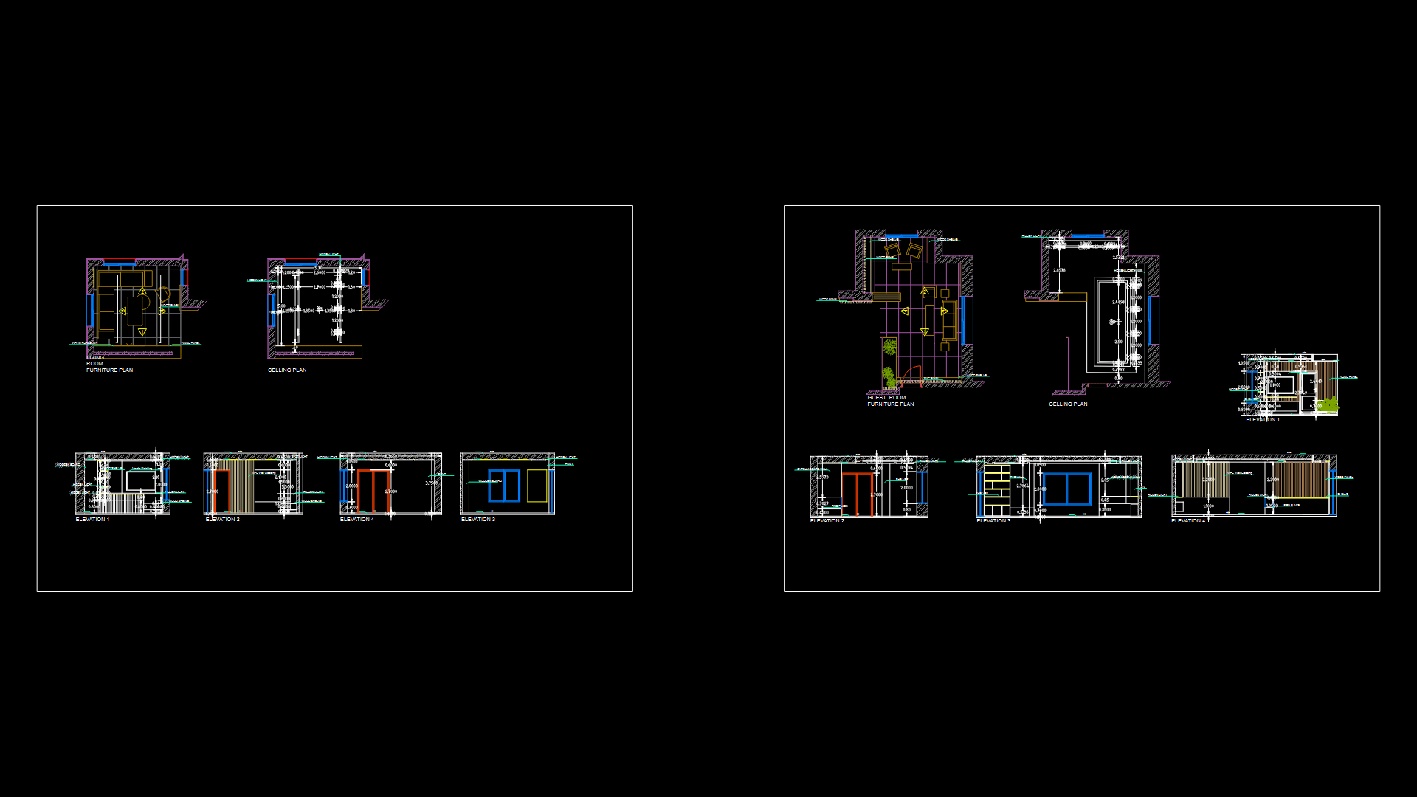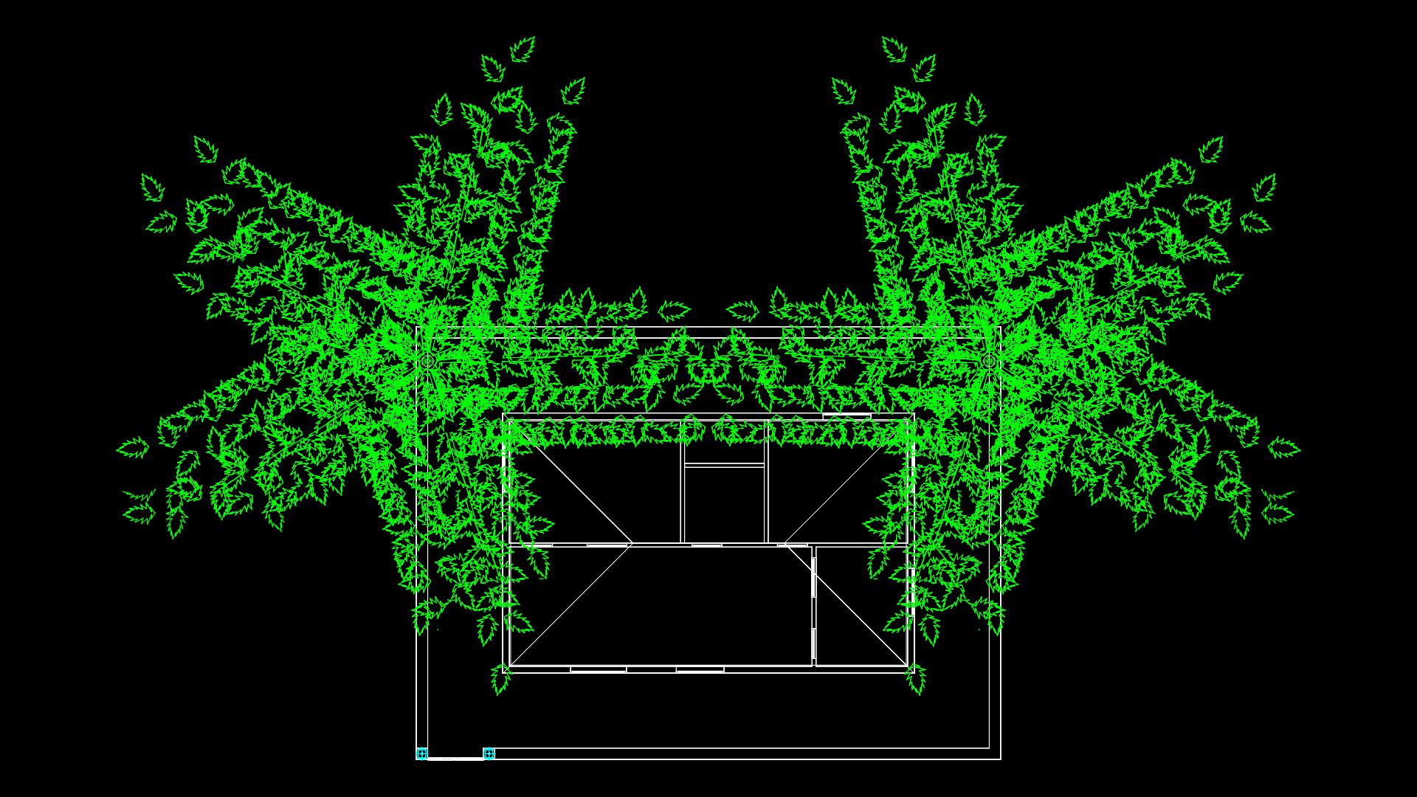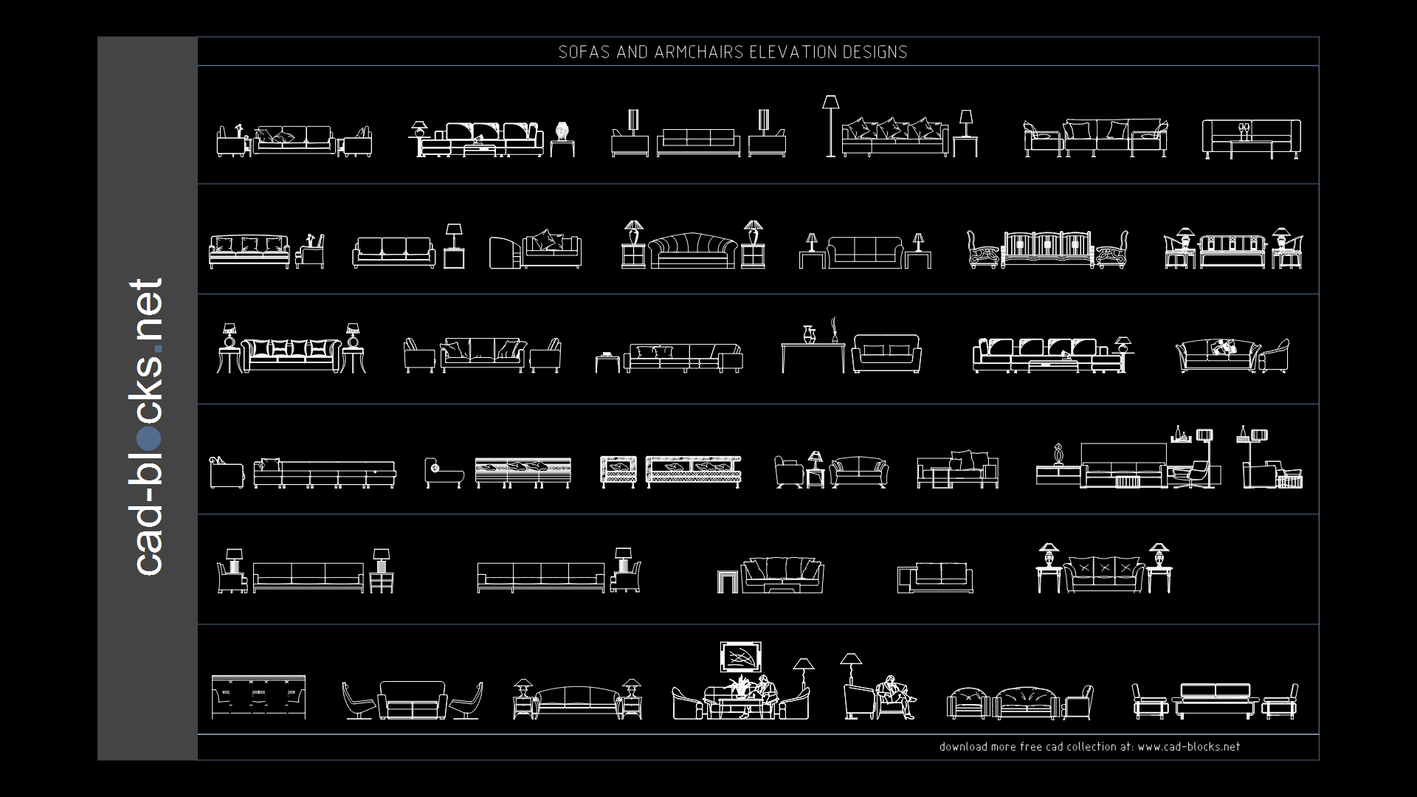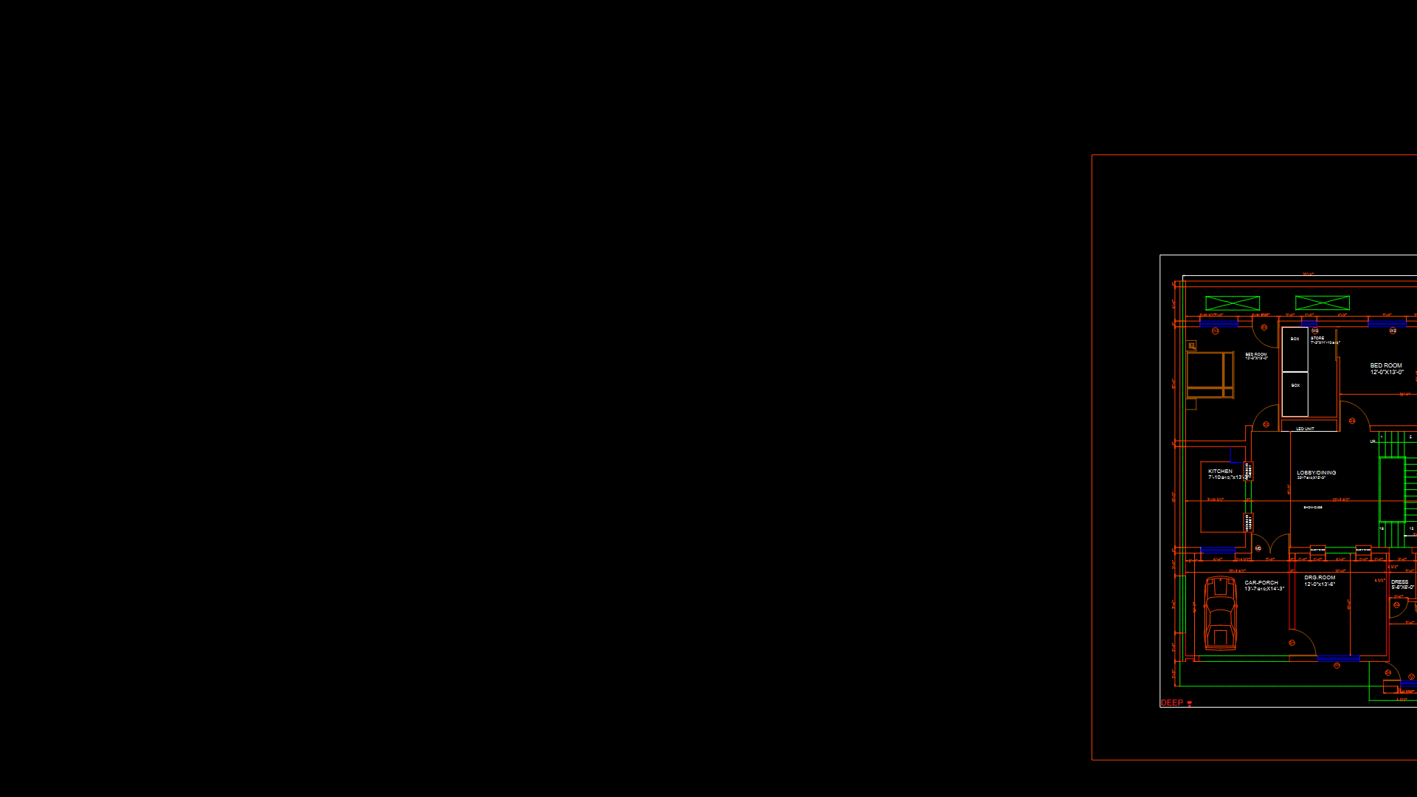L-Shaped Kitchen Layout plan with Workstation Configuration
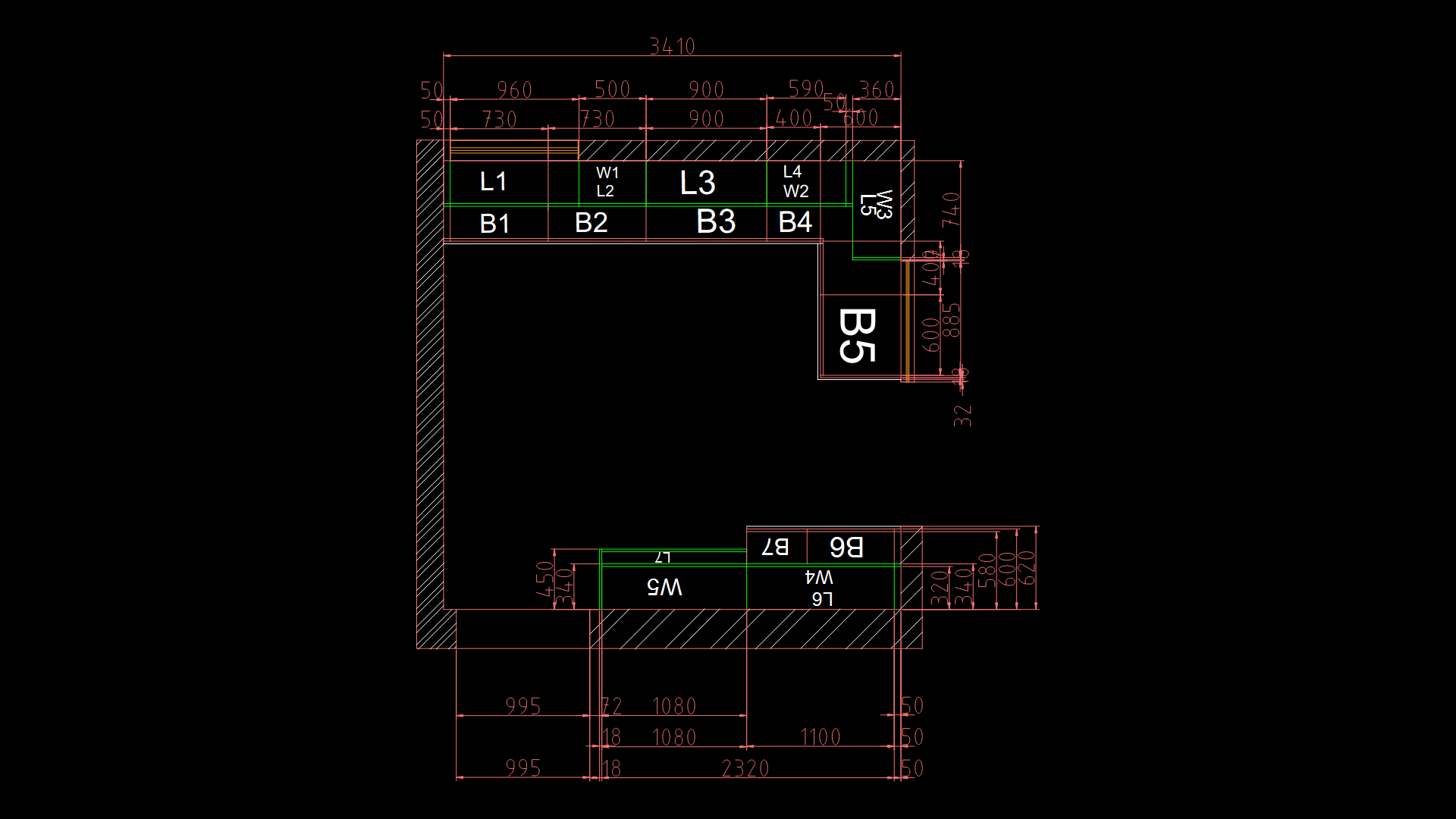
This technical drawing presents an L-shaped kitchen layout with clearly defined workstations and appliance zones. This plan utilizes a millimeter-based measurement system and features a total width of 3410mm for the primary wall. The kitchen is organized into functional zones (B1-B7, L1-L7, W1-W5) representing base cabinets, overhead cabinetry, and workstations respectively. The main counter depth is consistently 600mm throughout, with precise spacing between cabinet sections. Notable dimensions include:
• Primary wall segmented into sections: 960mm, 730mm, 900mm, 590mm, and 360mm
• Secondary perpendicular wall with sections: 995mm, 1080mm, and 1100mm
• Corner transition creating the L-configuration with appropriate clearances
• Standardized cabinet depths with hatched areas indicating wall boundaries
The layout incorporates typical kitchen workflow principles with logical adjacencies between preparation, cooking, and storage zones. The design allows for efficient movement between work centers while maximizing available storage in the L-configuration.
| Language | English |
| Drawing Type | Plan |
| Category | Interior Design |
| Additional Screenshots | |
| File Type | dwg |
| Materials | |
| Measurement Units | Metric |
| Footprint Area | 10 - 49 m² (107.6 - 527.4 ft²) |
| Building Features | |
| Tags | cabinetry plan, functional kitchen, Kitchen Layout, kitchen zoning, L-shaped kitchen, millimeter dimensions, workstation design |
