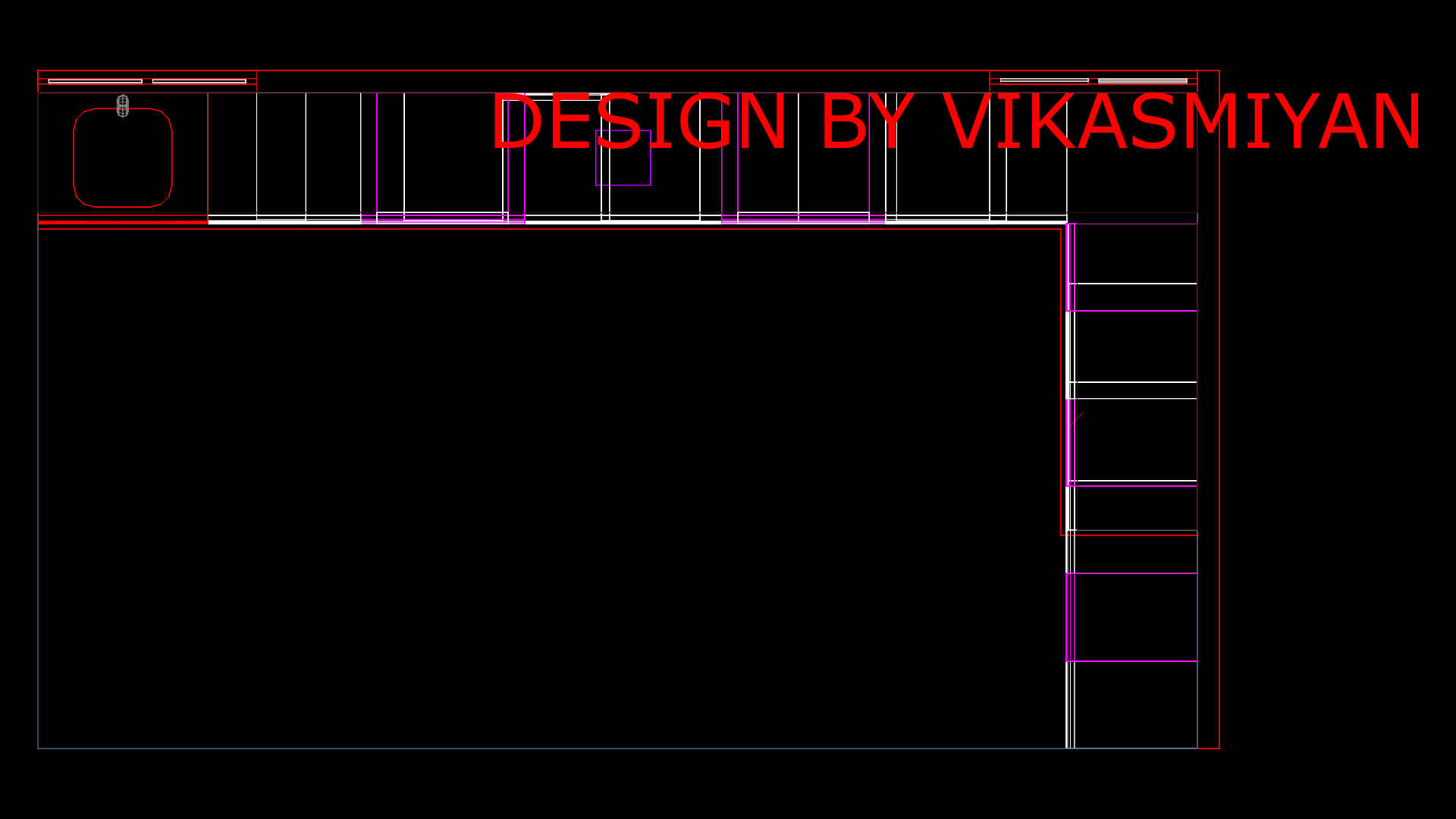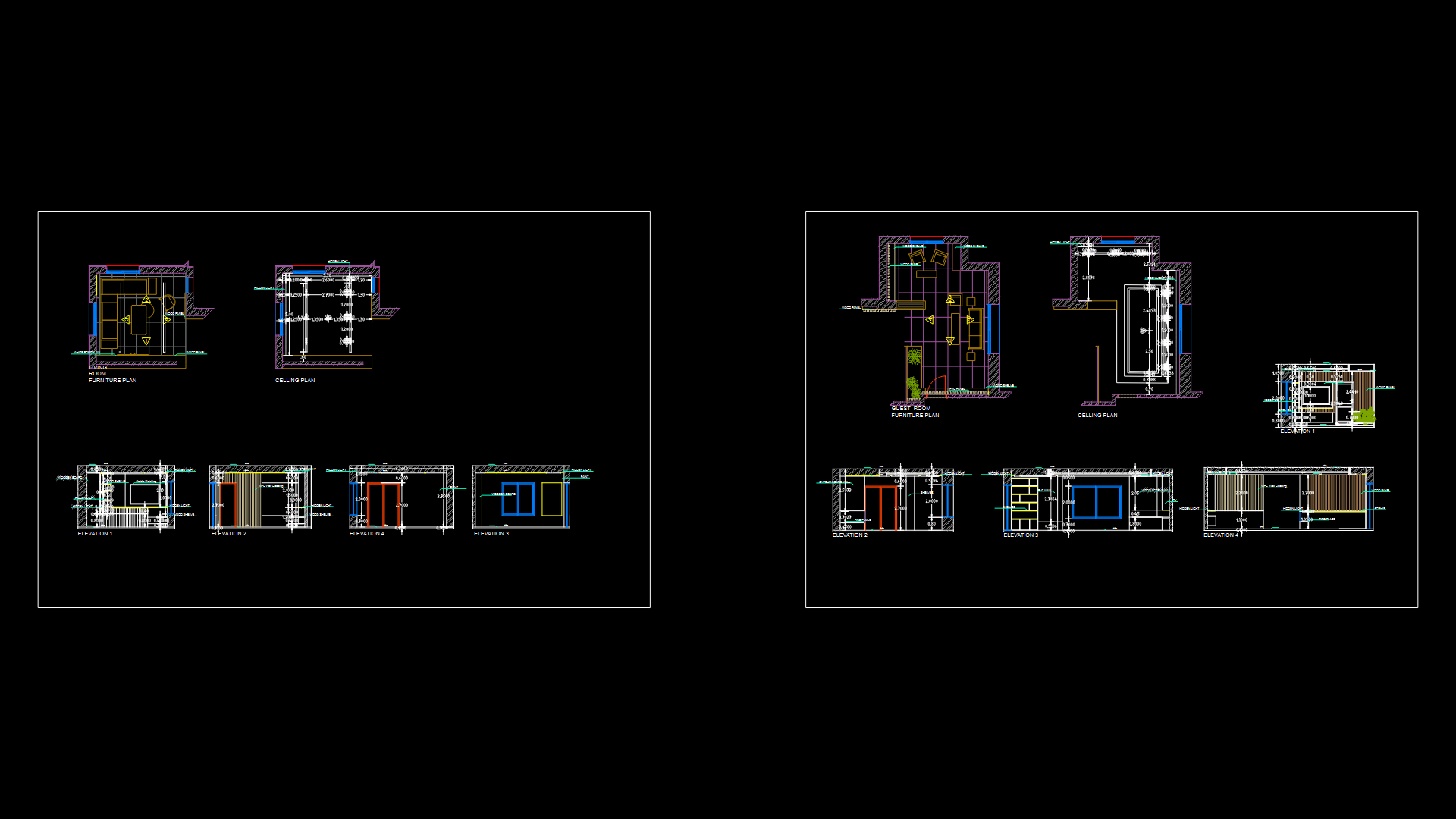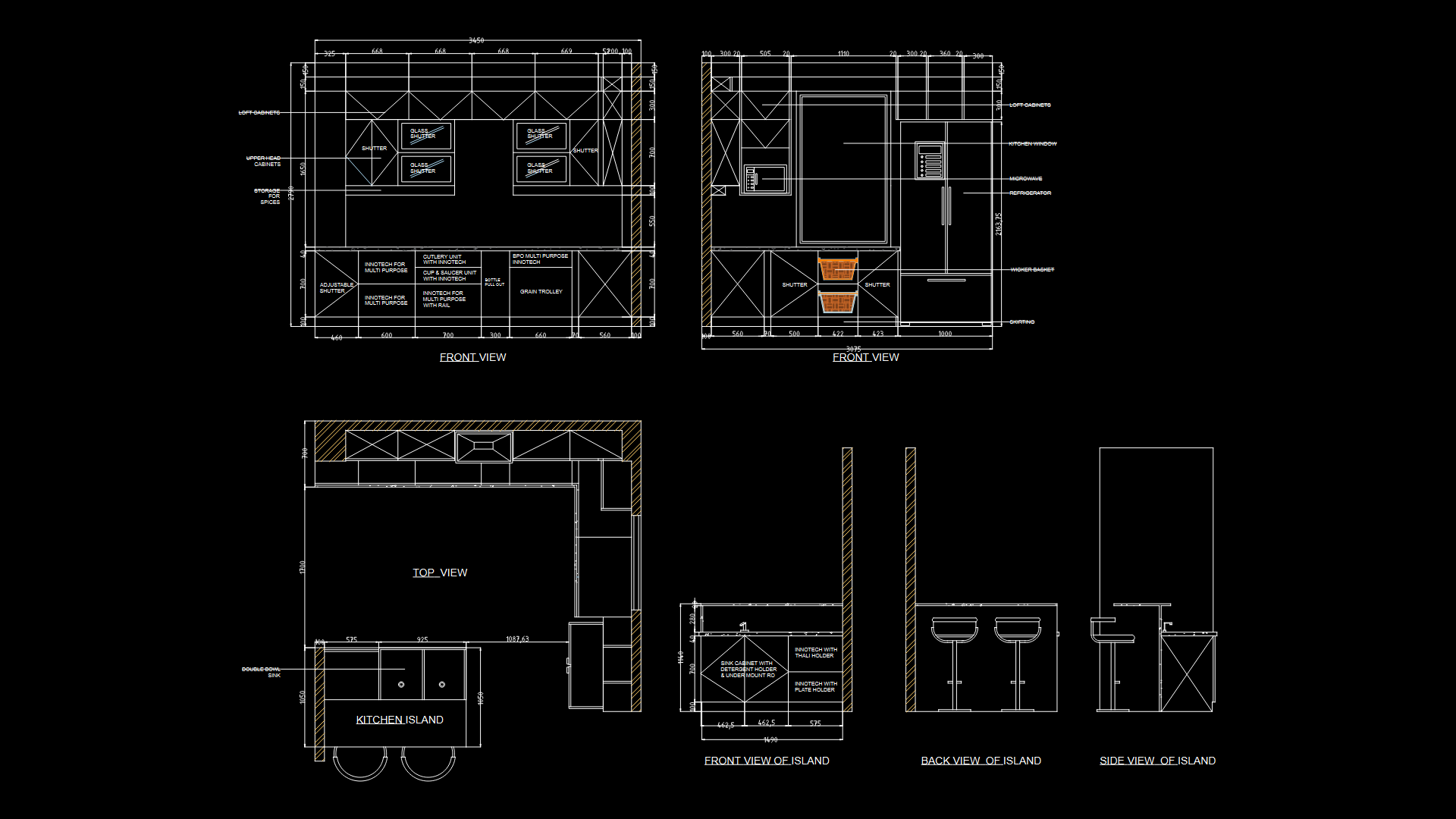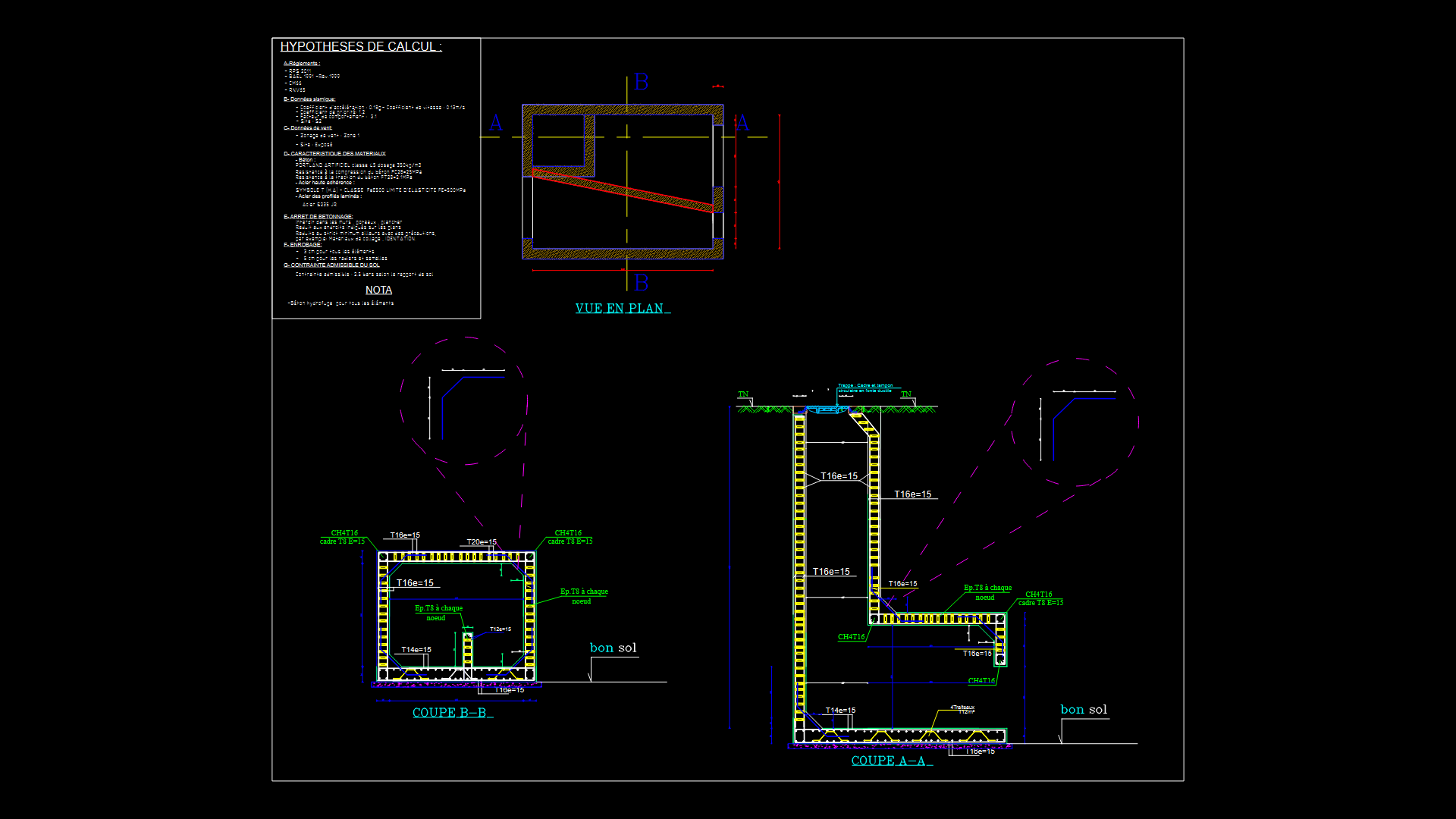L-Shaped modular Kitchen Floor Plan with Integrated Sink Unit

This drawing depicts an L-shaped modular kitchen layout designed for efficient workspace utilization. This plan features a continuous countertop configuration with a built-in sink unit positioned in the leftmost section, identifiable by its rounded rectangular outline. The kitchen’s primary work surface extends approximately 21 feet along the horizontal axis before making a 90-degree turn to form a 10-foot vertical segment, creating the characteristic L-formation. Cabinet units are systematically arranged throughout the layout, with upper and lower storage compartments delineated by dividing lines. The design employs a standardized grid system for cabinet modularity, allowing for consistent spacing between components. The countertop appears to maintain a typical depth of 24-25 inches throughout the installation. Particular attention has been given to corner utilization, with the 90-degree junction incorporating specialized cabinetry to maximize otherwise difficult-to-access storage space. This layout optimizes the kitchen triangle workflow principle while providing substantial preparation and storage capacity within a medium-sized residential footprint.
| Language | English |
| Drawing Type | Plan |
| Category | Interior Design |
| Additional Screenshots | |
| File Type | dwg |
| Materials | Wood |
| Measurement Units | Imperial |
| Footprint Area | 50 - 149 m² (538.2 - 1603.8 ft²) |
| Building Features | |
| Tags | cabinet design, countertop configuration, kitchen planning, L-shaped layout, MODULAR KITCHEN, residential cabinetry, sink unit |








