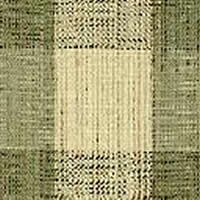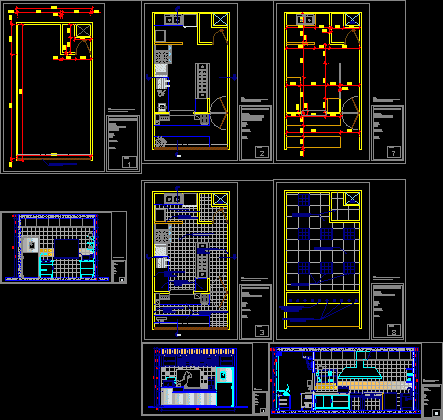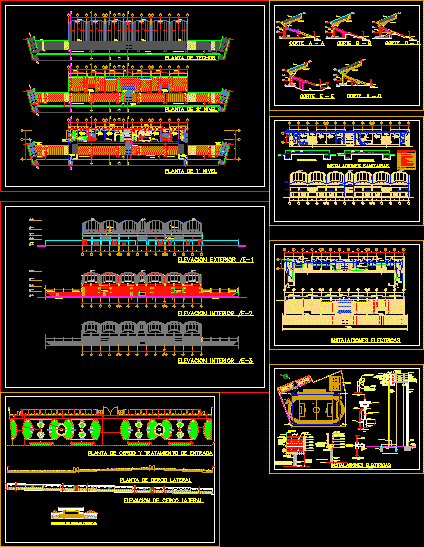La Capuchina Church, Avenida Jimenez, Bogota- – Covered Public Space DWG Block for AutoCAD

Proposal for covered public space in area of architectural patrimony in front of the Historic Capuchin Church of San Jose, known as La Capuchina. The surrounding district known as La Capuchina is served by the Avenida Jimenez metro transfer station.
Drawing labels, details, and other text information extracted from the CAD file (Translated from Spanish):
parish office, farm, section, cys, vniversitas, veritas, you, you., year, month, day, quantitative value, qualitative criteria, parameters., function form., design memory, implantation criteria., written graphic expression, technical criteria., design, project sustentation., teacher evaluation., teacher workshop, facade indicator, code., student., Quick, architecture facuilty, teacher workshop, design exercise, university the great colombia, inside, elevation indicator, detail indicator, cut indicator, north indicator, elaboration:, drawing:, archive:, student signature, date:, scale:, location:, exercise qualification., workshop., teacher., conventions., Exercise design theme., from., griddle, review., flat, from., griddle, review., flat, Documentation about professional practices, guidelines for development, Project graph, Excellent, good, regular, deficient, you., year, month, day, quantitative value, qualitative criteria, parameters., function form., design memory, implantation criteria., written graphic expression, technical criteria., design, project sustentation., teacher evaluation., teacher workshop, facade indicator, code., student., Quick, architecture facuilty, teacher workshop, design exercise, university the great colombia, inside, elevation indicator, detail indicator, cut indicator, north indicator, elaboration:, drawing:, archive:, student signature, date:, scale:, location:, exercise qualification., workshop., teacher., conventions., Exercise design theme., from., griddle, review., flat, from., griddle, review., flat, Excellent, good, regular, deficient, Actual state, you., year, month, day, quantitative value, qualitative criteria, parameters., function form., design memory, implantation criteria., written graphic expression, technical criteria., design, project sustentation., teacher evaluation., teacher workshop, facade indicator, code., student., Quick, architecture facuilty, teacher workshop, design exercise, university the great colombia, inside, elevation indicator, detail indicator, cut indicator, north indicator, elaboration:, drawing:, archive:, student signature, date:, scale:, location:, exercise qualification., workshop., teacher., conventions., Exercise design theme., from., griddle, review., flat, from., griddle, review., flat, Excellent, good, regular, deficient, urban proposal recomposition of the facades of the capuchin, you., year, month, day, quantitative value, qualitative criteria, parameters., function form., design memory, implantation criteria., written graphic expression, technical criteria., design, project sustentation., teacher evaluation., teacher workshop, facade indicator, code., student., Quick, architecture facuilty, teacher workshop, design exercise, university the great colombia, inside, elevation indicator, detail indicator, cut indicator, north indicator, elaboration:, drawing:, archive:, student signature, date:, scale:, location:, exercise qualification., workshop., teacher., conventions., Exercise design theme., from., griddle, review., flat, from., griddle, review., flat, Excellent, good, regular, deficient, before after
Raw text data extracted from CAD file:
| Language | Spanish |
| Drawing Type | Block |
| Category | Historic Buildings |
| Additional Screenshots | Missing Attachment |
| File Type | dwg |
| Materials | |
| Measurement Units | |
| Footprint Area | |
| Building Features | |
| Tags | architectural, area, autocad, block, bogota, church, corintio, covered, dom, dorico, DWG, église, front, geschichte, historic, igreja, jonico, kathedrale, kirche, kirk, l'histoire, la, la cathédrale, patrimony, proposal, PUBLIC, space, teat, Theater, theatre |








