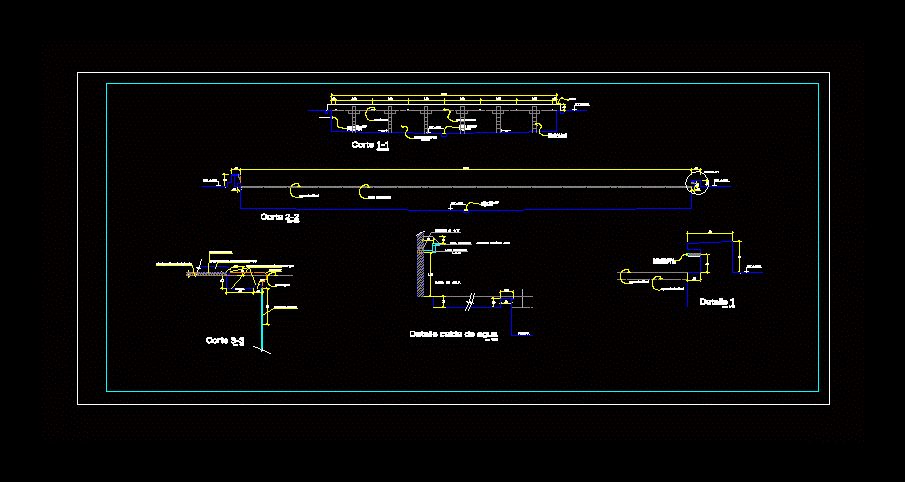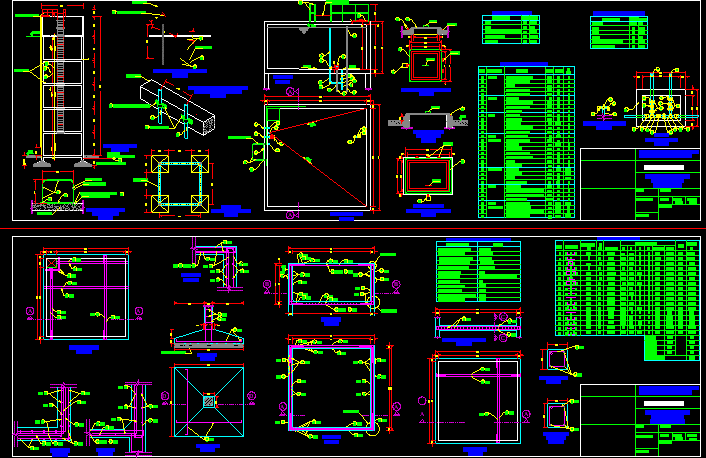La Cumbre – Valley Ii DWG Block for AutoCAD

La Cumbre – Valley II
Drawing labels, details, and other text information extracted from the CAD file (Translated from Spanish):
Street, workers, Christ, Ave., soccer field, Ave., childish games, Ave, Street, Ave., cali, the cantiles, estate, cockscomb, dry pipe, Street, Ave., Street, Ave., cross, Ave., urbanization, Francisco, jaramillo, town hall, Street, Ave., home of the, culture, church, Street, east street, Institute of, social promotion, station, railway, wineries, railway, activities, multiple, school, Ave., diagonal, Street, Bank, Street, Ave., Street, Bank, Street, Ave., Street, inspection, of cop, Street, Ave., Street, Ave. East, station, diagonal, Ave., railroad track, good fortune, Street, Ave., Street, diagonal, Street, Ave., Ave, Street, Ave, Street, Ave., Street, Ave, transvesal, Ave., school, Street, cemetery, grove, Ave., turkeys, diagonal, Ave., Street, hospital, Street, Ave, Street, parcelling, green villa, Park, recreational, pavitas, to the bejuco, the colonies, turkeys, the cruise, the cruise, diagonal, turkeys, Ave., grove, cemetery, Street, school, Ave., transvesal, Street, Ave., Street, transv., Street, Ave., Street, Ave., school, Street, church, culture, home of the, Ave., Street, Ave.
Raw text data extracted from CAD file:
| Language | Spanish |
| Drawing Type | Block |
| Category | City Plans |
| Additional Screenshots | |
| File Type | dwg |
| Materials | |
| Measurement Units | |
| Footprint Area | |
| Building Features | Car Parking Lot, Garden / Park |
| Tags | autocad, beabsicht, block, borough level, DWG, ii, la, political map, politische landkarte, proposed urban, road design, stadtplanung, straßenplanung, urban design, urban plan, valley, zoning |








