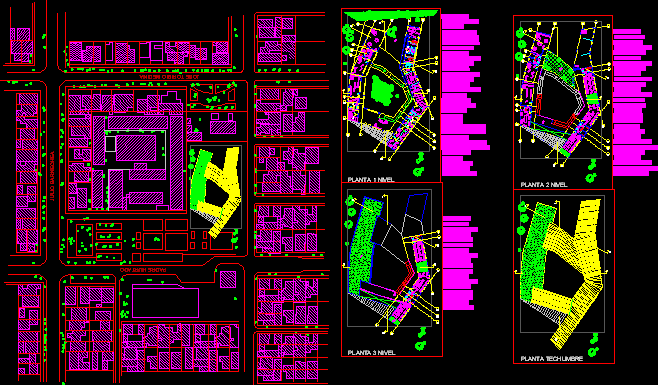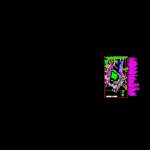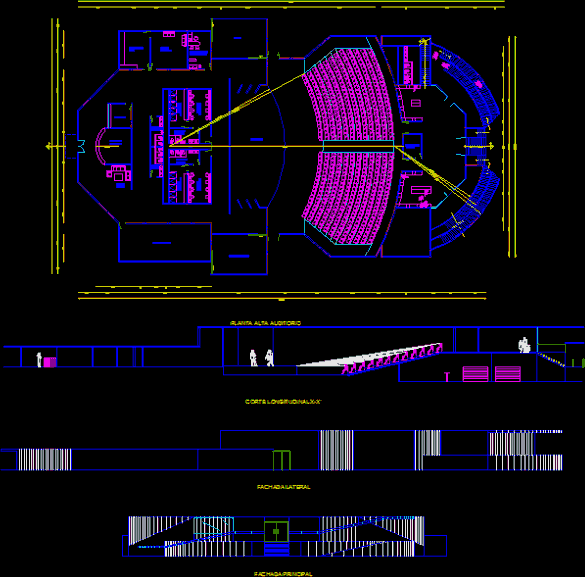La Pintana Hospital Crib DWG Block for AutoCAD
ADVERTISEMENT

ADVERTISEMENT
La Pintana Hospital Crib – Plants –
Drawing labels, details, and other text information extracted from the CAD file (Translated from Spanish):
code, educational center la pintana, basic concepts of the party, idea strength, noble floor of the building with details, surroundings, important buildings, schemes to graph furniture, cuts and schemes that account for bioclimatic strategies, include sketches and perspectives of relevant places of the establishment and a general perspective printed on a good paper, general plan with a landscape master plan, considering proposed plant species details of civil works, such as on-site seating, planters and others in case the project contemplates them, plan of exterior lighting, or turned to the left, roofing plant, julio barnechea, father stolen, jose toribio medina
Raw text data extracted from CAD file:
| Language | Spanish |
| Drawing Type | Block |
| Category | Schools |
| Additional Screenshots |
 |
| File Type | dwg |
| Materials | Other |
| Measurement Units | Metric |
| Footprint Area | |
| Building Features | Deck / Patio |
| Tags | autocad, block, College, DWG, Hospital, la, library, plants, school, university |








