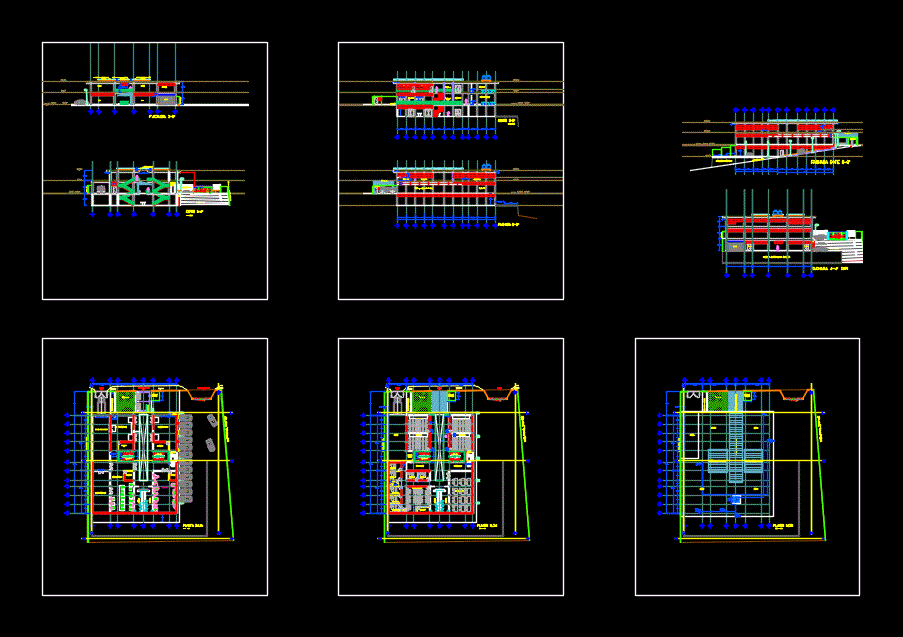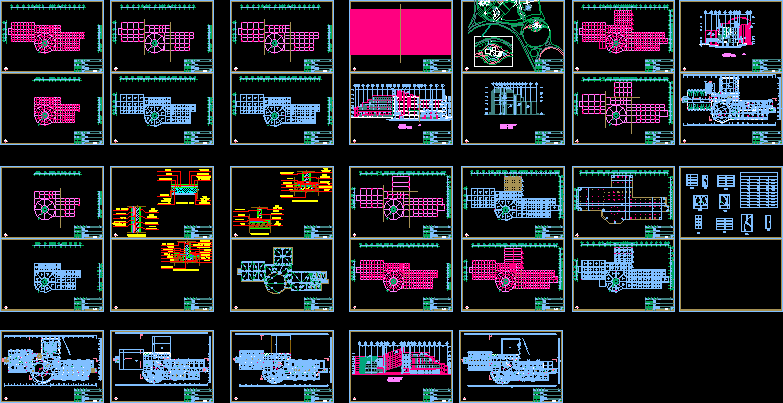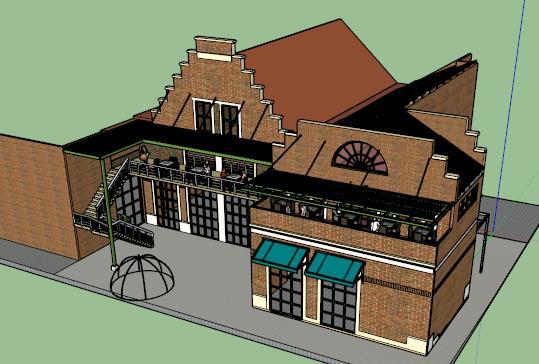Laboratory Building DWG Block for AutoCAD

Laboratory building engineering laboratories;plant , cuts
Drawing labels, details, and other text information extracted from the CAD file (Translated from Spanish):
icatver, south arch, liz, sta. teodora, tulipán, gaspar yanga, date :, scale :, dimensions :, key :, supervisor of the project, signature, project :, location :, type of drawing :, name of the plan :, orientation, university veracruzana, dra. sara thief of guevara, rector :, location, and education, campus xalapa, institute of psychology, architectural, xalapa, see., agustin melgar esq. Juan Escutia, dimensions in cms. and levels in mts., drew :, and mechanics, civil engineering laboratory, ce tochtli méndez ramírez, levels and levels in meters, roberto peña gómez, climbs, facades, horton, emergency opening, cuts, adjoining, icatver, ground floor, area for waste, green area, guardhouse, deck projection, bathroom h, banquette, storage of materials, upper floor, light well, elevator discap., roof, service area, cut a-a ‘ , access, vehicular access, pedestrian access, manager, architectural, facades and courts, bathroom m, podium, servers, audiovisual room, classroom ic, classroom im, lab ic, lab im, parking, adjoining, icatver, ascensoor to discap. , elevator, roof, booth, women’s toilets, exit, elevator, cubicles, classroom ic, storage room, lab, cubicles, computer room, basement, emergency exit, work tables, planter, table, load elevator de mat., trace dimensions, thermofluid workshop, bank, simulator, hydraulic, boiler, group, pumps, alternatives, gears, system, refrigeration, equipment, training, refrigeration, commercial, trainer, refrigeration and, air conditioning, triaxial machine, convection drying oven analogo, equivalent sand pendulum, viscometer, marshall press, mechanical sieve shaker, angels wear tester, constant temperature water bath, sample extractor, detachment test equipment, direct cutting machine, mixer, consolidator , cylinder curing tank, gas stove, kitchenette, bar, refrigerator, bathroom, laminated glass roof, shed, deck, natural terrain, filling, cutting, counter-barrier, retaining wall, concrete running shoe, column, die, longitudinal cut of foundation, down to second level af, rise to tinaco af af, low, concrete retaining wall, basement cellar, laboratory ic, metallic curtain, salt emergency exit, b-b ‘cut
Raw text data extracted from CAD file:
| Language | Spanish |
| Drawing Type | Block |
| Category | Schools |
| Additional Screenshots | |
| File Type | dwg |
| Materials | Concrete, Glass, Other |
| Measurement Units | Metric |
| Footprint Area | |
| Building Features | Garden / Park, Deck / Patio, Elevator, Parking |
| Tags | autocad, block, building, College, cuts, DWG, engineering, laboratory, library, school, university |








