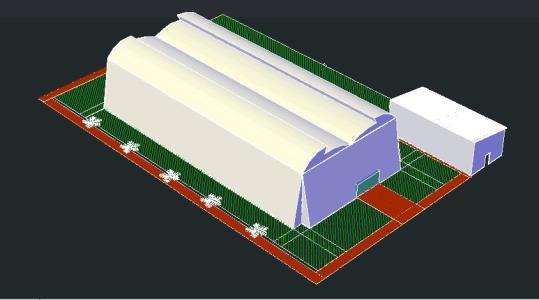Laboratory DWG Block for AutoCAD
ADVERTISEMENT

ADVERTISEMENT
DEISGN SPACES FOR BIOTEHCLONOGICAL LABORATORY FOR SEEDLINGS FOR POPE.
Drawing labels, details, and other text information extracted from the CAD file (Translated from Spanish):
office, fourth wash, fourth preparation of culture media, quarter of growth, cabin room, aisle, bath, matter, laminar flow, locker, biotechnology laboratory, extinguisher, humidity sensor, locker, meson, fridge, lighting board, fan, sliding door, Main income, air conditioner, fourth wash, matter, fourth preparation of culture media, office, quarter of growth, cabin room, laminar flow, proposal, biotechnology laboratory, proposal, laboratory of seedlings designer: del.jhon cuts for: ing elias sarquis plant
Raw text data extracted from CAD file:
| Language | Spanish |
| Drawing Type | Block |
| Category | Misc Plans & Projects |
| Additional Screenshots |
 |
| File Type | dwg |
| Materials | |
| Measurement Units | |
| Footprint Area | |
| Building Features | |
| Tags | assorted, autocad, block, DWG, laboratory, spaces |







